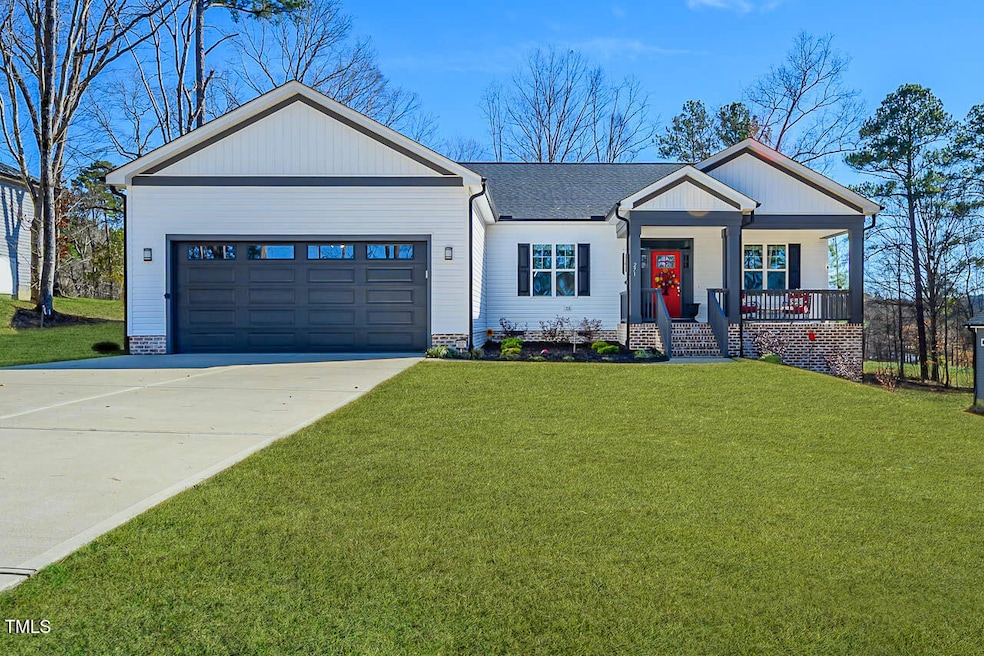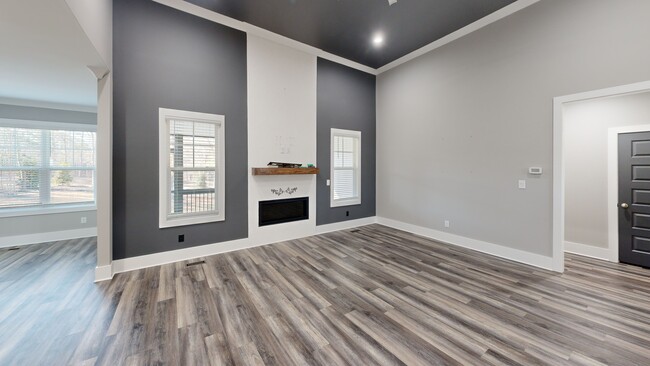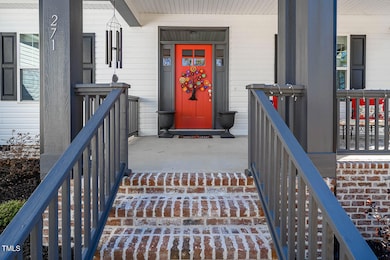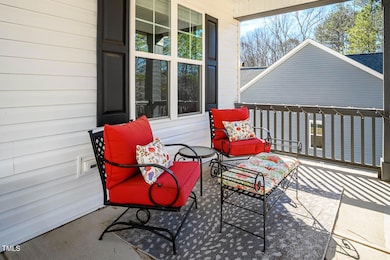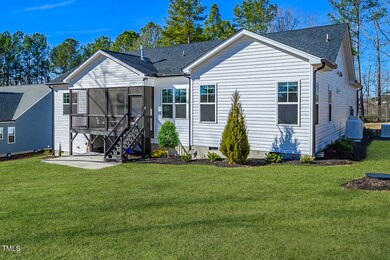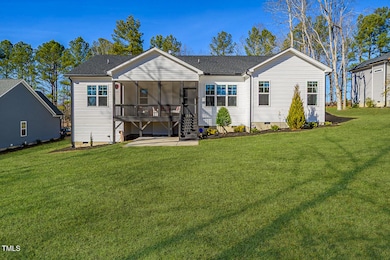
271 Sacred Fire Rd Louisburg, NC 27549
Youngsville NeighborhoodEstimated payment $2,861/month
Highlights
- On Golf Course
- Community Lake
- Ranch Style House
- Tennis Courts
- Clubhouse
- Mud Room
About This Home
Stunning Custom-Built Ranch Home: A Perfect Blend of Luxury and Comfort
Welcome to your dream home! This exquisite custom-built ranch features 3 spacious bedrooms and 2.5 beautifully appointed baths, offering the perfect blend of elegance and functionality for modern living. As you step inside, you'll be greeted by luxury hardwood-style flooring that flows seamlessly throughout the main living areas and primary bedroom, creating a warm and inviting atmosphere.
The heart of this home is undoubtedly the gourmet kitchen, designed for both style and practicality. It boasts stunning quartz countertops, custom white cabinetry, and a bright subway tile backsplash complemented by designer black grouting. Enjoy the convenience of stainless steel appliances, a large center island with a breakfast bar, and thoughtful custom lighting both underneath and above the cabinets, illuminating your culinary creations.
The dining area features a triple window and a French door that leads to a charming screened-in porch, perfect for enjoying morning coffee or evening gatherings. The foyer-style entry welcomes you into the family room, where vaulted ceilings and a linear gas log fireplace with a floating mantle create a cozy yet sophisticated ambiance, enhanced by recessed lighting and an accent wall.
The master suite is a true retreat, complete with a huge walk-in closet featuring custom built-ins for optimal organization. Additional highlights include a dedicated study with double door entry, a mudroom with a built-in bench seat, and a well-appointed laundry room.
This home is equipped with modern conveniences, including a whole-house Generac generator, a water filtration system, and a hard-wired security system with two keypads for added peace of mind. Step outside to discover a gorgeous custom-designed fire pit surrounded by stone-paved pathways and inviting moonlighting, complemented by meticulously landscaped lighting around the home's perimeter.
Experience the beauty of one-floor living in this like-new masterpiece. This home is a must-see for anyone seeking luxury, comfort, and style in a tranquil setting. Don't miss the opportunity to make it yours!
Home Details
Home Type
- Single Family
Est. Annual Taxes
- $1,963
Year Built
- Built in 2022
Lot Details
- 0.46 Acre Lot
- On Golf Course
- Landscaped
- Back Yard
HOA Fees
- $90 Monthly HOA Fees
Parking
- 2 Car Attached Garage
- 4 Open Parking Spaces
Home Design
- Ranch Style House
- Block Foundation
- Shingle Roof
- Vinyl Siding
Interior Spaces
- 2,014 Sq Ft Home
- Ceiling Fan
- Mud Room
- Entrance Foyer
- Family Room
- Dining Room
- Home Office
- Screened Porch
- Pull Down Stairs to Attic
- Home Security System
Kitchen
- Gas Oven
- Microwave
- Dishwasher
- Quartz Countertops
Flooring
- Carpet
- Luxury Vinyl Tile
Bedrooms and Bathrooms
- 3 Bedrooms
- Walk-In Closet
- Primary bathroom on main floor
- Walk-in Shower
Laundry
- Laundry Room
- Washer and Dryer
Eco-Friendly Details
- Energy-Efficient Lighting
- Energy-Efficient Thermostat
Outdoor Features
- Tennis Courts
- Fire Pit
- Rain Gutters
Schools
- Ed Best Elementary School
- Bunn Middle School
- Bunn High School
Utilities
- Forced Air Heating and Cooling System
- Well
- Water Heater
- Septic Tank
Listing and Financial Details
- REO, home is currently bank or lender owned
- Assessor Parcel Number 020827
Community Details
Overview
- Association fees include sewer
- Lake Royale Poa, Phone Number (919) 252-0000
- Lake Royale Golf Course Subdivision
- Community Lake
Amenities
- Picnic Area
- Clubhouse
Recreation
- Golf Course Community
- Tennis Courts
- Community Playground
- Community Pool
Security
- Security Service
Map
Home Values in the Area
Average Home Value in this Area
Tax History
| Year | Tax Paid | Tax Assessment Tax Assessment Total Assessment is a certain percentage of the fair market value that is determined by local assessors to be the total taxable value of land and additions on the property. | Land | Improvement |
|---|---|---|---|---|
| 2024 | $1,963 | $330,970 | $50,000 | $280,970 |
| 2023 | $1,832 | $200,250 | $27,500 | $172,750 |
| 2022 | $237 | $27,500 | $27,500 | $0 |
| 2021 | $239 | $27,500 | $27,500 | $0 |
| 2020 | $241 | $27,500 | $27,500 | $0 |
| 2019 | $238 | $27,500 | $27,500 | $0 |
| 2018 | $239 | $27,500 | $27,500 | $0 |
| 2017 | $263 | $27,500 | $27,500 | $0 |
| 2016 | $273 | $27,500 | $27,500 | $0 |
| 2015 | $273 | $27,500 | $27,500 | $0 |
| 2014 | $259 | $27,500 | $27,500 | $0 |
Property History
| Date | Event | Price | Change | Sq Ft Price |
|---|---|---|---|---|
| 03/26/2025 03/26/25 | For Sale | $467,900 | +10.6% | $232 / Sq Ft |
| 12/15/2023 12/15/23 | Off Market | $423,000 | -- | -- |
| 12/14/2023 12/14/23 | Off Market | $29,900 | -- | -- |
| 04/25/2023 04/25/23 | Sold | $423,000 | -0.5% | $210 / Sq Ft |
| 04/18/2023 04/18/23 | Pending | -- | -- | -- |
| 01/20/2023 01/20/23 | For Sale | $425,000 | +1321.4% | $211 / Sq Ft |
| 09/27/2021 09/27/21 | Sold | $29,900 | 0.0% | -- |
| 08/12/2021 08/12/21 | Pending | -- | -- | -- |
| 08/08/2021 08/08/21 | For Sale | $29,900 | -- | -- |
Deed History
| Date | Type | Sale Price | Title Company |
|---|---|---|---|
| Warranty Deed | $423,000 | None Listed On Document | |
| Warranty Deed | $30,000 | None Available |
Mortgage History
| Date | Status | Loan Amount | Loan Type |
|---|---|---|---|
| Previous Owner | $287,280 | Construction |
About the Listing Agent
Anita's Other Listings
Source: Doorify MLS
MLS Number: 10084719
APN: 020827
- 199 Black Cloud Dr
- 125 Prairie Dog Dr
- 132 Prairie Dog Dr
- 101 Prairie Dog Dr
- 99 Prairie Dog Dr
- 107 Pine Cove
- 169 Black Cloud Dr
- 228 Sacred Fire Rd
- 132 Black Cloud Dr
- 140 Clear Water Rd
- 138 Clear Water Rd
- 208 Sacred Fire Rd
- 104 Black Cloud Dr
- 205 Sacred Fire Rd
- 121 Sacred Fire Rd
- 110 Mohave Dr
- 116 Mohave Dr
- 648 Shawnee Dr
- 490 Shawnee Dr
- 220 Shawnee Dr
