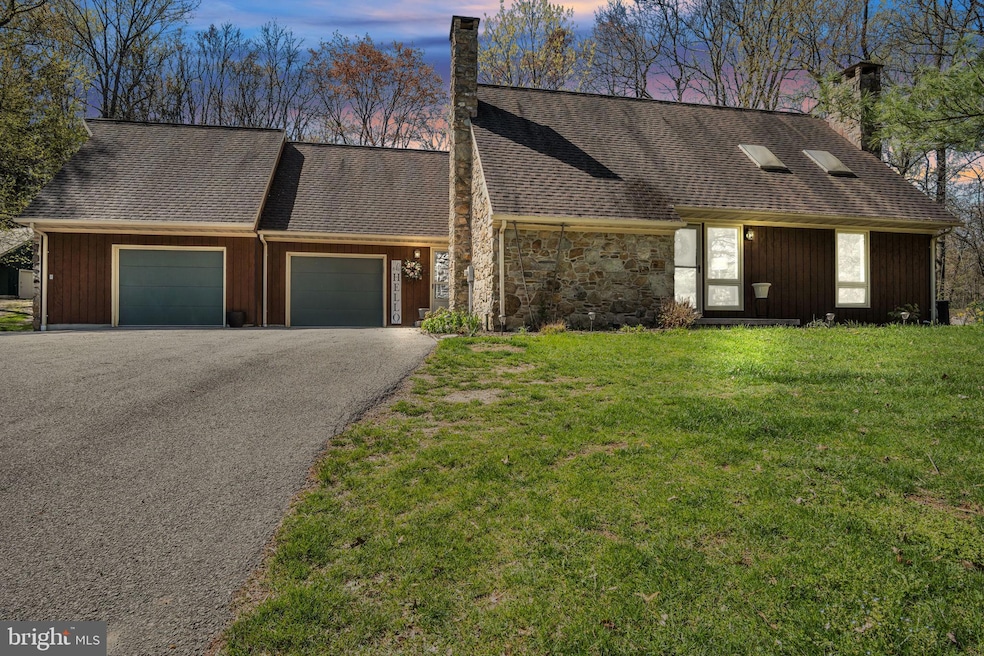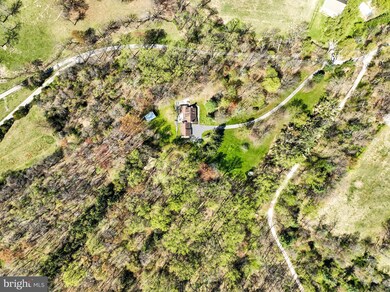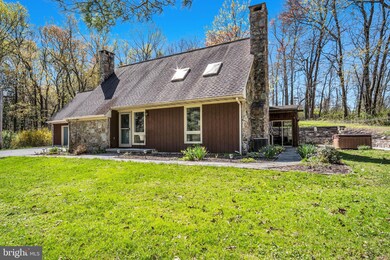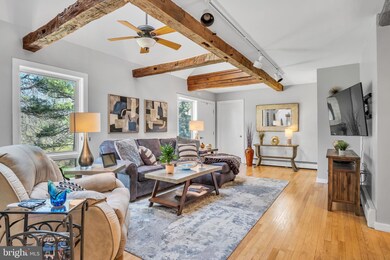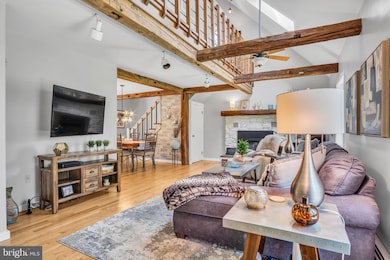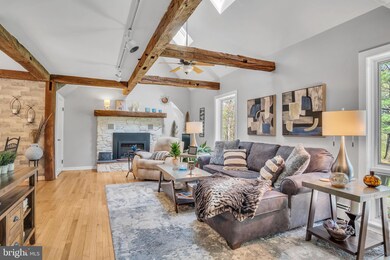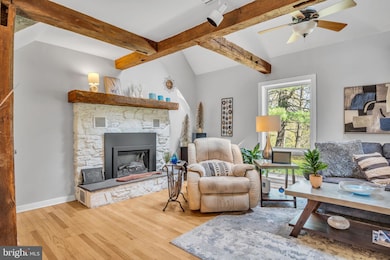
271 Summit Dr Abbottstown, PA 17301
Estimated payment $3,775/month
Highlights
- Popular Property
- Wood Burning Stove
- No HOA
- Cape Cod Architecture
- Sun or Florida Room
- Upgraded Countertops
About This Home
Offer Deadline Saturday 4/26 6pm. fabulous home sitting on 3 serene acres, includes the adjoining 9 acre lot, making it Clean & Green and giving you a break in taxes!!! This cape cod home is full of charm starting in the living room with exposed beams, skylights, and stone fireplace with electric insert. The beautiful eat in kitchen has granite countertops, eat at island, tons of cabinets and stainless steel appliances. 1st floor laundry room with heated tile floor has lots of cabinets and a countertop for folding everything. The owners suite is also on this level and includes its own full bathroom. Upstairs, the hallway is open to the living room below and here you will find 2 more bedrooms, 1 with a skylight, and a full bath with double sinks. The sunroom room has a heated brick floor and is surrounded with 3 walls of windows!!! The exterior of the home has lots of hardscape and a patio stone walkway leads you to a big patio area for enjoying outdoor entertaining. This and the adjoining lot offer lots of outbuildings and storage sheds and barns. Hurry, this unique property won't last long. Agent is related to seller.
Home Details
Home Type
- Single Family
Est. Annual Taxes
- $5,116
Year Built
- Built in 1979
Lot Details
- 12.15 Acre Lot
- Stone Retaining Walls
- Extensive Hardscape
- Additional adjoining 9 acre lot is included in sale - tax ID # 6742-000-FD-0029-00-00000 Both parcels are on same deed.
- Property is zoned RURAL CONSERVATION
Parking
- 5 Garage Spaces | 2 Direct Access and 3 Detached
- Parking Storage or Cabinetry
- Front Facing Garage
- Garage Door Opener
- Driveway
- Off-Street Parking
Home Design
- Cape Cod Architecture
- Permanent Foundation
- Frame Construction
- Masonry
Interior Spaces
- 1,829 Sq Ft Home
- Property has 1.5 Levels
- Built-In Features
- Beamed Ceilings
- Ceiling Fan
- Skylights
- Recessed Lighting
- Wood Burning Stove
- Wood Burning Fireplace
- Self Contained Fireplace Unit Or Insert
- Stone Fireplace
- Electric Fireplace
- Living Room
- Combination Kitchen and Dining Room
- Sun or Florida Room
- Storage Room
- Basement Fills Entire Space Under The House
Kitchen
- Eat-In Kitchen
- Cooktop with Range Hood
- Dishwasher
- Stainless Steel Appliances
- Kitchen Island
- Upgraded Countertops
Bedrooms and Bathrooms
- En-Suite Primary Bedroom
- En-Suite Bathroom
Laundry
- Laundry Room
- Laundry on main level
Outdoor Features
- Patio
- Storage Shed
- Outbuilding
Utilities
- Central Air
- Heating System Uses Oil
- Radiant Heating System
- Hot Water Heating System
- 200+ Amp Service
- Well
- Electric Water Heater
- On Site Septic
Community Details
- No Home Owners Association
Listing and Financial Details
- Tax Lot 0030
- Assessor Parcel Number 42-000-FD-0030-B0-00000
Map
Home Values in the Area
Average Home Value in this Area
Tax History
| Year | Tax Paid | Tax Assessment Tax Assessment Total Assessment is a certain percentage of the fair market value that is determined by local assessors to be the total taxable value of land and additions on the property. | Land | Improvement |
|---|---|---|---|---|
| 2024 | $5,023 | $152,240 | $1,970 | $150,270 |
| 2023 | $5,023 | $152,240 | $1,970 | $150,270 |
| 2022 | $5,023 | $152,240 | $1,970 | $150,270 |
| 2021 | $5,481 | $173,630 | $42,530 | $131,100 |
| 2020 | $5,464 | $173,630 | $42,530 | $131,100 |
| 2019 | $5,346 | $173,630 | $42,530 | $131,100 |
| 2018 | $5,274 | $173,630 | $42,530 | $131,100 |
| 2017 | $5,152 | $173,630 | $42,530 | $131,100 |
| 2016 | $0 | $173,630 | $42,530 | $131,100 |
| 2015 | -- | $173,630 | $42,530 | $131,100 |
| 2014 | -- | $173,630 | $42,530 | $131,100 |
Property History
| Date | Event | Price | Change | Sq Ft Price |
|---|---|---|---|---|
| 04/24/2025 04/24/25 | For Sale | $600,000 | +100.1% | $328 / Sq Ft |
| 06/05/2020 06/05/20 | Sold | $299,900 | 0.0% | $164 / Sq Ft |
| 03/18/2020 03/18/20 | Pending | -- | -- | -- |
| 03/16/2020 03/16/20 | For Sale | $299,900 | -- | $164 / Sq Ft |
Deed History
| Date | Type | Sale Price | Title Company |
|---|---|---|---|
| Interfamily Deed Transfer | -- | None Available | |
| Deed | $299,900 | White Rose Stlmt Svcs Inc | |
| Deed | $299,900 | White Rose Setmnt Svcs Inc | |
| Deed | $11,000 | -- |
Mortgage History
| Date | Status | Loan Amount | Loan Type |
|---|---|---|---|
| Open | $42,500 | New Conventional | |
| Open | $406,000 | New Conventional | |
| Previous Owner | $284,905 | New Conventional | |
| Previous Owner | $175,000 | Credit Line Revolving |
Similar Homes in Abbottstown, PA
Source: Bright MLS
MLS Number: PAYK2080474
APN: 42-000-FD-0030.B0-00000
- 400 Moonlight Trail
- 7942 High Rock Rd W
- 195 Fawn Hill Rd Unit 46
- 8839 Maple Grove Rd
- 111 Fawn Hill Rd Unit 42
- 107 Moulstown Rd
- 31 Town Cir Unit 4B
- 100 Sunrise Dr
- 270 Berwick Rd
- 10 Heights Ct Unit 18
- 7877 Gnatstown Rd
- 221 Kinneman Rd Unit 28
- 6227 Pigeon Hill Rd
- 7433 Saint Patrick Ct
- 201 Kinneman Rd Unit 25
- 888 Hershey Heights Rd
- 896 Hershey Heights Rd
- 6 Lobell Rd
- 63 Lobell Rd
- 530 Ripple Dr Unit 48
