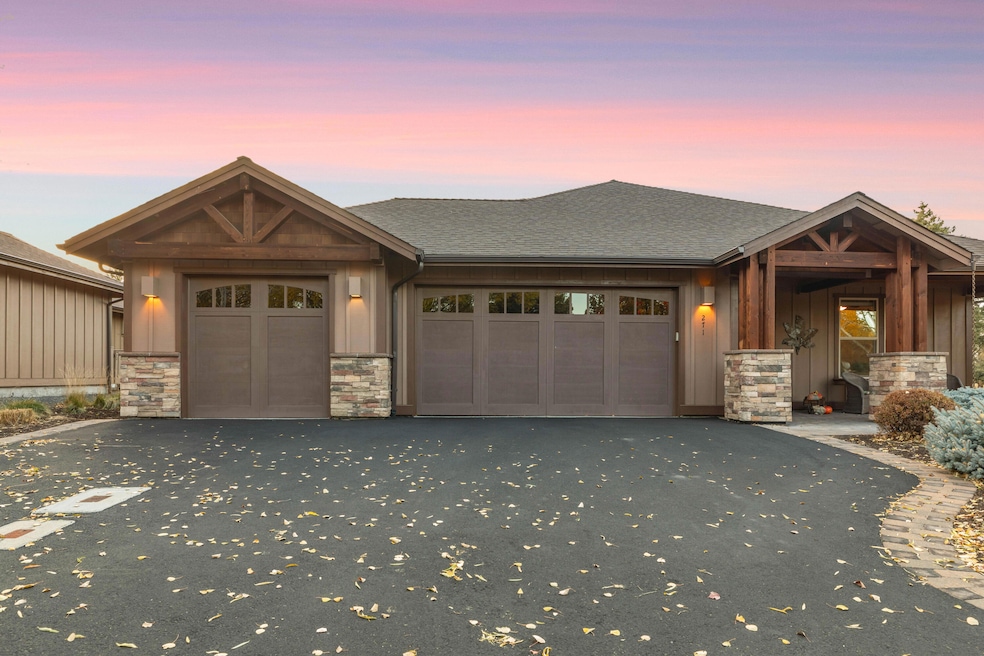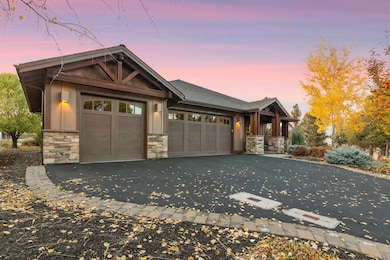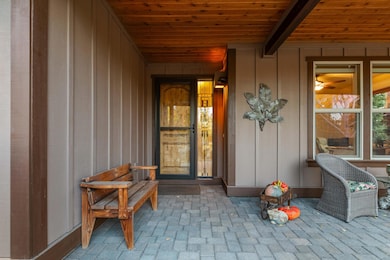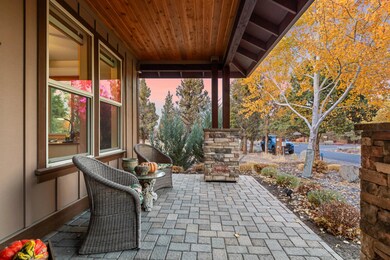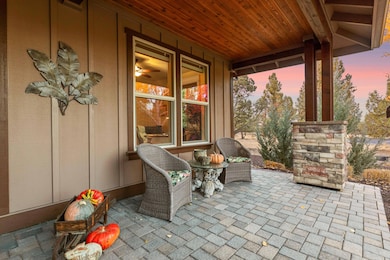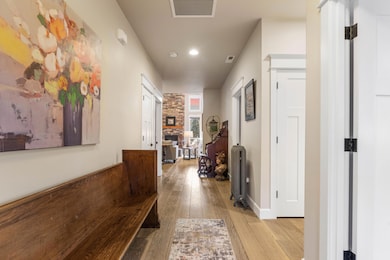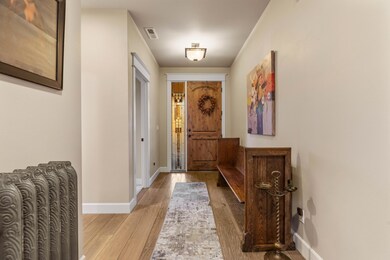
271 Sun Vista Dr Redmond, OR 97756
Eagle Crest NeighborhoodHighlights
- Golf Course Community
- Resort Property
- Open Floorplan
- Fitness Center
- RV or Boat Storage in Community
- Craftsman Architecture
About This Home
As of April 2025This beautiful single-level residence offers 1,932 square feet of thoughtfully designed living space that's perfect for both relaxation and entertaining.
The heart of this home is the chef-inspired kitchen, featuring sleek slab granite countertops and an expansive breakfast bar that's perfect for morning coffee or casual dining. Cooking enthusiasts will appreciate the gas cooktop and full suite of stainless steel appliances. Beautiful hardwood floors flow throughout, adding warmth and character to every room.
The primary suite is a true retreat, complete with a spa-like walk-in shower and a generously sized walk-in closet. Two additional bedrooms provide comfortable spaces for family members, guests, or your home office dreams.
Covered patios in both front and back are perfect for your morning coffee or evening relaxation. The triple car garage offers abundant space for vehicles and storage.
Located near the Lakeside Sports Center. Enjoy all Eagle Crest Amenities!
Last Agent to Sell the Property
Eagle Crest Properties Inc Brokerage Phone: 971-255-9866 License #931200125
Co-Listed By
Eagle Crest Properties Inc Brokerage Phone: 971-255-9866 License #201222775
Home Details
Home Type
- Single Family
Est. Annual Taxes
- $7,595
Year Built
- Built in 2016
Lot Details
- 6,098 Sq Ft Lot
- Landscaped
- Corner Lot
- Level Lot
- Front and Back Yard Sprinklers
- Sprinklers on Timer
- Property is zoned EFUSC DR SMIA, EFUSC DR SMIA
HOA Fees
- $408 Monthly HOA Fees
Parking
- 3 Car Attached Garage
- Garage Door Opener
- Driveway
Home Design
- Craftsman Architecture
- Northwest Architecture
- Stem Wall Foundation
- Frame Construction
- Composition Roof
Interior Spaces
- 1,932 Sq Ft Home
- 1-Story Property
- Open Floorplan
- Built-In Features
- Vaulted Ceiling
- Ceiling Fan
- Propane Fireplace
- Double Pane Windows
- Vinyl Clad Windows
- Great Room with Fireplace
- Dining Room
- Neighborhood Views
Kitchen
- Breakfast Bar
- Cooktop with Range Hood
- Microwave
- Dishwasher
- Kitchen Island
- Granite Countertops
- Tile Countertops
- Disposal
Flooring
- Wood
- Carpet
- Tile
- Vinyl
Bedrooms and Bathrooms
- 3 Bedrooms
- Linen Closet
- Walk-In Closet
- 2 Full Bathrooms
- Double Vanity
- Bathtub with Shower
- Bathtub Includes Tile Surround
Laundry
- Laundry Room
- Dryer
- Washer
Home Security
- Smart Thermostat
- Carbon Monoxide Detectors
- Fire and Smoke Detector
Outdoor Features
- Patio
Schools
- Tumalo Community Elementary School
- Obsidian Middle School
- Ridgeview High School
Utilities
- Forced Air Heating and Cooling System
- Heat Pump System
- Well
- Water Heater
- Septic Tank
- Sewer Holding Tank
- Community Sewer or Septic
- Phone Available
- Cable TV Available
Listing and Financial Details
- Short Term Rentals Allowed
- Legal Lot and Block 08300 / Ridge at EC 59 Lot 57
- Assessor Parcel Number 254680
Community Details
Overview
- Resort Property
- Eagle Crest Subdivision
- On-Site Maintenance
- Maintained Community
- Property is near a preserve or public land
Recreation
- RV or Boat Storage in Community
- Golf Course Community
- Tennis Courts
- Pickleball Courts
- Sport Court
- Community Playground
- Fitness Center
- Community Pool
- Park
- Trails
- Snow Removal
Additional Features
- Restaurant
- Building Fire-Resistance Rating
Map
Home Values in the Area
Average Home Value in this Area
Property History
| Date | Event | Price | Change | Sq Ft Price |
|---|---|---|---|---|
| 04/03/2025 04/03/25 | Sold | $869,000 | -2.2% | $450 / Sq Ft |
| 02/21/2025 02/21/25 | Pending | -- | -- | -- |
| 12/06/2024 12/06/24 | For Sale | $889,000 | +89.2% | $460 / Sq Ft |
| 02/14/2017 02/14/17 | Sold | $469,900 | 0.0% | $243 / Sq Ft |
| 09/29/2016 09/29/16 | Pending | -- | -- | -- |
| 09/27/2016 09/27/16 | For Sale | $469,900 | +803.7% | $243 / Sq Ft |
| 11/10/2014 11/10/14 | Sold | $52,000 | -13.2% | -- |
| 10/22/2014 10/22/14 | Pending | -- | -- | -- |
| 10/02/2013 10/02/13 | For Sale | $59,900 | -- | -- |
Tax History
| Year | Tax Paid | Tax Assessment Tax Assessment Total Assessment is a certain percentage of the fair market value that is determined by local assessors to be the total taxable value of land and additions on the property. | Land | Improvement |
|---|---|---|---|---|
| 2024 | $7,595 | $456,130 | -- | -- |
| 2023 | $9,195 | $562,440 | $0 | $0 |
| 2022 | $8,186 | $530,160 | $0 | $0 |
| 2021 | $7,981 | $514,720 | $0 | $0 |
| 2020 | $7,496 | $514,720 | $0 | $0 |
| 2019 | $7,384 | $499,730 | $0 | $0 |
| 2018 | $6,898 | $485,180 | $0 | $0 |
| 2017 | $5,752 | $400,270 | $0 | $0 |
| 2016 | $910 | $62,500 | $0 | $0 |
| 2015 | $756 | $52,000 | $0 | $0 |
| 2014 | $738 | $50,600 | $0 | $0 |
Mortgage History
| Date | Status | Loan Amount | Loan Type |
|---|---|---|---|
| Previous Owner | $100,000 | New Conventional |
Deed History
| Date | Type | Sale Price | Title Company |
|---|---|---|---|
| Personal Reps Deed | $869,000 | Deschutes Title | |
| Bargain Sale Deed | $469,900 | First American Title | |
| Warranty Deed | $156,000 | First American Title |
Similar Homes in Redmond, OR
Source: Southern Oregon MLS
MLS Number: 220193393
APN: 254680
- 11153 Desert Sky Loop
- 11164 Desert Sky Loop
- 11104 Desert Sky Loop
- 250 Split Rail Ln
- 320 Split Rail Ln
- 10990 Desert Sky Loop
- 288 Parks Loop
- 328 Parks Loop
- 11066 Desert Sky Loop
- 430 Vista Rim Dr
- 11030 Desert Sky Loop
- 11026 Desert Sky Loop
- 366 Willamette Park Ln
- 285 Scenic Ridge Ct
- 608 Sage Country Ct
- 608 Highland Meadow Loop
- 1346 Highland View Loop
- 1421 Highland View Loop
- 1325 Highland View Loop
- 10942 Village Loop
