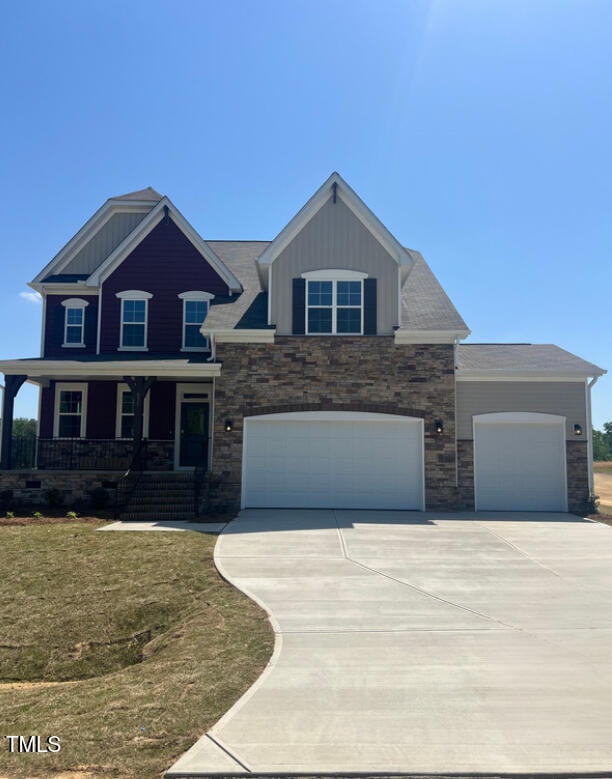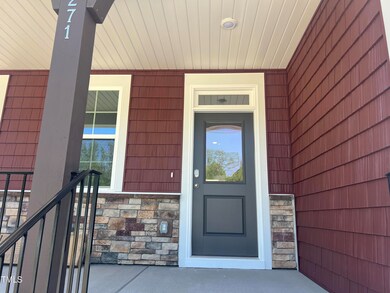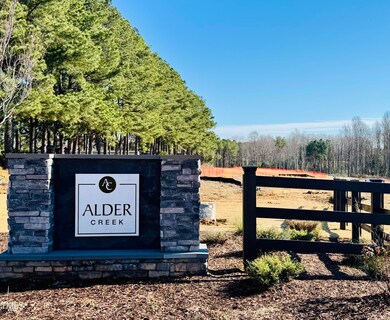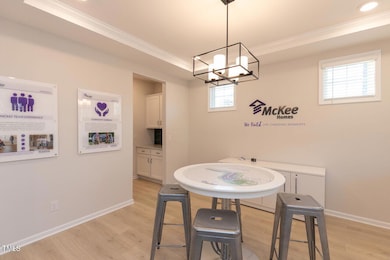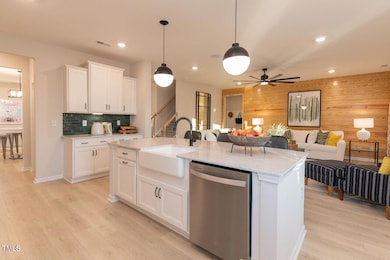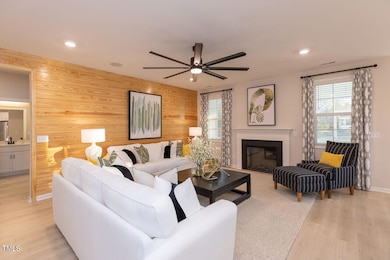
271 White Azalea Way Homesite 30 Benson, NC 27504
Elevation NeighborhoodEstimated payment $3,195/month
Highlights
- Under Construction
- Private Lot
- Traditional Architecture
- Open Floorplan
- Rural View
- Main Floor Bedroom
About This Home
McKee Homes presents the Brooks European floor plan with 4 Bedrooms and a with open-concept living area, kitchen and formal dining room on the first level as well as a guest suite with full bath. The dining room can also function as a flex room and be used as an office, study, den, playroom or whatever suits your family's lifestyle.The second floor boasts a beautifully appointed owner's suite with a large walk-in closet and private bath with dual sinks and large shower with seat. This lovely home also features two additional bedrooms upstairs along with a huge game room and large laundry room. A spacious three car garage for all your storage and vehicle needs. A large covered deck, perfect for relaxing or entertaining, surrounded by natures beauty. Nestled on a large lot, with lush greenery, and a serene nearby creek to enjoy. Great location, near schools, parks, shopping, colleges, healthcare, golf, downtown Benson, easy to commute to Raleigh and nearby cities. Easy access to 540, 50, 40 and 95. Enjoy peaceful rural living with ample space for gardening and chickens. A rare find for nature lovers and aspiring farmers alike!. Our model home is now complete and available to tour by appointment! To schedule your visit, please contact Debbie Shaw at 919-749-0603.In addition to the model home, we have multiple homes under construction in this community. If you'd like to see a fully finished version of the same floor plan, we have an additional community where you can tour it! [Brooks]
Open House Schedule
-
Sunday, April 27, 20251:00 to 3:00 pm4/27/2025 1:00:00 PM +00:004/27/2025 3:00:00 PM +00:00Add to Calendar
Home Details
Home Type
- Single Family
Year Built
- Built in 2025 | Under Construction
Lot Details
- 0.56 Acre Lot
- Private Lot
- Landscaped with Trees
- Back Yard
HOA Fees
- $26 Monthly HOA Fees
Parking
- 3 Car Attached Garage
- Open Parking
Home Design
- Home is estimated to be completed on 4/1/25
- Traditional Architecture
- Block Foundation
- Frame Construction
- Shingle Roof
- Vinyl Siding
Interior Spaces
- 2,942 Sq Ft Home
- 2-Story Property
- Open Floorplan
- Crown Molding
- Tray Ceiling
- Family Room
- Breakfast Room
- Dining Room
- Bonus Room
- Rural Views
- Laundry Room
Kitchen
- Eat-In Kitchen
- Electric Range
- Microwave
- ENERGY STAR Qualified Dishwasher
- Quartz Countertops
Flooring
- Carpet
- Tile
- Luxury Vinyl Tile
- Vinyl
Bedrooms and Bathrooms
- 4 Bedrooms
- Main Floor Bedroom
- Walk-In Closet
- 3 Full Bathrooms
Schools
- Benson Elementary And Middle School
- S Johnston High School
Utilities
- Central Air
- Heat Pump System
- Septic Tank
Community Details
- Association fees include ground maintenance
- Built by McKee Homes
- Alder Creek Subdivision
Map
Home Values in the Area
Average Home Value in this Area
Property History
| Date | Event | Price | Change | Sq Ft Price |
|---|---|---|---|---|
| 01/24/2025 01/24/25 | Price Changed | $481,444 | +0.4% | $164 / Sq Ft |
| 11/19/2024 11/19/24 | For Sale | $479,444 | -- | $163 / Sq Ft |
Similar Homes in Benson, NC
Source: Doorify MLS
MLS Number: 10064007
- 37 E American Marigold Dr Unit 35
- 19 E American Marigold Dr Unit 34
- 52 E American Marigold Dr Unit 63
- 34 E American Marigold Dr Unit 64
- 14 E American Marigold Dr Unit 65
- 209 E American Marigold Dr Unit 44
- 219 E American Marigold Dr Unit 45
- 69 White Azalea Way Homesite 81
- 33 White Azalea Way Homesite 80
- 8 Pal Ct
- 6349 Elevation Rd
- 6383 Elevation Rd
- 292 Weddington Way
- 266 Weddington Way
- 261 Kissington Way
- 85 Kissington Way
- 243 Kissington Way
- 24 Cider Ct
- 171 Wynd Crest Way
- 153 Wynd Crest Way
