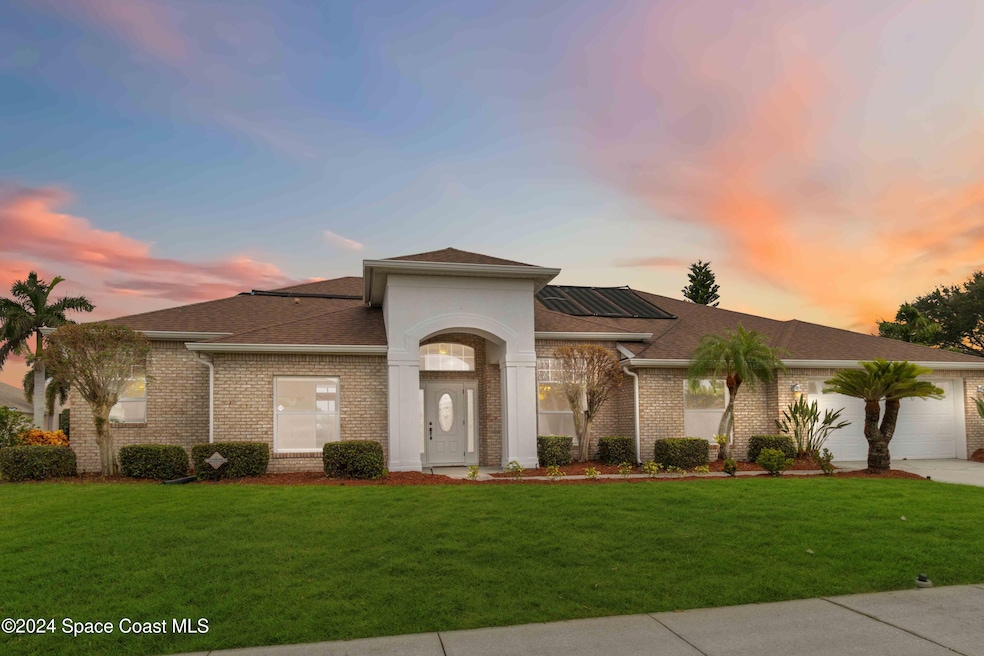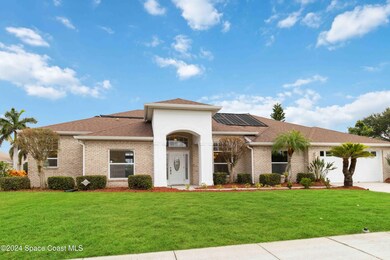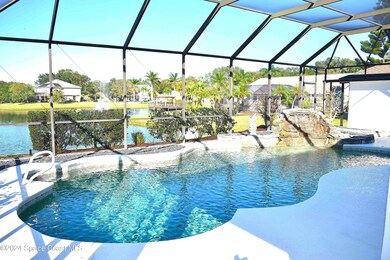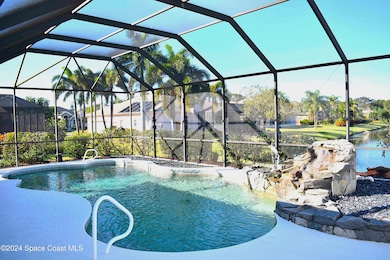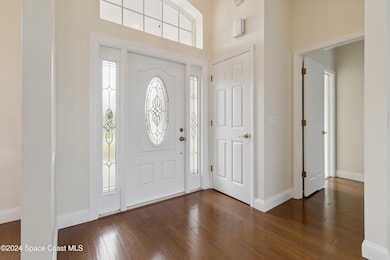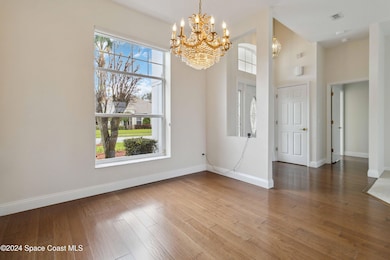
2710 Barrow Dr Merritt Island, FL 32952
Highlights
- Lake Front
- Open Floorplan
- Wood Flooring
- Solar Heated In Ground Pool
- Traditional Architecture
- Great Room
About This Home
As of April 2025SERENE Florida Living! Off of Scenic Tropical Trail, Nestled within the Coveted & Secluded Riverside Community of Bridgewater, this Idyllic Home is 45mins from Orlando & Close to Premier Dining, Shopping, Entertainment, Port Canaveral, Kennedy Space Center, Cocoa Village and World Famous Cocoa Beach! Boasting an Open Floor Plan, High Ceilings & Large Eat-In Kitchen with Ample Cabinetry that overlooks the expansive Great Room! The over sized 2.5 car Garage has Plenty of room for a Work Shop! Updates include hardwood floors, Brand new Carpets, Paint & CARRIER A/C! Master BR offers a HUGE Walk In closet, Extra Bonus Room/Office & an Ensuite Bath that pampers you with your own Jacuzzi Tub and large separate shower! Step outside your 8 foot sliders to the highlight of Paradise where you'll soak in the panoramic views of the Tranquil Lake & Fountain, all while enjoying your very own Island Oasis complete with a Solar Heated Pool and Custom Tropical Waterfall! A-Rated Schools! WILL NOT LAST!
Home Details
Home Type
- Single Family
Est. Annual Taxes
- $2,755
Year Built
- Built in 1995 | Remodeled
Lot Details
- 0.28 Acre Lot
- Lake Front
- South Facing Home
- Front and Back Yard Sprinklers
HOA Fees
- $33 Monthly HOA Fees
Parking
- 2.5 Car Garage
- Garage Door Opener
- Additional Parking
- On-Street Parking
Home Design
- Traditional Architecture
- Brick Exterior Construction
- Frame Construction
- Shingle Roof
- Concrete Siding
- Asphalt
- Stucco
Interior Spaces
- 2,249 Sq Ft Home
- 1-Story Property
- Open Floorplan
- Built-In Features
- Ceiling Fan
- Entrance Foyer
- Great Room
- Living Room
- Dining Room
- Home Office
- Screened Porch
- Lake Views
Kitchen
- Breakfast Area or Nook
- Eat-In Kitchen
- Breakfast Bar
- Convection Oven
- Electric Oven
- Electric Range
- Microwave
- ENERGY STAR Qualified Refrigerator
- Ice Maker
- ENERGY STAR Qualified Dishwasher
- Disposal
- Instant Hot Water
Flooring
- Wood
- Carpet
- Tile
Bedrooms and Bathrooms
- 3 Bedrooms
- Split Bedroom Floorplan
- Walk-In Closet
- 2 Full Bathrooms
- Separate Shower in Primary Bathroom
Laundry
- Laundry Room
- Laundry on main level
- ENERGY STAR Qualified Dryer
- Dryer
- ENERGY STAR Qualified Washer
- Sink Near Laundry
Home Security
- Security System Owned
- Smart Thermostat
- Hurricane or Storm Shutters
- Carbon Monoxide Detectors
- Fire and Smoke Detector
Pool
- Solar Heated In Ground Pool
- Waterfall Pool Feature
- Screen Enclosure
Outdoor Features
- Patio
Schools
- Tropical Elementary School
- Jefferson Middle School
- Merritt Island High School
Utilities
- Central Heating and Cooling System
- Hot Water Heating System
- 220 Volts
- ENERGY STAR Qualified Water Heater
- Septic Tank
- Cable TV Available
Community Details
Overview
- Bridgewater Home Owners Association
- Bridgewater Phase 1 Subdivision
Security
- Building Fire Alarm
Map
Home Values in the Area
Average Home Value in this Area
Property History
| Date | Event | Price | Change | Sq Ft Price |
|---|---|---|---|---|
| 04/09/2025 04/09/25 | Sold | $637,500 | -1.9% | $283 / Sq Ft |
| 03/08/2025 03/08/25 | Pending | -- | -- | -- |
| 01/24/2025 01/24/25 | Price Changed | $649,900 | -1.9% | $289 / Sq Ft |
| 01/14/2025 01/14/25 | Price Changed | $662,500 | -1.8% | $295 / Sq Ft |
| 11/23/2024 11/23/24 | For Sale | $674,500 | -- | $300 / Sq Ft |
Tax History
| Year | Tax Paid | Tax Assessment Tax Assessment Total Assessment is a certain percentage of the fair market value that is determined by local assessors to be the total taxable value of land and additions on the property. | Land | Improvement |
|---|---|---|---|---|
| 2023 | $2,755 | $208,600 | $0 | $0 |
| 2022 | $2,626 | $202,530 | $0 | $0 |
| 2021 | $2,721 | $196,640 | $0 | $0 |
| 2020 | $2,654 | $193,930 | $0 | $0 |
| 2019 | $2,601 | $189,570 | $0 | $0 |
| 2018 | $2,603 | $186,040 | $0 | $0 |
| 2017 | $2,621 | $182,220 | $0 | $0 |
| 2016 | $2,660 | $178,480 | $80,000 | $98,480 |
| 2015 | $2,735 | $177,240 | $50,000 | $127,240 |
| 2014 | $2,752 | $175,840 | $43,000 | $132,840 |
Mortgage History
| Date | Status | Loan Amount | Loan Type |
|---|---|---|---|
| Previous Owner | $50,050 | No Value Available |
Deed History
| Date | Type | Sale Price | Title Company |
|---|---|---|---|
| Warranty Deed | $637,500 | Prestige Title Of Brevard | |
| Warranty Deed | $637,500 | Prestige Title Of Brevard | |
| Warranty Deed | $637,500 | Prestige Title Of Brevard | |
| Warranty Deed | $637,500 | Prestige Title Of Brevard | |
| Warranty Deed | $637,500 | Prestige Title Of Brevard | |
| Warranty Deed | $637,500 | Prestige Title Of Brevard | |
| Interfamily Deed Transfer | -- | Accommodation | |
| Warranty Deed | $177,800 | -- |
Similar Homes in Merritt Island, FL
Source: Space Coast MLS (Space Coast Association of REALTORS®)
MLS Number: 1030442
APN: 25-36-13-75-0000B.0-0003.00
- 2702 Barrow Dr
- 2703 Barrow Dr
- 2892 Heritage Cir
- 833 Woodbine Dr
- 831 Woodbine Dr
- 2942 Heritage Cir
- 889 Brookstone Dr
- 709 Watermill Dr
- 2385 Marsh Harbor Ave
- 920 Maple Ridge Dr
- 3160 Red Sails Ct
- 2275 Pineapple Place
- 2195 S Courtenay Pkwy
- 2529 Long Sandy Cir
- 1140 Aranceto Cir
- 000 S Unknown Pkwy
- 523 Hidden Hollow Dr
- 501 Hidden Hollow Dr
- 1070 Shady Ln
- 1205 Shady Ln
