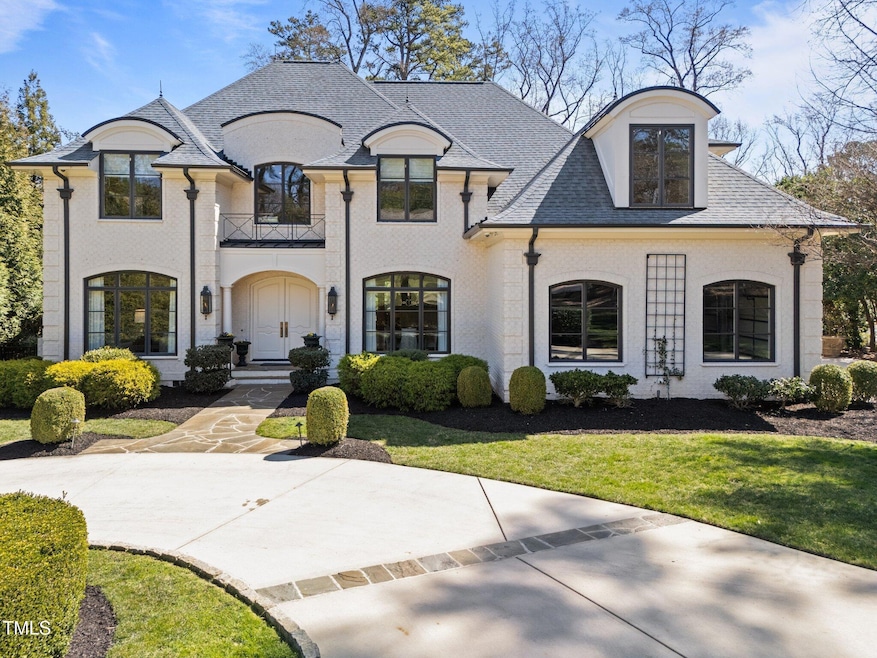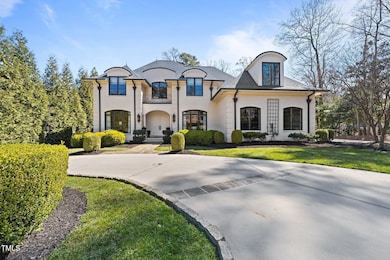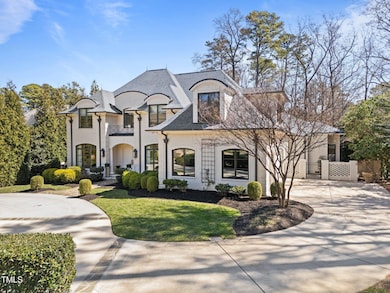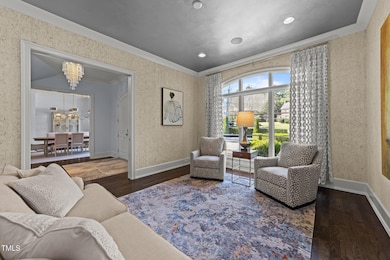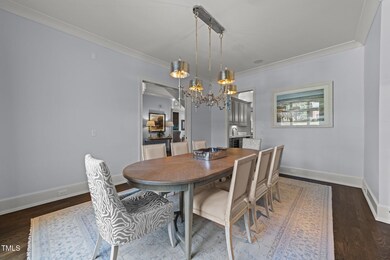
2710 Cambridge Rd Raleigh, NC 27608
Estimated payment $27,960/month
Highlights
- Heated In Ground Pool
- Two Primary Bedrooms
- French Provincial Architecture
- Lacy Elementary Rated A
- Open Floorplan
- Fireplace in Primary Bedroom
About This Home
A stunning architectural masterpiece of sophistication and elegance located in a well established iconic Raleigh neighborhood, welcome to 2710 Cambridge Road located in the heart of Budleigh inside the beltline. Situated on 1.14 acres, this 4 bedroom 4+ bath home blends luxury, comfort, and style. Step inside the grand entrance to an open concept floor plan where natural sunlight pours in. The ''Crystal Rain'' chandelier is a small precursor of the impending elegance and custom finishes throughout. Soaring ceilings and custom designed finishes offer unparalleled grandeur. The gourmet kitchen is a culinary dream with silestone countertops, a Miele induction cooktop, Scottsman refrigerator and huge island with a breakfast bar. The breakfast nook overlooks the stunning outdoor pool and grounds. The owner's suite is from a fairy tale-floor to ceiling stone surround the gas fireplace with amazing views and a private access to the veranda. Tray ceilings with inset lighting and chandelier offer the most elegant retreat. The owner en suite bath offers heated floors, soaking tub a walk through double shower with custom tile.
From the main level, it is an effortless flow to the covered rear porch-perfect for dinner and a quiet evening by the pool. The waterfall pool feature adds an added dimension of atmosphere.
Upstairs you will find 3 separate bedroom suites each with a private full bath. The bonus room and flex room can be used for anything you can dream up. 2 separate walk in unfinished storage areas give even more potential. Additional features are a 3 car garage, hardwood floors throughout the first floor, energy efficient systems and more.
Home Details
Home Type
- Single Family
Est. Annual Taxes
- $27,435
Year Built
- Built in 2015
Lot Details
- 1.14 Acre Lot
- Brick Fence
- Wooded Lot
- Landscaped with Trees
- Garden
- Back Yard Fenced and Front Yard
- Property is zoned R-4
Parking
- 3 Car Attached Garage
- Side Facing Garage
- Garage Door Opener
- Private Driveway
Home Design
- French Provincial Architecture
- Transitional Architecture
- Brick Exterior Construction
- Brick Foundation
- Composition Roof
Interior Spaces
- 5,669 Sq Ft Home
- 1-Story Property
- Open Floorplan
- Wet Bar
- Central Vacuum
- Wired For Sound
- Built-In Features
- Crown Molding
- Coffered Ceiling
- Tray Ceiling
- High Ceiling
- Ceiling Fan
- Recessed Lighting
- Chandelier
- Gas Fireplace
- Insulated Windows
- Entrance Foyer
- Family Room with Fireplace
- 2 Fireplaces
- Living Room
- Breakfast Room
- Dining Room
- Bonus Room
- Storage
- Basement
- Crawl Space
Kitchen
- Eat-In Kitchen
- Breakfast Bar
- Butlers Pantry
- Double Oven
- Induction Cooktop
- Down Draft Cooktop
- Range Hood
- Microwave
- Plumbed For Ice Maker
- Dishwasher
- Wine Refrigerator
- Wine Cooler
- ENERGY STAR Qualified Appliances
- Kitchen Island
- Granite Countertops
- Quartz Countertops
Flooring
- Wood
- Carpet
- Radiant Floor
- Ceramic Tile
Bedrooms and Bathrooms
- 4 Bedrooms
- Fireplace in Primary Bedroom
- Double Master Bedroom
- Cedar Closet
- Dual Closets
- Walk-In Closet
- Dressing Area
- Double Vanity
- Separate Shower in Primary Bathroom
- Soaking Tub
- Bathtub with Shower
- Walk-in Shower
Laundry
- Laundry Room
- Laundry on main level
Attic
- Attic Floors
- Finished Attic
- Unfinished Attic
Home Security
- Home Security System
- Smart Lights or Controls
- Fire and Smoke Detector
Accessible Home Design
- Handicap Accessible
Pool
- Heated In Ground Pool
- Outdoor Pool
- Saltwater Pool
- Spa
- Fence Around Pool
Outdoor Features
- Deck
- Covered patio or porch
- Covered Courtyard
- Fire Pit
- Exterior Lighting
- Built-In Barbecue
- Rain Gutters
Schools
- Lacy Elementary School
- Oberlin Middle School
- Broughton High School
Utilities
- Forced Air Zoned Heating and Cooling System
- Heating System Uses Natural Gas
- Tankless Water Heater
- Gas Water Heater
Listing and Financial Details
- Assessor Parcel Number 0795.20-90-6359.000
Community Details
Overview
- No Home Owners Association
- Built by DJF Builders
- Budleigh Subdivision, Custom Design Built Floorplan
Recreation
- Community Pool
- Community Spa
Map
Home Values in the Area
Average Home Value in this Area
Tax History
| Year | Tax Paid | Tax Assessment Tax Assessment Total Assessment is a certain percentage of the fair market value that is determined by local assessors to be the total taxable value of land and additions on the property. | Land | Improvement |
|---|---|---|---|---|
| 2024 | $27,435 | $3,156,622 | $1,188,000 | $1,968,622 |
| 2023 | $24,058 | $2,205,346 | $825,000 | $1,380,346 |
| 2022 | $22,349 | $2,205,346 | $825,000 | $1,380,346 |
| 2021 | $21,478 | $2,205,346 | $825,000 | $1,380,346 |
| 2020 | $21,085 | $2,205,346 | $825,000 | $1,380,346 |
| 2019 | $24,023 | $2,071,170 | $504,000 | $1,567,170 |
| 2018 | $22,650 | $2,071,170 | $504,000 | $1,567,170 |
| 2017 | $21,566 | $2,071,170 | $504,000 | $1,567,170 |
| 2016 | $21,121 | $504,000 | $504,000 | $0 |
| 2015 | -- | $639,600 | $639,600 | $0 |
Property History
| Date | Event | Price | Change | Sq Ft Price |
|---|---|---|---|---|
| 03/19/2025 03/19/25 | For Sale | $4,600,000 | -- | $811 / Sq Ft |
Deed History
| Date | Type | Sale Price | Title Company |
|---|---|---|---|
| Interfamily Deed Transfer | -- | None Available | |
| Warranty Deed | $2,094,500 | Attorney | |
| Warranty Deed | $500,000 | None Available |
Mortgage History
| Date | Status | Loan Amount | Loan Type |
|---|---|---|---|
| Open | $2,000,000 | Credit Line Revolving | |
| Closed | $100,000 | Commercial | |
| Closed | $1,200,000 | Adjustable Rate Mortgage/ARM | |
| Previous Owner | $1,519,200 | Construction |
Similar Homes in Raleigh, NC
Source: Doorify MLS
MLS Number: 10083092
APN: 0795.20-90-6359-000
- 1925 Banbury Rd
- 2729 Cambridge Rd
- 2712 Manning Place
- 2714 Gordon St
- 2704 Manning Place
- 1521 Canterbury Rd
- 2813 Market Bridge Ln Unit 204
- 2801 Glenwood Gardens Ln Unit 106
- 1417 Hathaway Rd
- 2658 Davis St
- 2820 Glenwood Gardens Ln Unit 101
- 2625 Dover Rd
- 2836 Oberlin Rd
- 2638 Davis St
- 2900 Glenanneve Place
- 2606 Marchmont St Unit 102
- 2606 Marchmont St Unit 101
- 3005 Woodgreen Dr
- 1435 Duplin Rd
- 2640 Welham Alley
