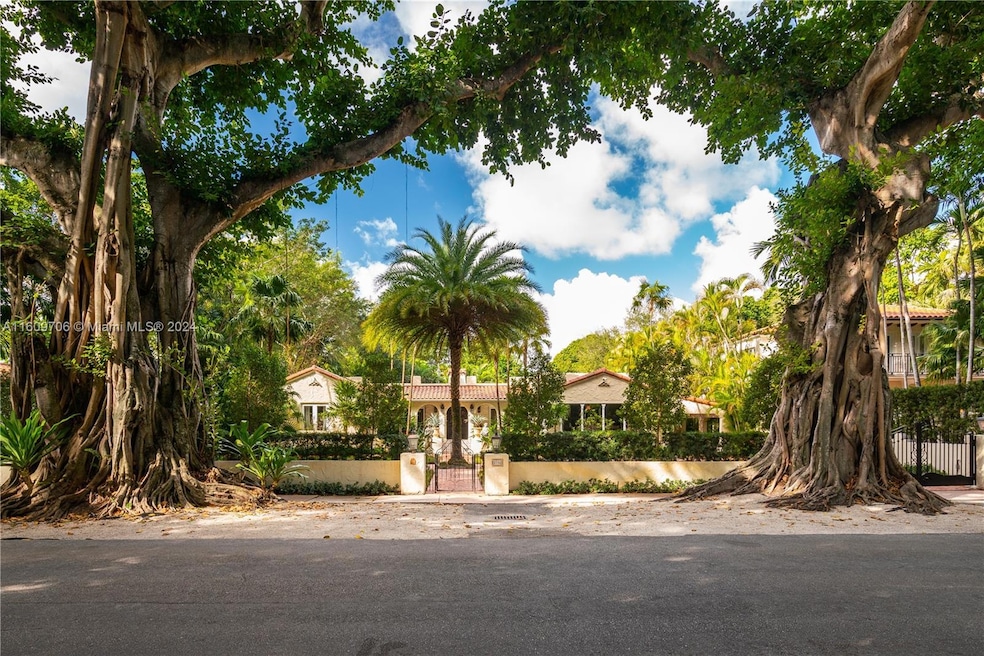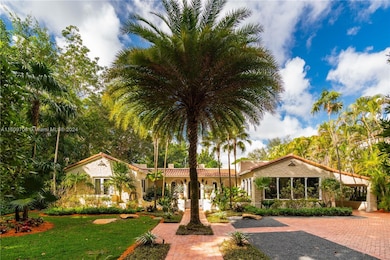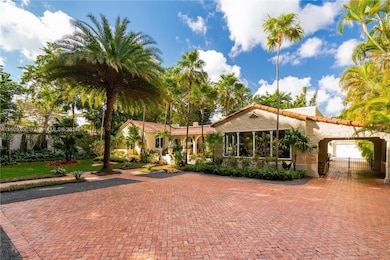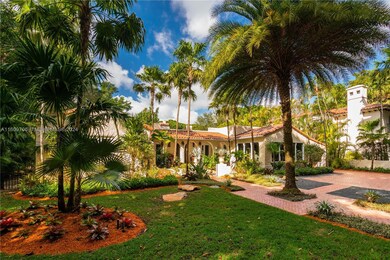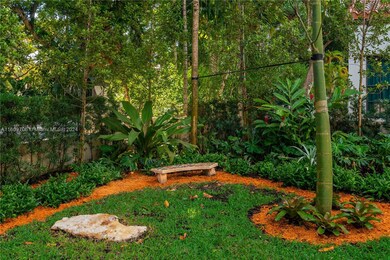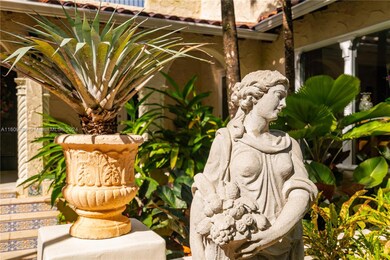
2710 Columbus Blvd Coral Gables, FL 33134
Coral Gables Section NeighborhoodHighlights
- Guest House
- 2 Bedroom Guest House
- Sitting Area In Primary Bedroom
- Coral Gables Preparatory Academy Rated A-
- In Ground Pool
- 4-minute walk to Salvadore Park
About This Home
As of February 2025The privilege of living in a home on the Coral Gables Register of Historic Places is within reach. This 1924 Mediterranean Revival, a collaboration by city founder, George Merrick & architect H. George Fink is a gracious one-story landmark home, located on one of the most treasured streets in Coral Gables. Entirely updated & enhanced, this sublime home exudes character & glamour in rooms which are large, light & elegant. Elevated materials & quality workmanship give way to an entertainer’s dream. The main house boasts 4 bdrms/3.5 baths. The 2-story guesthouse provides an additional 2 bdrms/2 bths plus a bonus rm/office. A 16,700’ lot offers superb proximity to the magnificent Biltmore Hotel as well as Salvadore Park, Granada Golf, & Venetian Pool. A Very Special Home.
Home Details
Home Type
- Single Family
Est. Annual Taxes
- $31,376
Year Built
- Built in 1924
Lot Details
- 0.38 Acre Lot
- East Facing Home
- Fenced
- Property is zoned 0100
Parking
- 1 Car Garage
- 1 Attached Carport Space
- Driveway
- Paver Block
- On-Street Parking
- Open Parking
Property Views
- Garden
- Pool
Home Design
- Barrel Roof Shape
- Concrete Block And Stucco Construction
Interior Spaces
- 4,353 Sq Ft Home
- 1-Story Property
- Built-In Features
- Ceiling Fan
- Fireplace
- Plantation Shutters
- Drapes & Rods
- French Doors
- Open Floorplan
- Sun or Florida Room
Kitchen
- Eat-In Kitchen
- Built-In Oven
- Gas Range
- Dishwasher
- Disposal
Flooring
- Wood
- Marble
Bedrooms and Bathrooms
- 6 Bedrooms
- Sitting Area In Primary Bedroom
- Split Bedroom Floorplan
- Closet Cabinetry
- Walk-In Closet
- In-Law or Guest Suite
- Dual Sinks
- Shower Only
Laundry
- Laundry in Utility Room
- Dryer
- Washer
- Laundry Tub
Home Security
- High Impact Windows
- High Impact Door
Pool
- In Ground Pool
- Outdoor Shower
Outdoor Features
- Exterior Lighting
Additional Homes
- Guest House
- 2 Bedroom Guest House
- Two Bathroom Guest House
- Guest House Includes Patio
Schools
- Coral Gables Elementary School
- Ponce De Leon Middle School
- Coral Gables High School
Utilities
- Central Heating and Cooling System
- Electric Water Heater
- Septic Tank
Community Details
- No Home Owners Association
- Coral Gab Sec D Rev Pl Subdivision
Listing and Financial Details
- Assessor Parcel Number 03-41-18-002-0400
Map
Home Values in the Area
Average Home Value in this Area
Property History
| Date | Event | Price | Change | Sq Ft Price |
|---|---|---|---|---|
| 02/18/2025 02/18/25 | Sold | $3,613,000 | -9.6% | $830 / Sq Ft |
| 01/07/2025 01/07/25 | Pending | -- | -- | -- |
| 09/03/2024 09/03/24 | Price Changed | $3,995,000 | -10.7% | $918 / Sq Ft |
| 08/11/2024 08/11/24 | Price Changed | $4,475,000 | -5.8% | $1,028 / Sq Ft |
| 06/24/2024 06/24/24 | For Sale | $4,750,000 | +131.7% | $1,091 / Sq Ft |
| 04/15/2020 04/15/20 | Sold | $2,050,000 | -6.8% | $496 / Sq Ft |
| 02/05/2020 02/05/20 | For Sale | $2,199,000 | -- | $532 / Sq Ft |
Tax History
| Year | Tax Paid | Tax Assessment Tax Assessment Total Assessment is a certain percentage of the fair market value that is determined by local assessors to be the total taxable value of land and additions on the property. | Land | Improvement |
|---|---|---|---|---|
| 2024 | $31,376 | $1,746,651 | -- | -- |
| 2023 | $31,376 | $1,695,778 | $0 | $0 |
| 2022 | $29,514 | $1,646,387 | $0 | $0 |
| 2021 | $29,450 | $1,598,434 | $1,039,533 | $558,901 |
| 2020 | $28,267 | $1,490,795 | $924,029 | $566,766 |
| 2019 | $17,397 | $952,862 | $0 | $0 |
| 2018 | $17,546 | $935,096 | $0 | $0 |
| 2017 | $16,484 | $914,063 | $0 | $0 |
| 2016 | $16,463 | $895,263 | $0 | $0 |
| 2015 | $16,657 | $889,040 | $0 | $0 |
| 2014 | $16,881 | $881,985 | $0 | $0 |
Mortgage History
| Date | Status | Loan Amount | Loan Type |
|---|---|---|---|
| Open | $1,193,000 | New Conventional | |
| Previous Owner | $1,640,000 | New Conventional | |
| Previous Owner | $756,700 | Adjustable Rate Mortgage/ARM | |
| Previous Owner | $810,000 | New Conventional | |
| Previous Owner | $808,000 | New Conventional | |
| Previous Owner | $1,500,000 | Unknown | |
| Previous Owner | $53,150 | Balloon | |
| Previous Owner | $1,000,000 | Unknown | |
| Previous Owner | $527,000 | New Conventional | |
| Previous Owner | $250,000 | Credit Line Revolving | |
| Previous Owner | $57,600 | New Conventional |
Deed History
| Date | Type | Sale Price | Title Company |
|---|---|---|---|
| Warranty Deed | $3,613,000 | None Listed On Document | |
| Warranty Deed | $2,050,000 | Attorney | |
| Warranty Deed | $1,010,000 | Attorney | |
| Warranty Deed | $1,450,000 | Attorney | |
| Interfamily Deed Transfer | -- | -- | |
| Warranty Deed | $615,000 | -- | |
| Warranty Deed | $720,000 | -- |
Similar Homes in the area
Source: MIAMI REALTORS® MLS
MLS Number: A11609706
APN: 03-4118-002-0400
- 1216 Almeria Ave
- 1109 Almeria Ave
- 1254 Andalusia Ave
- 1222 Coral Way
- 1037 Sevilla Ave
- 2830 De Soto Blvd
- 2415 San Domingo St
- 1231 Anastasia Ave
- 2700 Granada Blvd
- 1049 Malaga Ave
- 1132 Asturia Ave
- 2618 Alhambra Cir
- 1109 Asturia Ave
- 915 Palermo Ave Unit 7
- 915 Palermo Ave Unit 1
- 3015 Granada Blvd
- 2325 Alhambra Cir
- 1006 S Greenway Dr
- 3310 Granada Blvd
- 1556 Palermo Ave
