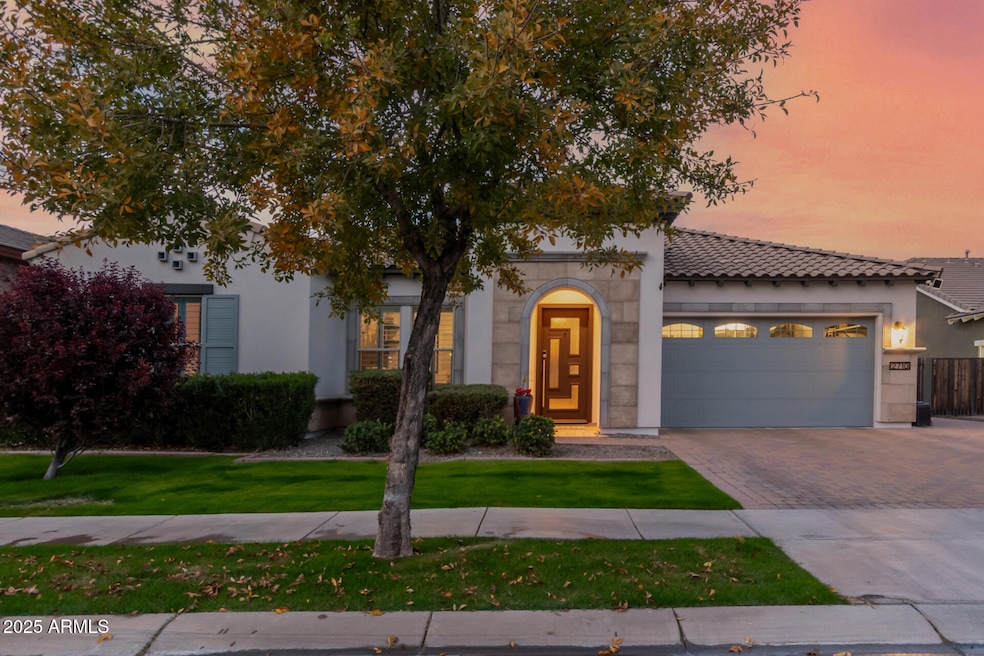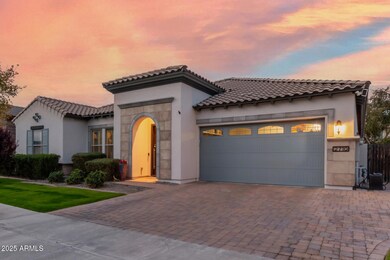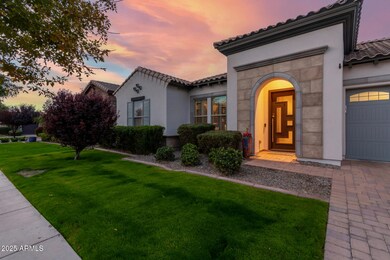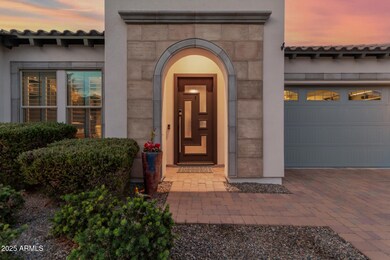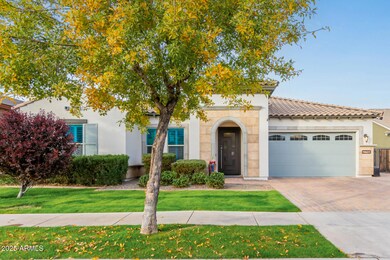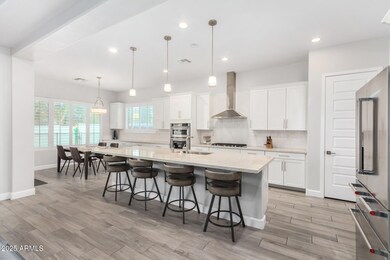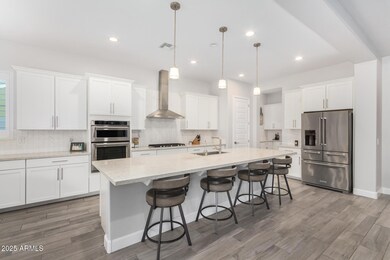
2710 E Sunrise Place Chandler, AZ 85248
South Chandler NeighborhoodHighlights
- Play Pool
- Family Room with Fireplace
- 3 Car Direct Access Garage
- Audrey & Robert Ryan Elementary School Rated A
- Covered patio or porch
- Eat-In Kitchen
About This Home
As of February 2025Welcome to your beautiful 4 bedroom with office and den, 2.5 bathroom home in Belmont Estates in Chandler! Chef's kitchen with oversized quartz island, butlers pantry, white cabinetry, tile backsplash, gas cooktop with hood vent, breakfast nook, and stainless steel GE appliances opens great room with fireplace, Backyard is perfect for entertaining featuring salt water pool with Baja step, spa, gas fire pit, pergola with outdoor kitchen, and covered travertine patio. Primary suite with walk in tile shower, soaking tub, double sinks with vanity, and walk in closet overlooks backyard. Shutters throughout entire home. Fourth bedroom is den with walk in closet and can be easily converted back to 4th bedroom. See documents tab for a full list of upgrades.
Home Details
Home Type
- Single Family
Est. Annual Taxes
- $3,746
Year Built
- Built in 2016
Lot Details
- 9,100 Sq Ft Lot
- Desert faces the front and back of the property
- Wrought Iron Fence
- Block Wall Fence
- Artificial Turf
- Front and Back Yard Sprinklers
- Sprinklers on Timer
- Grass Covered Lot
HOA Fees
- $133 Monthly HOA Fees
Parking
- 3 Car Direct Access Garage
- 2 Open Parking Spaces
- Garage Door Opener
Home Design
- Wood Frame Construction
- Tile Roof
- Stucco
Interior Spaces
- 3,375 Sq Ft Home
- 1-Story Property
- Gas Fireplace
- Double Pane Windows
- Family Room with Fireplace
- 2 Fireplaces
Kitchen
- Eat-In Kitchen
- Breakfast Bar
- Gas Cooktop
- Built-In Microwave
- Kitchen Island
Flooring
- Carpet
- Tile
Bedrooms and Bathrooms
- 4 Bedrooms
- Primary Bathroom is a Full Bathroom
- 2.5 Bathrooms
- Dual Vanity Sinks in Primary Bathroom
- Bathtub With Separate Shower Stall
Accessible Home Design
- No Interior Steps
Pool
- Play Pool
- Spa
- Fence Around Pool
Outdoor Features
- Covered patio or porch
- Outdoor Fireplace
- Built-In Barbecue
- Playground
Schools
- Haley Elementary School
- Santan Junior High School
- Perry High School
Utilities
- Refrigerated Cooling System
- Heating System Uses Natural Gas
Listing and Financial Details
- Tax Lot 19
- Assessor Parcel Number 303-77-577
Community Details
Overview
- Association fees include ground maintenance, street maintenance
- Belmont Estates Association, Phone Number (480) 813-6788
- Built by Ashton Woods
- Belmont Estates Subdivision
Recreation
- Community Playground
- Bike Trail
Map
Home Values in the Area
Average Home Value in this Area
Property History
| Date | Event | Price | Change | Sq Ft Price |
|---|---|---|---|---|
| 02/21/2025 02/21/25 | Sold | $1,045,000 | -4.6% | $310 / Sq Ft |
| 01/28/2025 01/28/25 | Pending | -- | -- | -- |
| 01/03/2025 01/03/25 | For Sale | $1,095,000 | +11.2% | $324 / Sq Ft |
| 01/28/2023 01/28/23 | Sold | $985,000 | -1.4% | $292 / Sq Ft |
| 12/24/2022 12/24/22 | Pending | -- | -- | -- |
| 12/20/2022 12/20/22 | Price Changed | $999,000 | -0.1% | $296 / Sq Ft |
| 12/02/2022 12/02/22 | For Sale | $999,900 | +38.9% | $296 / Sq Ft |
| 07/17/2020 07/17/20 | Sold | $720,000 | 0.0% | $213 / Sq Ft |
| 06/19/2020 06/19/20 | For Sale | $720,000 | +5.1% | $213 / Sq Ft |
| 02/28/2020 02/28/20 | Sold | $685,000 | -2.0% | $203 / Sq Ft |
| 01/07/2020 01/07/20 | Price Changed | $699,000 | -1.5% | $207 / Sq Ft |
| 12/09/2019 12/09/19 | Price Changed | $710,000 | -0.7% | $210 / Sq Ft |
| 11/22/2019 11/22/19 | Price Changed | $715,000 | -0.7% | $212 / Sq Ft |
| 10/10/2019 10/10/19 | For Sale | $719,900 | +44.3% | $213 / Sq Ft |
| 03/01/2016 03/01/16 | Sold | $498,787 | -1.0% | $148 / Sq Ft |
| 01/09/2016 01/09/16 | Pending | -- | -- | -- |
| 10/05/2015 10/05/15 | For Sale | $503,787 | -- | $149 / Sq Ft |
Tax History
| Year | Tax Paid | Tax Assessment Tax Assessment Total Assessment is a certain percentage of the fair market value that is determined by local assessors to be the total taxable value of land and additions on the property. | Land | Improvement |
|---|---|---|---|---|
| 2025 | $3,746 | $46,779 | -- | -- |
| 2024 | $3,664 | $44,551 | -- | -- |
| 2023 | $3,664 | $73,830 | $14,760 | $59,070 |
| 2022 | $3,530 | $59,400 | $11,880 | $47,520 |
| 2021 | $3,637 | $54,480 | $10,890 | $43,590 |
| 2020 | $3,612 | $48,700 | $9,740 | $38,960 |
| 2019 | $3,466 | $44,550 | $8,910 | $35,640 |
| 2018 | $3,348 | $41,860 | $8,370 | $33,490 |
| 2017 | $3,111 | $41,660 | $8,330 | $33,330 |
| 2016 | $770 | $9,945 | $9,945 | $0 |
| 2015 | $783 | $8,512 | $8,512 | $0 |
Mortgage History
| Date | Status | Loan Amount | Loan Type |
|---|---|---|---|
| Previous Owner | $535,000 | New Conventional | |
| Previous Owner | $223,513 | Credit Line Revolving | |
| Previous Owner | $546,000 | New Conventional | |
| Previous Owner | $105,000 | Credit Line Revolving | |
| Previous Owner | $648,000 | New Conventional | |
| Previous Owner | $106,400 | Credit Line Revolving | |
| Previous Owner | $510,000 | New Conventional | |
| Previous Owner | $127,500 | Credit Line Revolving | |
| Previous Owner | $423,950 | New Conventional |
Deed History
| Date | Type | Sale Price | Title Company |
|---|---|---|---|
| Warranty Deed | $1,045,000 | Group Title Agency | |
| Warranty Deed | $985,000 | Fidelity National Title | |
| Warranty Deed | $720,000 | Fidelity Natl Ttl Agcy Inc | |
| Warranty Deed | $685,000 | Driggs Title Agency Inc | |
| Special Warranty Deed | $498,787 | First American Title Ins Co | |
| Cash Sale Deed | $381,152 | Stewart Title & Trust |
Similar Homes in Chandler, AZ
Source: Arizona Regional Multiple Listing Service (ARMLS)
MLS Number: 6799596
APN: 303-77-577
- 2683 E Indigo Place
- 2571 E Balsam Ct
- 2618 E Locust Dr
- 2799 E Jade Place
- 3330 S Gilbert Rd Unit 2021
- 3330 S Gilbert Rd Unit 2090
- 3330 S Gilbert Rd Unit 2010
- 2441 E Jade Dr
- 2554 E Honeysuckle Place
- 3557 S Halsted Ct
- 3180 S Gilbert Rd Unit 10
- 3082 E Jade Ct
- 2552 E Redwood Place
- 2901 E Iris Dr
- 2301 E Azalea Dr
- 2428 E Iris Dr
- 2664 E Ebony Dr
- 2263 E Jade Ct
- 2831 E Citrus Way
- 2931 E Citrus Way
