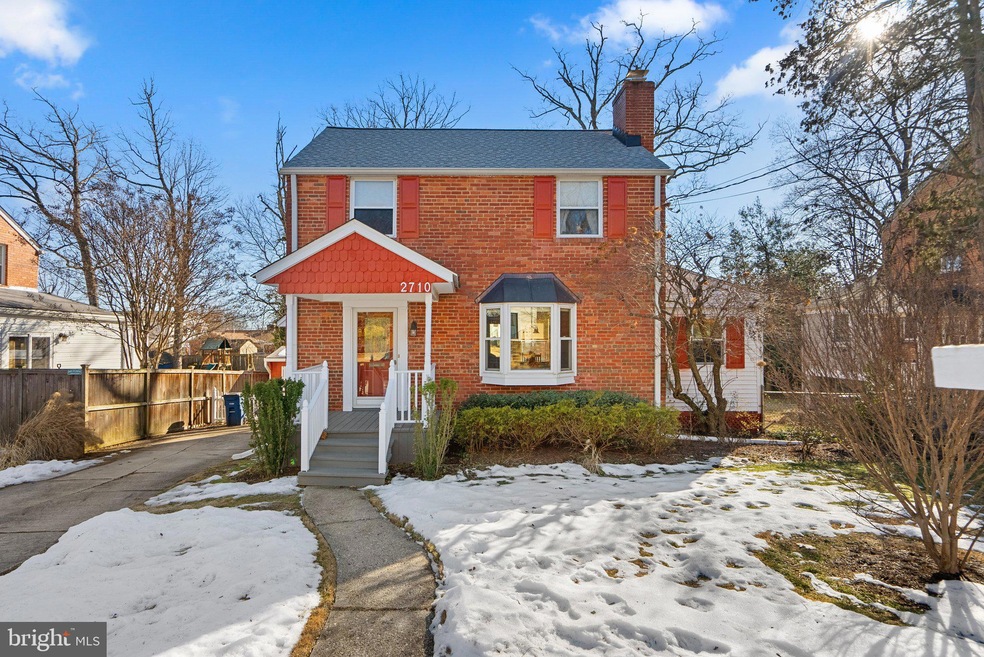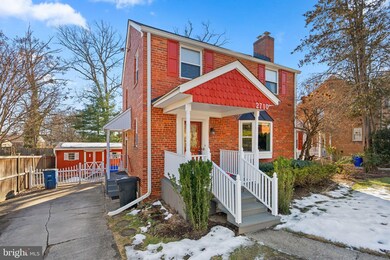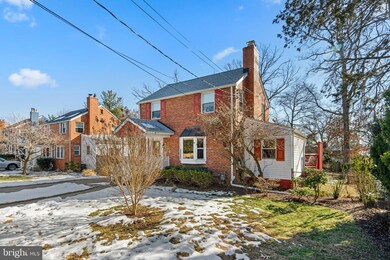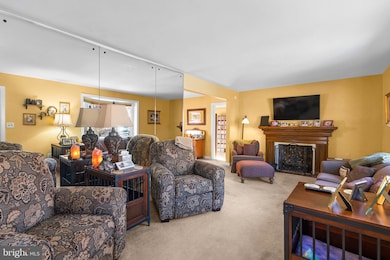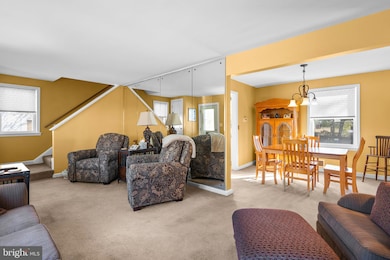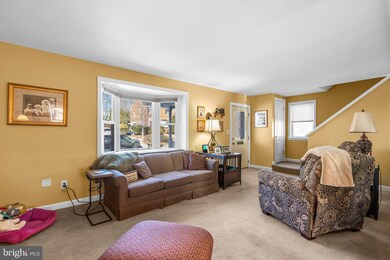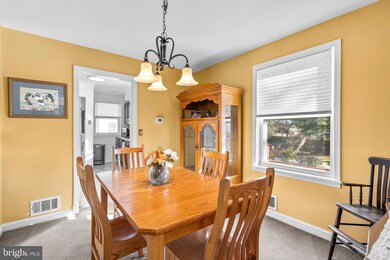
2710 Harmon Rd Silver Spring, MD 20902
Forest Glen NeighborhoodHighlights
- Colonial Architecture
- Traditional Floor Plan
- Attic
- Oakland Terrace Elementary School Rated A
- Hydromassage or Jetted Bathtub
- No HOA
About This Home
As of March 2025Adorable 2-story colonial situated in desired location nestled between Connecticut Avenue and Georgia Avenue. Just 2 short miles to 495 and Forest Glen Metro. Home boasts 2 recently renovated bathrooms, large living room with bay window and gas fireplace, separate dining room, office/den, and kitchen on main level. Sliding doors to deck and fenced yard from den. Upstairs has 3 bedrooms, ample closet space (updated), bathroom w jacuzzi tub. lower level has spacious family room w game closet, laundry room and full bathroom, storage room and utility area. House is located on a dead end/no thru street just houses away from Oakland Terrace Elementary School. This home is an estate sale and is being sold "AS IS" -- but still in great condition!
Home Details
Home Type
- Single Family
Est. Annual Taxes
- $5,931
Year Built
- Built in 1947
Lot Details
- 8,677 Sq Ft Lot
- No Through Street
- Level Lot
- Back and Front Yard
- Property is in very good condition
- Property is zoned R60
Home Design
- Colonial Architecture
- Brick Exterior Construction
- Brick Foundation
- Block Foundation
- Plaster Walls
- Shingle Roof
Interior Spaces
- Property has 2 Levels
- Traditional Floor Plan
- Ceiling Fan
- Gas Fireplace
- Family Room Off Kitchen
- Living Room
- Formal Dining Room
- Den
- Storage Room
- Utility Room
- Carpet
- Basement Fills Entire Space Under The House
- Attic
Kitchen
- Galley Kitchen
- Gas Oven or Range
- Range Hood
- Dishwasher
- Disposal
Bedrooms and Bathrooms
- 3 Bedrooms
- Hydromassage or Jetted Bathtub
Laundry
- Laundry Room
- Laundry on lower level
- Front Loading Dryer
- Front Loading Washer
Parking
- 2 Parking Spaces
- 2 Driveway Spaces
Outdoor Features
- Enclosed patio or porch
- Outbuilding
Schools
- Oakland Terrace Elementary School
- Newport Mill Middle School
- Albert Einstein High School
Utilities
- Forced Air Heating and Cooling System
- Air Filtration System
- Vented Exhaust Fan
- Natural Gas Water Heater
Community Details
- No Home Owners Association
- Oakland Terrace Subdivision
Listing and Financial Details
- Tax Lot 6
- Assessor Parcel Number 161301138040
Map
Home Values in the Area
Average Home Value in this Area
Property History
| Date | Event | Price | Change | Sq Ft Price |
|---|---|---|---|---|
| 03/12/2025 03/12/25 | Sold | $645,000 | -0.8% | $383 / Sq Ft |
| 02/11/2025 02/11/25 | Pending | -- | -- | -- |
| 02/01/2025 02/01/25 | For Sale | $650,000 | -- | $386 / Sq Ft |
Tax History
| Year | Tax Paid | Tax Assessment Tax Assessment Total Assessment is a certain percentage of the fair market value that is determined by local assessors to be the total taxable value of land and additions on the property. | Land | Improvement |
|---|---|---|---|---|
| 2024 | $5,931 | $451,700 | $269,100 | $182,600 |
| 2023 | $5,163 | $447,167 | $0 | $0 |
| 2022 | $4,846 | $442,633 | $0 | $0 |
| 2021 | $4,475 | $438,100 | $242,800 | $195,300 |
| 2020 | $4,475 | $418,200 | $0 | $0 |
| 2019 | $4,221 | $398,300 | $0 | $0 |
| 2018 | $3,977 | $378,400 | $242,800 | $135,600 |
| 2017 | $4,028 | $377,200 | $0 | $0 |
| 2016 | -- | $376,000 | $0 | $0 |
| 2015 | $3,774 | $374,800 | $0 | $0 |
| 2014 | $3,774 | $374,800 | $0 | $0 |
Mortgage History
| Date | Status | Loan Amount | Loan Type |
|---|---|---|---|
| Open | $395,000 | New Conventional |
Deed History
| Date | Type | Sale Price | Title Company |
|---|---|---|---|
| Deed | $645,000 | Rgs Title |
Similar Homes in the area
Source: Bright MLS
MLS Number: MDMC2163846
APN: 13-01138040
- 10313 Conover Dr
- 10307 Leslie St
- 2407 Harmon Rd
- 3016 Fayette Rd
- 54 Pennydog Ct
- 2421 Darrow St
- 3008 Jennings Rd
- 10202 Conover Dr
- 10203 Drumm Ave
- 10208 Capitol View Ave
- 11921 Coronada Place
- 10502 Drumm Ave
- 2401 Hayden Dr
- 2932 University Blvd W
- 10853 Amherst Ave Unit 302
- 3315 Edgewood Rd
- 10860 Bucknell Dr Unit 301
- 10864 Bucknell Dr Unit 2
- 11110 Valley View Ave
- 11016 Amherst Ave
