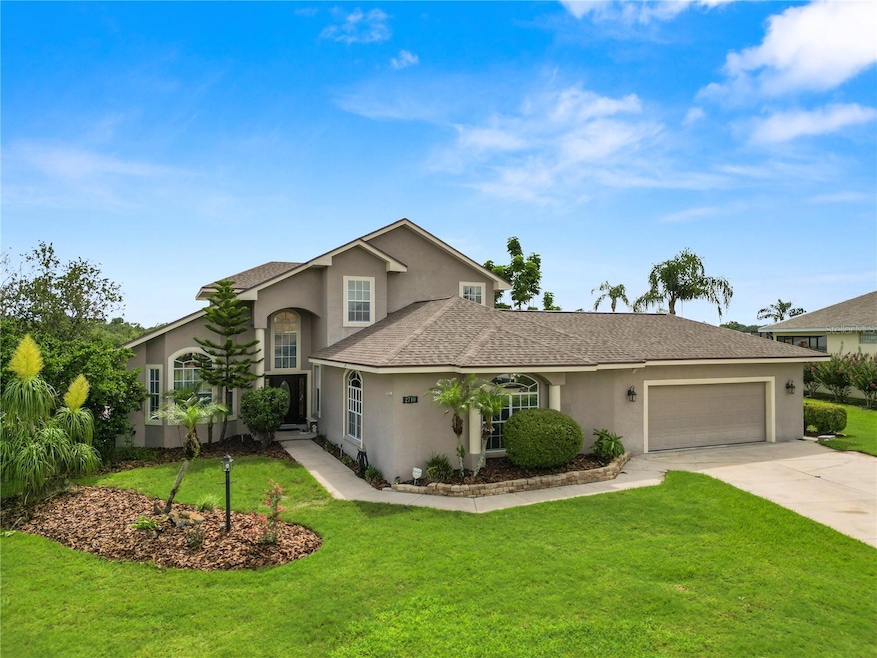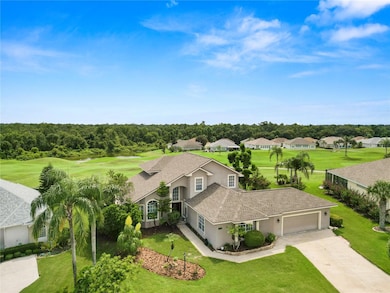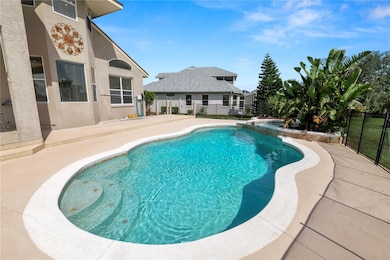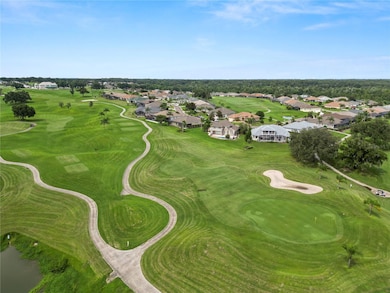
2710 Huntington Hills Dr Lakeland, FL 33810
Estimated payment $3,579/month
Highlights
- Very Popular Property
- Golf Course Community
- Screened Pool
- Lincoln Avenue Academy Rated A-
- Fitness Center
- Home Theater
About This Home
Live the Championship Lifestyle in Your Private Oasis on the Fairway.
Step into the exclusive, gated sanctuary of Huntington Hills and discover a stunning 4-bedroom, 3-bathroom haven where luxury living meets the tranquil beauty of a premier golf course setting. This isn't just a home; it's your personal retreat designed for relaxation, entertainment, and embracing the active Florida lifestyle.
Imagine waking up to serene, manicured vistas stretching beyond your backyard – your very own front-row seat to the lush, rolling greens of the Huntington Hills Golf Course. Enjoy morning java from the privacy of the sprawling balcony of your primary bedroom. Stroll down the spiral staircase for immediate access for a morning plunge in the pool. The sun-drenched resort-style pool is perfectly positioned for both privacy and breathtaking fairway views. Host unforgettable gatherings poolside, savor quiet morning coffees listening to the soft sounds of the course, or simply bask in the Florida sunshine within your own secluded paradise. The spring seemingly-infinite layout features 4 full bedroom PLUS an enormous game room that could transform into just about any kind of large flex space. Perfect for multi-generational family living.
Live steps from the meticulously maintained fairways of this desirable gated golf community. Tee off practically from your doorstep or enjoy ever-changing, picturesque views year-round. Enjoy peace of mind and an elevated sense of community within the secure, sought-after enclave of Huntington Hills. The sparkling pool is the centerpiece of your backyard oasis, seamlessly extending your living space and creating the quintessential Florida entertainment hub. Beyond your private gate, take advantage of Huntington Hills' exceptional amenities, likely including tennis courts, a sparkling community pool, clubhouse, and vibrant social events.
Listing Agent
KELLER WILLIAMS REALTY SMART Brokerage Phone: 863-577-1234 License #655886 Listed on: 07/11/2025

Open House Schedule
-
Saturday, July 26, 20251:00 to 3:00 pm7/26/2025 1:00:00 PM +00:007/26/2025 3:00:00 PM +00:00Open House!Add to Calendar
Home Details
Home Type
- Single Family
Est. Annual Taxes
- $3,956
Year Built
- Built in 2000
Lot Details
- 0.38 Acre Lot
- West Facing Home
- Mature Landscaping
- Irregular Lot
- Gentle Sloping Lot
- Irrigation Equipment
- Landscaped with Trees
- Garden
HOA Fees
- $68 Monthly HOA Fees
Parking
- 2 Car Attached Garage
- Driveway
Property Views
- Golf Course
- Woods
- Pool
Home Design
- Florida Architecture
- Slab Foundation
- Shingle Roof
- Block Exterior
- Stucco
Interior Spaces
- 3,096 Sq Ft Home
- 2-Story Property
- Cathedral Ceiling
- Ceiling Fan
- French Doors
- Living Room
- Dining Room
- Home Theater
- Den
- Loft
- Bonus Room
- Game Room
- Inside Utility
Kitchen
- Eat-In Kitchen
- Range
- Solid Surface Countertops
Flooring
- Wood
- Carpet
- Ceramic Tile
Bedrooms and Bathrooms
- 4 Bedrooms
- Split Bedroom Floorplan
- Walk-In Closet
- In-Law or Guest Suite
- 3 Full Bathrooms
Laundry
- Laundry Room
- Dryer
- Washer
Pool
- Screened Pool
- In Ground Pool
- Spa
- Fence Around Pool
Outdoor Features
- Balcony
- Courtyard
- Covered patio or porch
- Exterior Lighting
- Rain Gutters
Location
- Property is near a golf course
Schools
- Dr. N. E Roberts Elementary School
- Kathleen Middle School
- Kathleen High School
Utilities
- Central Heating and Cooling System
- Electric Water Heater
- High Speed Internet
- Cable TV Available
Listing and Financial Details
- Visit Down Payment Resource Website
- Assessor Parcel Number 23-27-22-007499-000380
Community Details
Overview
- Moe Gallant Association, Phone Number (207) 831-4347
- Huntington Hills Phase Iii Subdivision
- The community has rules related to allowable golf cart usage in the community
Amenities
- Restaurant
- Clubhouse
Recreation
- Golf Course Community
- Tennis Courts
- Fitness Center
- Community Pool
Security
- Gated Community
Map
Home Values in the Area
Average Home Value in this Area
Tax History
| Year | Tax Paid | Tax Assessment Tax Assessment Total Assessment is a certain percentage of the fair market value that is determined by local assessors to be the total taxable value of land and additions on the property. | Land | Improvement |
|---|---|---|---|---|
| 2023 | $0 | $288,654 | -- | -- |
| 2022 | $3,645 | $280,247 | $0 | $0 |
| 2021 | $3,675 | $272,084 | $0 | $0 |
| 2018 | $3,179 | $257,403 | $0 | $0 |
Property History
| Date | Event | Price | Change | Sq Ft Price |
|---|---|---|---|---|
| 07/11/2025 07/11/25 | For Sale | $575,000 | -- | $186 / Sq Ft |
Purchase History
| Date | Type | Sale Price | Title Company |
|---|---|---|---|
| Deed | $100 | None Listed On Document |
Similar Homes in Lakeland, FL
Source: Stellar MLS
MLS Number: L4954177
APN: 23-27-22-007499-000380
- 6442 Bendelow Dr
- 6702 Huntington Hills Blvd
- 2636 Huntington Hills Dr
- 6850 Huntington Hills Blvd
- 6803 Hermitage Dr
- 7148 Hazeltine Cir
- 0 Montreal Dr
- 3080 Westmoreland Dr
- 3001 Westmoreland Dr
- 3057 Westmoreland Dr
- 3161 Timberly Ln
- 6922 Doehring Dr
- 3300 Hawks Ridge Dr
- 2244 Silver Lakes Dr N
- 3441 Sherertz Rd
- 5543 Grey Hawk Ln
- 6118 Silver Lakes Dr W
- 2522 Pine Valley Dr
- 2175 Silver Re Dr
- 2314 York Place
- 6426 Bendelow Dr
- 6803 Hermitage Dr
- 2819 Shaughnessy Way
- 7023 Hazeltine Cir
- 3102 Orange Grove Ct
- 2530 Pine Valley Dr
- 6925 Krenson Oaks St
- 3328 Scenic Way
- 2008 Sweetfern Place
- 2009 Sweetfern Place
- 7216 Remington Oaks Dr
- 7230 Greenbrier Village Rd Unit 18
- 7011 Greenbrier Village Dr Unit 75
- 3035 Weston Place
- 7761 Canterbury Cir
- 7078 Greenbrier Village Dr Unit 39
- 7316 Hunters Greene Cir
- 2229 Hunters Greene Dr
- 2718 Jennifer Dr
- 7538 Highland Grove Dr






