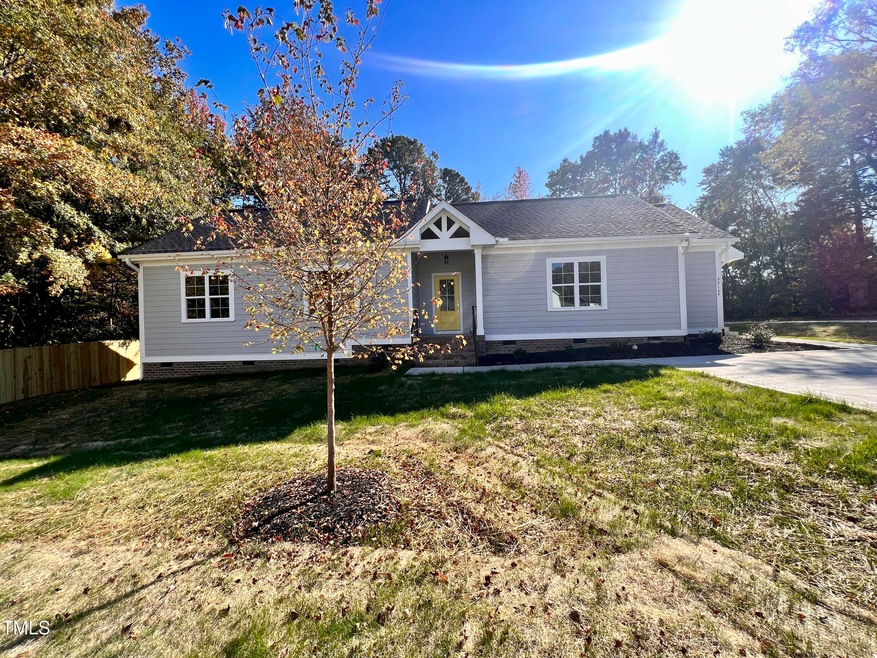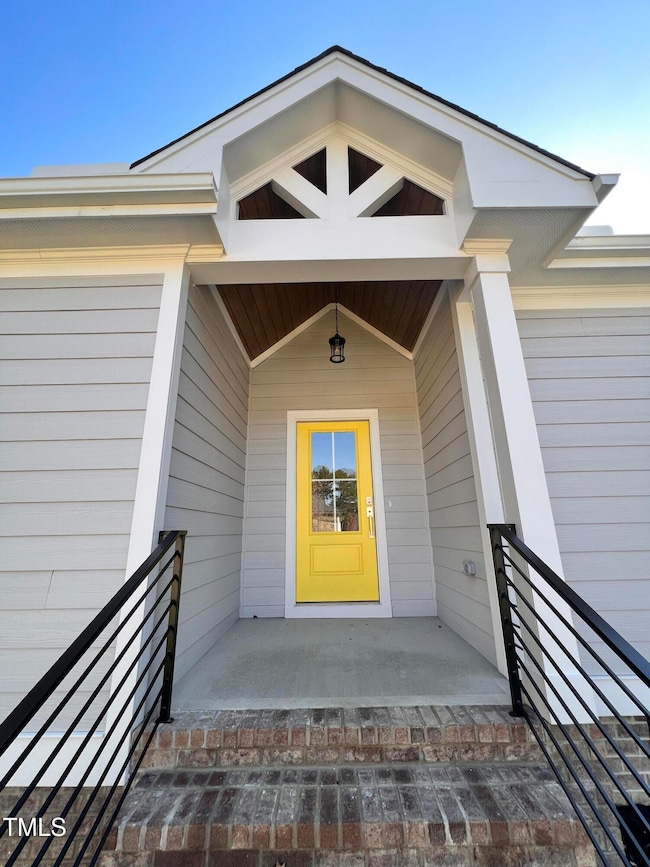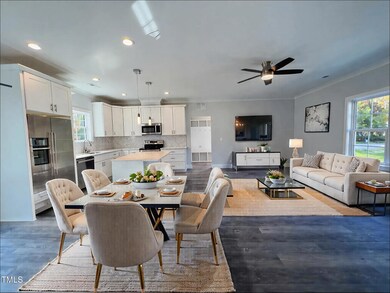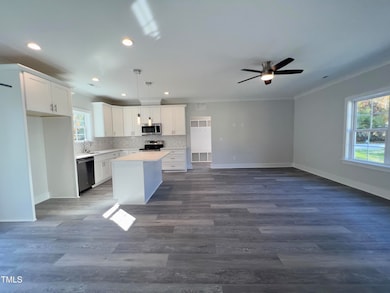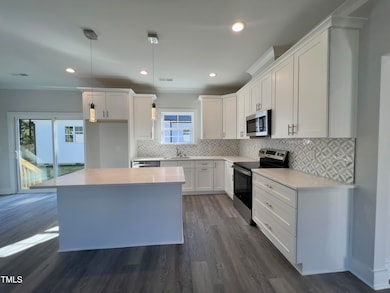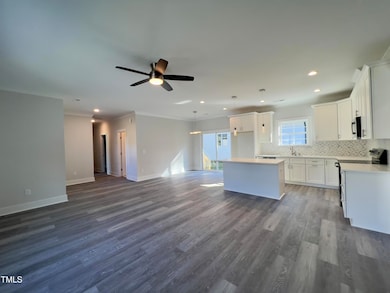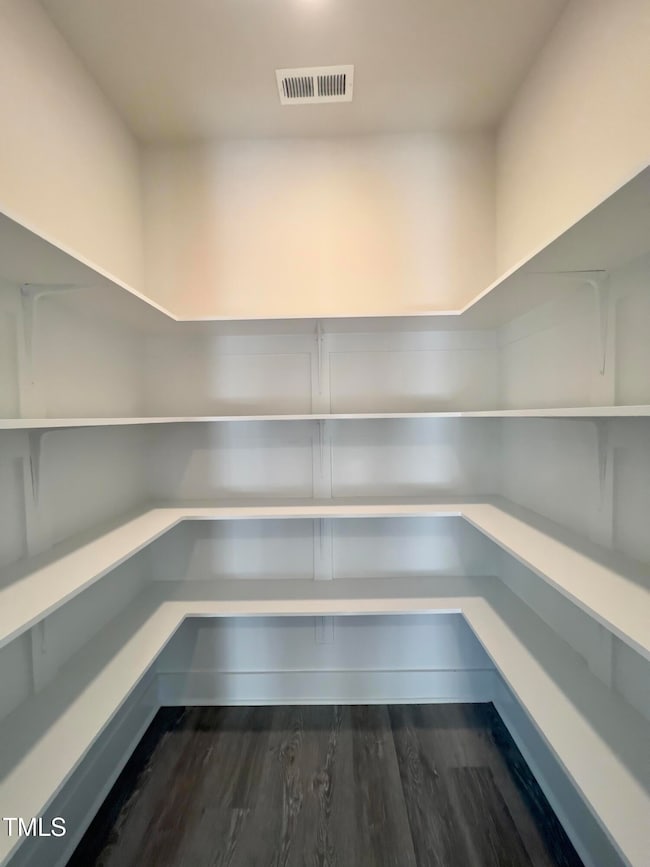
2710 Mansfield Ave Durham, NC 27703
Eastern Durham NeighborhoodEstimated payment $2,355/month
Highlights
- New Construction
- No HOA
- Central Heating and Cooling System
- Ranch Style House
- Ceramic Tile Flooring
About This Home
🏡 Brand New Ranch-Style Home - Open Concept Living!
This stunning, single-story ranch home combines modern luxury with a welcoming, open-concept layout, ideal for families and entertaining alike. With 3 spacious bedrooms and 2 beautifully designed full bathrooms, this home is move-in ready and packed with premium features.
Key Features:
Luxury Flooring: Durable, stylish luxury vinyl plank floors flow throughout the home, providing a warm and cohesive look.
Chef's Kitchen: Quartz countertops paired with stainless steel appliances bring sophistication to this fully equipped kitchen, perfect for cooking and entertaining.
Bathrooms: Both full bathrooms are appointed with custom tile flooring and modern fixtures, delivering a spa-like experience.
Everything New: Built with meticulous attention to detail, this home features brand-new finishes and upgrades throughout.
This thoughtfully designed ranch-style home provides luxurious, one-story living with top-quality finishes and space to create memories. Don't miss the chance to call it your own!
Any furniture shown in the rooms has been virtually staged and is for visual representation only, providing an idea of the room's potential appearance.
Home Details
Home Type
- Single Family
Est. Annual Taxes
- $468
Year Built
- Built in 2024 | New Construction
Home Design
- 1,523 Sq Ft Home
- Ranch Style House
- Brick Foundation
- Frame Construction
- Asphalt Roof
- Asphalt
Flooring
- Ceramic Tile
- Luxury Vinyl Tile
Bedrooms and Bathrooms
- 3 Bedrooms
- 2 Full Bathrooms
Parking
- 2 Parking Spaces
- 2 Open Parking Spaces
Schools
- Harris Elementary School
- Lowes Grove Middle School
- Hillside High School
Additional Features
- 9,148 Sq Ft Lot
- Central Heating and Cooling System
Community Details
- No Home Owners Association
Listing and Financial Details
- Assessor Parcel Number Pin#
Map
Home Values in the Area
Average Home Value in this Area
Tax History
| Year | Tax Paid | Tax Assessment Tax Assessment Total Assessment is a certain percentage of the fair market value that is determined by local assessors to be the total taxable value of land and additions on the property. | Land | Improvement |
|---|---|---|---|---|
| 2023 | $468 | $35,707 | $35,707 | $0 |
| 2022 | $0 | $35,707 | $35,707 | $0 |
| 2021 | $444 | $35,707 | $35,707 | $0 |
| 2020 | $444 | $35,707 | $35,707 | $0 |
| 2019 | $444 | $35,707 | $35,707 | $0 |
| 2018 | $323 | $23,805 | $23,805 | $0 |
| 2017 | $0 | $23,805 | $23,805 | $0 |
| 2016 | -- | $23,805 | $23,805 | $0 |
| 2015 | -- | $21,158 | $21,158 | $0 |
| 2014 | -- | $21,158 | $21,158 | $0 |
Property History
| Date | Event | Price | Change | Sq Ft Price |
|---|---|---|---|---|
| 03/01/2025 03/01/25 | Pending | -- | -- | -- |
| 12/19/2024 12/19/24 | Sold | $360,000 | -15.3% | $254 / Sq Ft |
| 11/20/2024 11/20/24 | Pending | -- | -- | -- |
| 11/15/2024 11/15/24 | Price Changed | $425,000 | +2.4% | $249 / Sq Ft |
| 11/15/2024 11/15/24 | Price Changed | $415,000 | +13.7% | $272 / Sq Ft |
| 11/15/2024 11/15/24 | Price Changed | $365,000 | -2.7% | $258 / Sq Ft |
| 10/27/2024 10/27/24 | For Sale | $375,000 | -12.8% | $265 / Sq Ft |
| 10/27/2024 10/27/24 | For Sale | $430,000 | -2.3% | $282 / Sq Ft |
| 10/27/2024 10/27/24 | For Sale | $440,000 | +417.6% | $257 / Sq Ft |
| 12/14/2023 12/14/23 | Off Market | $85,000 | -- | -- |
| 11/23/2022 11/23/22 | Sold | $85,000 | +21.4% | -- |
| 09/10/2022 09/10/22 | Pending | -- | -- | -- |
| 09/08/2022 09/08/22 | For Sale | $70,000 | -- | -- |
Similar Homes in Durham, NC
Source: Doorify MLS
MLS Number: 10060442
APN: 132551
- 415 Melbourne St
- 322 Junction Rd Unit 17D
- 8 Elaine Cir
- 2700 Ross Rd
- 2704 Ross Rd
- 705 Heidelberg St
- 713 Heidelberg St
- 715 Heidelberg St
- 717 Heidelberg St
- 413 N Hoover Rd
- 525 N Hoover Rd
- 2513 Rochelle St
- 359 Kilarney Dr
- 346 Kilarney Dr
- 814 Center St
- 3003 Brellon Ln
- 520 Eastwood St
- 514 Eastwood St
- 521 Eastwood St
- 511 Eastwood St
