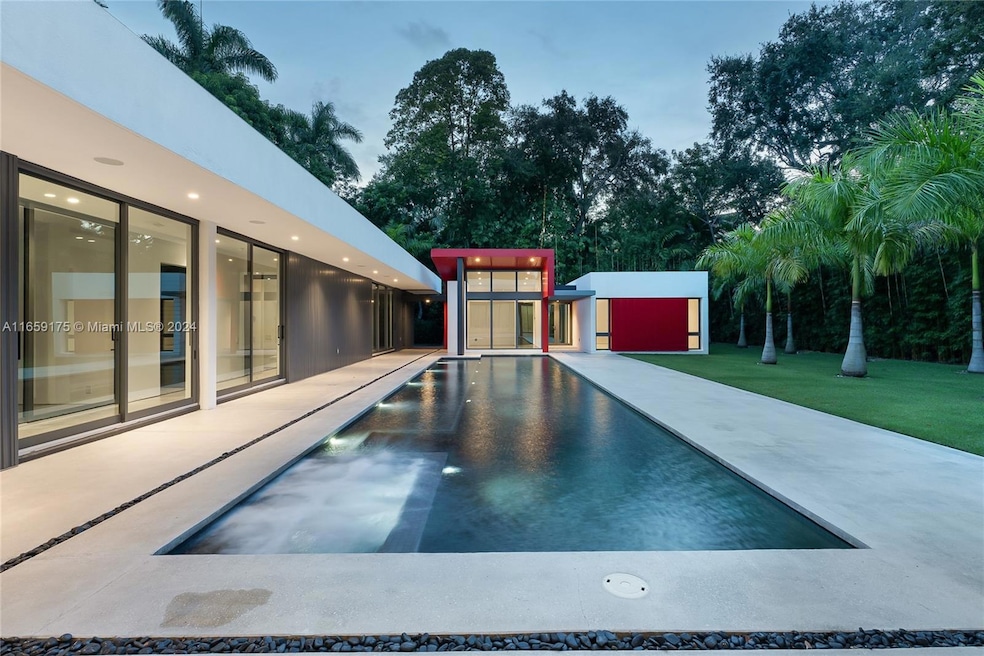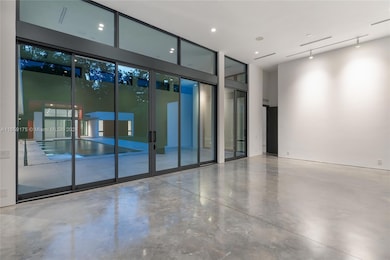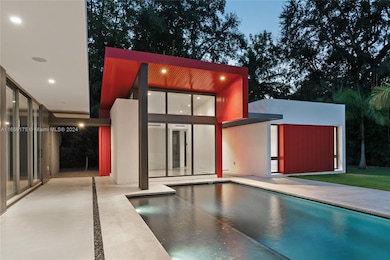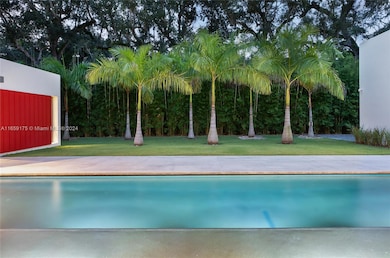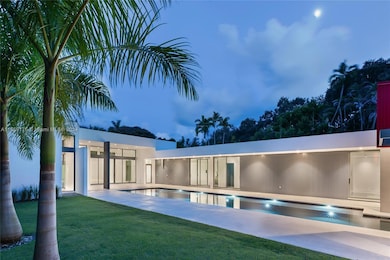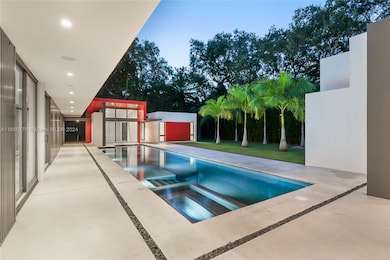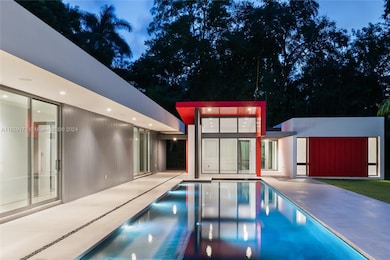
2710 Natoma St Miami, FL 33133
Northeast Coconut Grove NeighborhoodEstimated payment $53,551/month
Highlights
- Guest House
- 2 Bedroom Guest House
- New Construction
- Coconut Grove Elementary School Rated A
- Home Theater
- In Ground Pool
About This Home
Available for immediate occupancy. Completed in 2022, this one story masterpiece with 5265 adj. sqft. sits on a 19,500 sq. ft. lot in North Coconut Grove. This estate is comprised of a Main house with 3 bedrooms plus gym, and 3.5 baths. Guest cottage has 2 rooms, plus bath, designed and wired for Home theater, plus guest suite. All Entertaining rooms have 14 Ft ceilings. 18 X 37 Great room and sep. Fam. Room overlook the 15 X 60 Ft. Lap/Spa saltwater pool. 2 room Master suite with 15 X 9 walk in closet. 4 car air-conditioned garage with 4 Tesla Power walls, 77 solar panels, 1000 gallon Propane tank, all gas chef’s kit. 3 blocks to Ransom Everglades school. Roughed in plumbing, electrical, and gas for outdoor Summer kitchen
Home Details
Home Type
- Single Family
Est. Annual Taxes
- $57,685
Year Built
- Built in 2022 | New Construction
Lot Details
- 0.45 Acre Lot
- North Facing Home
- Fenced
- Property is zoned 0100
Parking
- 4 Car Attached Garage
- Electric Vehicle Home Charger
- Automatic Garage Door Opener
- Driveway
- Open Parking
Property Views
- Garden
- Pool
Home Design
- Concrete Roof
- Concrete Block And Stucco Construction
Interior Spaces
- 4,571 Sq Ft Home
- 1-Story Property
- Blinds
- Sliding Windows
- Family Room
- Formal Dining Room
- Home Theater
- Den
- Concrete Flooring
Kitchen
- Breakfast Area or Nook
- Built-In Oven
- Gas Range
- Dishwasher
- Cooking Island
- Disposal
Bedrooms and Bathrooms
- 4 Bedrooms
- Sitting Area In Primary Bedroom
- Closet Cabinetry
- Walk-In Closet
- Dual Sinks
- Separate Shower in Primary Bathroom
Laundry
- Dryer
- Washer
Home Security
- Complete Impact Glass
- High Impact Door
Outdoor Features
- In Ground Pool
- Patio
- Exterior Lighting
Additional Homes
- Guest House
- 2 Bedroom Guest House
- One Bathroom Guest House
Schools
- Coconut Grove Elementary School
- Ponce De Leon Middle School
- Coral Gables High School
Utilities
- Zoned Heating and Cooling
- Gas Water Heater
Community Details
- No Home Owners Association
- Biscayne Park Terr Subdivision
Listing and Financial Details
- Assessor Parcel Number 01-41-15-024-0230
Map
Home Values in the Area
Average Home Value in this Area
Tax History
| Year | Tax Paid | Tax Assessment Tax Assessment Total Assessment is a certain percentage of the fair market value that is determined by local assessors to be the total taxable value of land and additions on the property. | Land | Improvement |
|---|---|---|---|---|
| 2024 | $57,685 | $2,933,457 | -- | -- |
| 2023 | $57,685 | $2,848,017 | $0 | $0 |
| 2022 | $8,813 | $469,493 | $0 | $0 |
| 2021 | $8,831 | $457,407 | $0 | $0 |
| 2020 | $8,721 | $451,092 | $0 | $0 |
| 2019 | $8,765 | $452,219 | $0 | $0 |
| 2018 | $9,869 | $513,145 | $0 | $0 |
| 2017 | $10,143 | $502,591 | $0 | $0 |
| 2016 | $10,216 | $492,254 | $0 | $0 |
| 2015 | $10,328 | $488,833 | $0 | $0 |
| 2014 | $10,444 | $484,954 | $0 | $0 |
Property History
| Date | Event | Price | Change | Sq Ft Price |
|---|---|---|---|---|
| 11/19/2024 11/19/24 | Price Changed | $8,750,000 | -6.4% | $1,914 / Sq Ft |
| 09/13/2024 09/13/24 | For Sale | $9,350,000 | -- | $2,046 / Sq Ft |
Deed History
| Date | Type | Sale Price | Title Company |
|---|---|---|---|
| Interfamily Deed Transfer | -- | Attorney |
Similar Homes in the area
Source: MIAMI REALTORS® MLS
MLS Number: A11659175
APN: 01-4115-024-0230
- 2800 Crystal Ct
- 2803 Crystal Ct
- 1920 Tigertail Ave
- 1780 Chucunantah Rd
- 2910 Emathla St
- 2125 SW 26th St
- 1774 Opechee Dr
- 2530 SW 19th Ave
- 1767 Micanopy Ave
- 1769 Wa Kee Na Dr
- 2730 SW 17th Ave
- 2811 SW 22nd Ave
- 1880 S Bayshore Dr
- 3200 Morris Ln
- 2041 SW 25th St
- 1701 S Bayshore Dr
- 3232 Emathla St
- 1698 Tigertail Ave
- 1950 SW 24th Terrace
- 1800 SW 25th St Unit 2305
