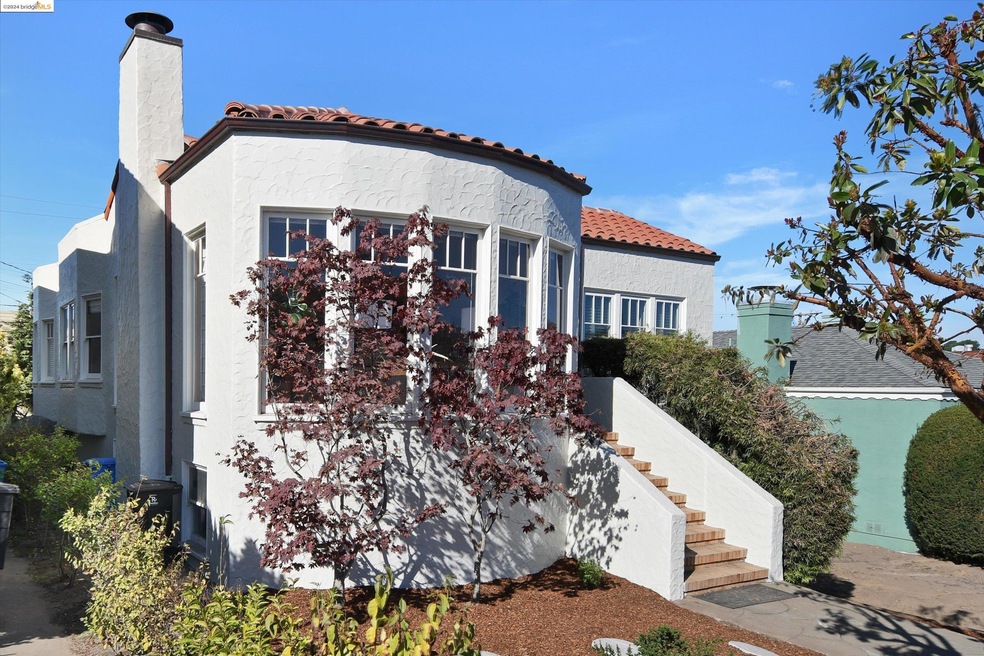
2711 34th Ave San Francisco, CA 94116
Pine Lake Park NeighborhoodHighlights
- Updated Kitchen
- Living Room with Fireplace
- Bonus Room
- Dianne Feinstein Elementary Rated A-
- Wood Flooring
- Stone Countertops
About This Home
As of November 2024This 1,436 square foot, 2-plus bedroom, 2-bath DETACHED home is situated in the Parkside Area of San Francisco’s Outer Sunset – a path to Pine Lake is just steps away! Upstairs, enjoy a living room with fireplace, an upgraded kitchen, a plus room or breakfast nook, a formal dining room, 2 spacious bedrooms and 2 sophisticated bathrooms – one in the hall and one for front bedroom ensuite. Your home is freshly painted and has newly refinished original hardwood floors. Original wood trim is one of the 1928 period details. Downstairs is the same area (not included in the total square footage) on a smooth cement floor, with good ceiling height below full-dimension redwood joists 16" on center – currently used for laundry, water heater, furnace and a tandem garage, leaving about 1300 square feet of expansion potential. Enjoy outdoor living on a huge patio surrounded by a level and spacious backyard. This 4400 square-foot lot is positioned just blocks from Lakeshore Plaza, Stern Grove, Lake Merced, San Francisco Zoo, Ocean Beach, Sunset Boulevard public transit, Taraval Street MUNI lines, Parkside Square Playground, and a variety of shops and restaurants on Taraval Street.
Last Buyer's Agent
Suki Tsang
Chance Real Estate License #01968906
Home Details
Home Type
- Single Family
Est. Annual Taxes
- $6,896
Year Built
- Built in 1928
Lot Details
- 4,399 Sq Ft Lot
- Back Yard Fenced and Front Yard
Parking
- 2 Car Direct Access Garage
- Front Facing Garage
- Tandem Parking
Home Design
- Bungalow
- Stucco
Interior Spaces
- 1-Story Property
- Skylights
- Wood Burning Fireplace
- Living Room with Fireplace
- 2 Fireplaces
- Formal Dining Room
- Bonus Room
- Wood Flooring
Kitchen
- Updated Kitchen
- Gas Range
- Free-Standing Range
- Dishwasher
- Stone Countertops
Bedrooms and Bathrooms
- 2 Bedrooms
- 2 Full Bathrooms
Laundry
- Dryer
- Washer
Home Security
- Carbon Monoxide Detectors
- Fire and Smoke Detector
Utilities
- No Cooling
- Heating System Uses Natural Gas
Community Details
- No Home Owners Association
- Bridge Aor Association
- Pine Lake Park Subdivision
Listing and Financial Details
- Assessor Parcel Number 2503A002
Map
Home Values in the Area
Average Home Value in this Area
Property History
| Date | Event | Price | Change | Sq Ft Price |
|---|---|---|---|---|
| 02/04/2025 02/04/25 | Off Market | $1,650,000 | -- | -- |
| 11/08/2024 11/08/24 | Sold | $1,650,000 | +10.9% | $1,149 / Sq Ft |
| 10/28/2024 10/28/24 | Pending | -- | -- | -- |
| 10/21/2024 10/21/24 | For Sale | $1,488,000 | -- | $1,036 / Sq Ft |
Tax History
| Year | Tax Paid | Tax Assessment Tax Assessment Total Assessment is a certain percentage of the fair market value that is determined by local assessors to be the total taxable value of land and additions on the property. | Land | Improvement |
|---|---|---|---|---|
| 2024 | $6,896 | $579,197 | $422,662 | $156,535 |
| 2023 | $6,798 | $567,841 | $414,375 | $153,466 |
| 2022 | $6,679 | $556,707 | $406,250 | $150,457 |
| 2021 | $7,168 | $545,792 | $398,285 | $147,507 |
| 2020 | $7,264 | $540,197 | $394,202 | $145,995 |
| 2019 | $6,970 | $529,606 | $386,473 | $143,133 |
| 2018 | $6,737 | $519,223 | $378,896 | $140,327 |
| 2017 | $6,359 | $509,043 | $371,467 | $137,576 |
| 2016 | $6,237 | $499,063 | $364,184 | $134,879 |
| 2015 | $6,159 | $491,567 | $358,714 | $132,853 |
| 2014 | $5,998 | $481,939 | $351,688 | $130,251 |
Mortgage History
| Date | Status | Loan Amount | Loan Type |
|---|---|---|---|
| Open | $1,150,000 | New Conventional | |
| Previous Owner | $500,000 | Credit Line Revolving | |
| Previous Owner | $238,000 | New Conventional | |
| Previous Owner | $250,000 | Credit Line Revolving | |
| Previous Owner | $225,000 | Credit Line Revolving | |
| Previous Owner | $200,000 | Credit Line Revolving | |
| Previous Owner | $275,000 | Unknown | |
| Previous Owner | $277,000 | Unknown | |
| Previous Owner | $258,000 | Balloon | |
| Previous Owner | $131,000 | Unknown | |
| Previous Owner | $30,000 | Credit Line Revolving | |
| Previous Owner | $270,000 | No Value Available |
Deed History
| Date | Type | Sale Price | Title Company |
|---|---|---|---|
| Grant Deed | -- | Chicago Title | |
| Interfamily Deed Transfer | -- | First American Title | |
| Interfamily Deed Transfer | -- | Financial Title Company | |
| Quit Claim Deed | -- | Fidelity National Title Co | |
| Individual Deed | $370,000 | North American Title Co | |
| Individual Deed | -- | North American Title Co |
Similar Homes in San Francisco, CA
Source: bridgeMLS
MLS Number: 41077052
APN: 2503A-002
- 1930 Sloat Blvd
- 2626 40th Ave
- 2422 34th Ave
- 2419 34th Ave
- 131 Morningside Dr
- 2401 38th Ave
- 245 235 Gellert Dr
- 2398 30th Ave
- 2534 43rd Ave
- 2307 30th Ave
- 120 Paraiso Place
- 2427 42nd Ave
- 2427 26th Ave
- 1642 Taraval St
- 1640 Taraval St
- 1644 Taraval St
- 2824 Santiago St
- 2395 42nd Ave
- 3338 Vicente St
- 2650 46th Ave
