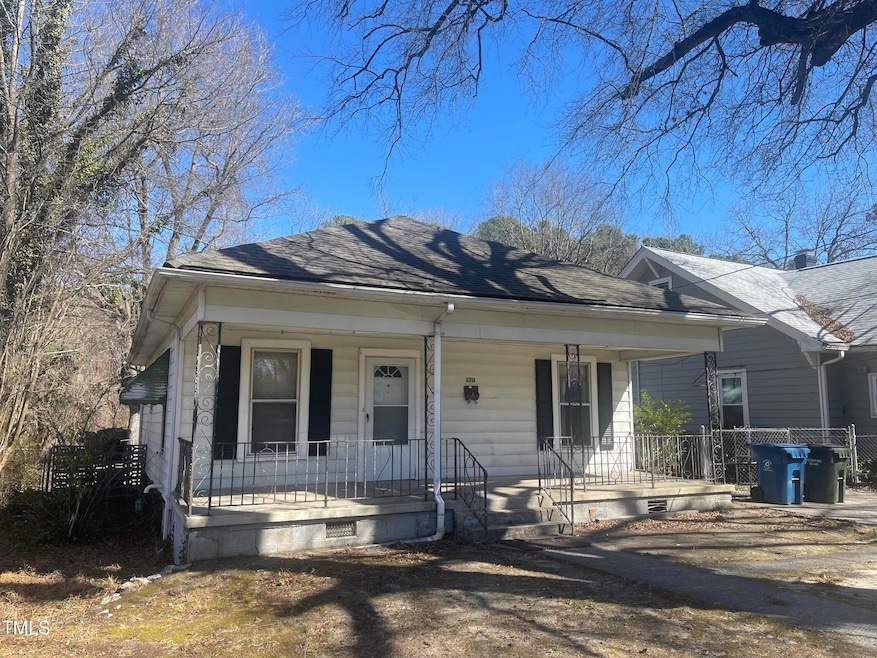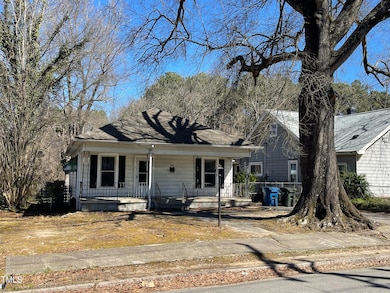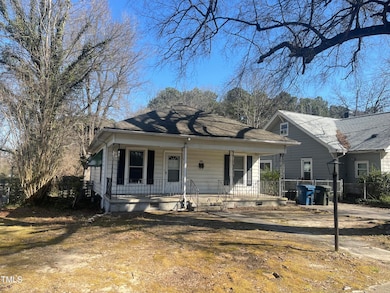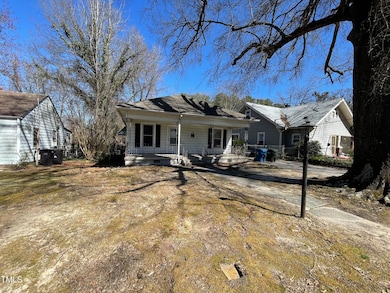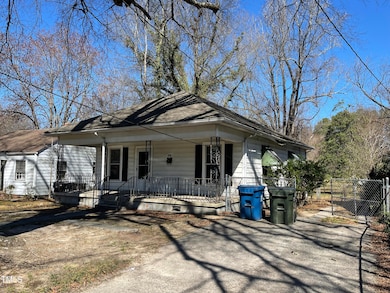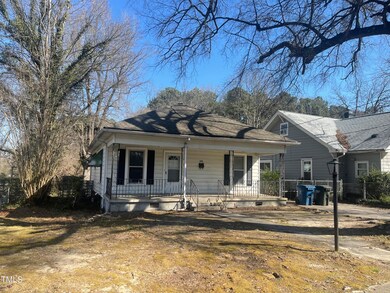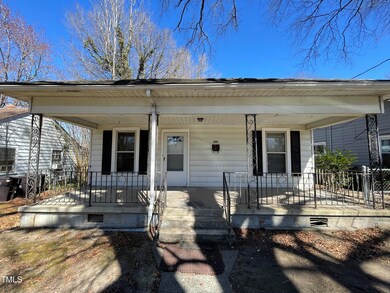
2711 Ashe St Durham, NC 27703
East Durham NeighborhoodEstimated payment $1,027/month
Highlights
- 0.48 Acre Lot
- Wood Flooring
- Front Porch
- Traditional Architecture
- No HOA
- Eat-In Kitchen
About This Home
Back on the market at no fault of the sellers! Just a little TLC and this 2 bedroom 1 bath ranch will be the perfect place to call home! Home sits on almost half an acre and features hardwood floors throughout main living areas, spacious eat-in kitchen, sizable covered porch and a large fenced backyard with lots of possibilities! Minutes to Downtown Durham, NCCU, RTP and Duke! No HOA fees! You don't want to miss this one!
Home Details
Home Type
- Single Family
Est. Annual Taxes
- $1,004
Year Built
- Built in 1915
Lot Details
- 0.48 Acre Lot
- Lot Dimensions are 55x414x76x360
- Chain Link Fence
- Level Lot
- Few Trees
- Back Yard Fenced and Front Yard
- Property is zoned RU-5
Home Design
- Traditional Architecture
- Fixer Upper
- Block Foundation
- Asphalt Roof
- Aluminum Siding
- Lead Paint Disclosure
Interior Spaces
- 1,054 Sq Ft Home
- 1-Story Property
- Ceiling Fan
- Family Room
- Utility Room
Kitchen
- Eat-In Kitchen
- Oven
Flooring
- Wood
- Vinyl
Bedrooms and Bathrooms
- 2 Bedrooms
- Walk-In Closet
- 1 Full Bathroom
- Primary bathroom on main floor
- Bathtub with Shower
Laundry
- Laundry Room
- Laundry on main level
Parking
- 2 Parking Spaces
- Private Driveway
Outdoor Features
- Rain Gutters
- Front Porch
Schools
- Y E Smith Elementary School
- Neal Middle School
- Southern High School
Utilities
- Forced Air Heating and Cooling System
- Heating System Uses Natural Gas
- Natural Gas Connected
- Fuel Tank
- Cable TV Available
Community Details
- No Home Owners Association
Listing and Financial Details
- Assessor Parcel Number 121088
Map
Home Values in the Area
Average Home Value in this Area
Tax History
| Year | Tax Paid | Tax Assessment Tax Assessment Total Assessment is a certain percentage of the fair market value that is determined by local assessors to be the total taxable value of land and additions on the property. | Land | Improvement |
|---|---|---|---|---|
| 2024 | $1,004 | $71,988 | $29,640 | $42,348 |
| 2023 | $943 | $71,988 | $29,640 | $42,348 |
| 2022 | $921 | $71,988 | $29,640 | $42,348 |
| 2021 | $917 | $71,988 | $29,640 | $42,348 |
| 2020 | $895 | $71,988 | $29,640 | $42,348 |
| 2019 | $895 | $71,988 | $29,640 | $42,348 |
| 2018 | $705 | $51,967 | $18,525 | $33,442 |
| 2017 | $700 | $51,967 | $18,525 | $33,442 |
| 2016 | $676 | $51,967 | $18,525 | $33,442 |
| 2015 | $815 | $58,857 | $16,080 | $42,777 |
| 2014 | $815 | $58,857 | $16,080 | $42,777 |
Property History
| Date | Event | Price | Change | Sq Ft Price |
|---|---|---|---|---|
| 04/21/2025 04/21/25 | Pending | -- | -- | -- |
| 04/18/2025 04/18/25 | For Sale | $169,000 | 0.0% | $160 / Sq Ft |
| 04/05/2025 04/05/25 | Pending | -- | -- | -- |
| 03/25/2025 03/25/25 | Price Changed | $169,000 | -15.1% | $160 / Sq Ft |
| 03/16/2025 03/16/25 | For Sale | $199,000 | -- | $189 / Sq Ft |
Deed History
| Date | Type | Sale Price | Title Company |
|---|---|---|---|
| Warranty Deed | $65,000 | -- | |
| Warranty Deed | $60,000 | -- | |
| Warranty Deed | $50,000 | -- |
Mortgage History
| Date | Status | Loan Amount | Loan Type |
|---|---|---|---|
| Open | $52,000 | New Conventional | |
| Previous Owner | $45,000 | Seller Take Back |
Similar Homes in Durham, NC
Source: Doorify MLS
MLS Number: 10082709
APN: 121088
- 2612 Ashe St
- 507 Bingham St
- 309 Cody St
- 2502 Angier Ave
- 2407 Hart St Unit B
- 2407 Hart St Unit A
- 506 Bruce St
- 2511 E Main St
- 2302 Angier Ave
- 2337 E Main St
- 2401 E Main St
- 2329 E Main St
- 208 S Guthrie Ave
- 508 E End Ave
- 118 S Guthrie Ave
- 2909 Angier Ave
- 112 N Guthrie Ave
- 112 N Guthrie Ave Unit C
- 112 N Guthrie Ave Unit B
- 112 N Guthrie Ave Unit A
