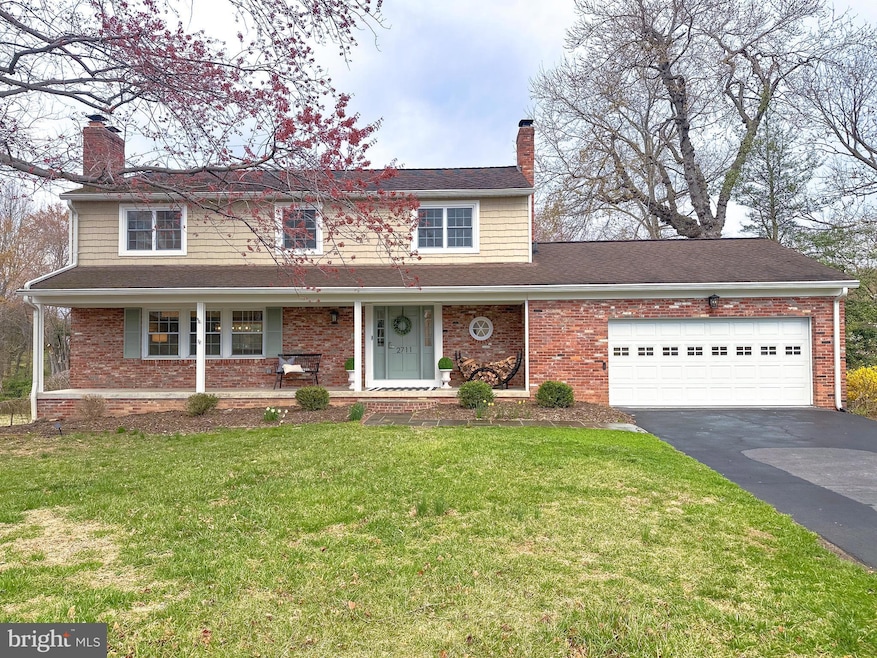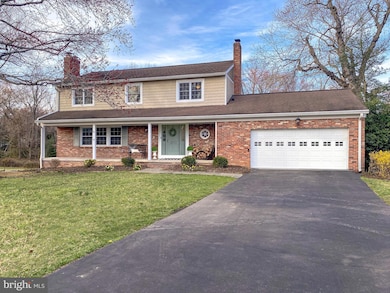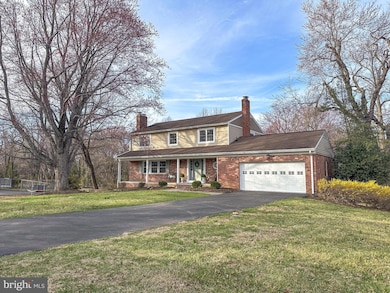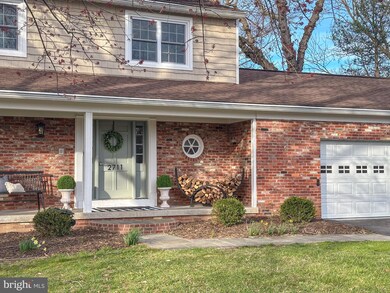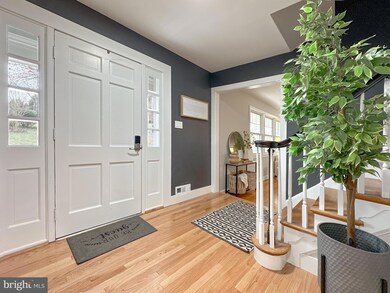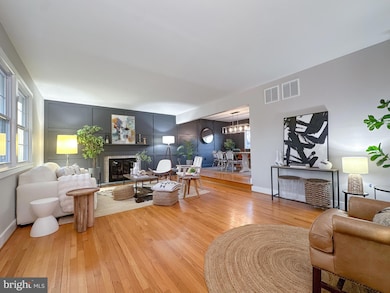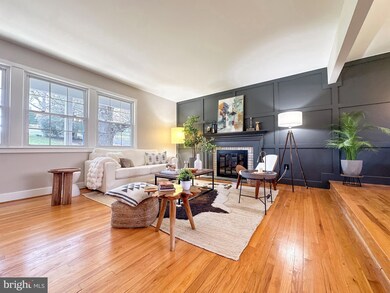
2711 Calkins Rd Herndon, VA 20171
Foxvale NeighborhoodEstimated payment $7,475/month
Highlights
- Pier or Dock
- Community Stables
- Lake Privileges
- Crossfield Elementary Rated A
- Scenic Views
- Colonial Architecture
About This Home
offer deadline Monday 3Pm.
Found it! This fully renovated showstopper blends classic colonial character with sleek modern upgrades.
Nestled in the sought-after Crossfield ES, Carson MS, and Oakton HS pyramid, Moneys corner is one of the most unique communities in Northern Virginia—where horses graze and lake breezes calm the soul.
Curb appeal galore… 40-foot front porch and long driveway to a private half-acre+ lot. Spacious backyard surrounded by trees, renovated 21-ft screened-in porch & lower level patio.
Inside, the design is a striking harmony of modern contemporary meets timeless New England Colonial. Bright, step-down living room w/ fireplace. Beautifully renovated kitchen w/new shaker cabinets, quartz countertops & stainless appliances, Elegant formal dining room. Cozy family room w/wood stove
Upstairs boasts hardwood floors, large closets, and two fully updated baths. Plush new carpet in the lower-level ft rec room w/a large brick fireplace. Plus a potential kitchenette—ideal for multi-generational living or guests.
Every detail is refreshed: new doors, trim, paint, carpet, lighting—even a new garage door. The oversized 2-car garage includes bonus storage space, plus an additional storage room tucked beneath the screened porch.
But what truly sets this home apart is its community lifestyle. Moneys Corner Association features a 14-stall horse barn with electricity, water, tack house, riding ring, and pastures ($60/mo per stall). The community lake with gazebo and dock offers a tranquil escape for fishing, reading, or gathering.
With 21 acres of common space, low HOA dues ($550/yr), and easy commuter access to Rt. 28, Rt. 50, I-66, FFX County Pkwy, and two metro stations—this is more than a home. It’s a lifestyle.
Bonus: Ask about the assumable 2.25% loan—an opportunity you don’t want to miss!
Home Details
Home Type
- Single Family
Est. Annual Taxes
- $10,603
Year Built
- Built in 1966 | Remodeled in 2025
Lot Details
- 0.58 Acre Lot
- Landscaped
- Wooded Lot
- Backs to Trees or Woods
- Back and Front Yard
- Property is zoned 111
HOA Fees
- $46 Monthly HOA Fees
Parking
- 2 Car Attached Garage
- Garage Door Opener
- Driveway
- On-Street Parking
Property Views
- Scenic Vista
- Woods
- Garden
Home Design
- Colonial Architecture
- Brick Exterior Construction
- Block Foundation
- Asphalt Roof
- Aluminum Siding
Interior Spaces
- Property has 3 Levels
- Wet Bar
- Wainscoting
- Beamed Ceilings
- Ceiling Fan
- Recessed Lighting
- 2 Fireplaces
- Fireplace With Glass Doors
- Fireplace Mantel
- Window Treatments
- Entrance Foyer
- Family Room
- Living Room
- Dining Room
- Screened Porch
- Utility Room
- Partially Finished Basement
- Laundry in Basement
- Attic Fan
Kitchen
- Gas Oven or Range
- Stove
- Built-In Microwave
- Freezer
- Ice Maker
- Dishwasher
- Stainless Steel Appliances
- Upgraded Countertops
- Disposal
Flooring
- Wood
- Carpet
Bedrooms and Bathrooms
- 4 Bedrooms
- En-Suite Primary Bedroom
- Walk-In Closet
Laundry
- Front Loading Dryer
- Washer
Home Security
- Storm Windows
- Fire and Smoke Detector
Outdoor Features
- Lake Privileges
- Screened Patio
Utilities
- Forced Air Heating and Cooling System
- Vented Exhaust Fan
- 200+ Amp Service
- Natural Gas Water Heater
- On Site Septic
Listing and Financial Details
- Tax Lot 6
- Assessor Parcel Number 0263 02 0006
Community Details
Overview
- Moneys Corner Subdivision
Amenities
- Common Area
Recreation
- Pier or Dock
- Community Stables
- Horse Trails
Map
Home Values in the Area
Average Home Value in this Area
Tax History
| Year | Tax Paid | Tax Assessment Tax Assessment Total Assessment is a certain percentage of the fair market value that is determined by local assessors to be the total taxable value of land and additions on the property. | Land | Improvement |
|---|---|---|---|---|
| 2024 | $10,257 | $885,370 | $388,000 | $497,370 |
| 2023 | $9,991 | $885,370 | $388,000 | $497,370 |
| 2022 | $9,841 | $860,620 | $373,000 | $487,620 |
| 2021 | $8,661 | $738,090 | $363,000 | $375,090 |
| 2020 | $7,891 | $666,770 | $353,000 | $313,770 |
| 2019 | $8,042 | $679,510 | $353,000 | $326,510 |
| 2018 | $7,642 | $664,510 | $338,000 | $326,510 |
| 2017 | $7,715 | $664,510 | $338,000 | $326,510 |
| 2016 | $7,698 | $664,510 | $338,000 | $326,510 |
| 2015 | $7,416 | $664,510 | $338,000 | $326,510 |
| 2014 | $6,536 | $587,000 | $323,000 | $264,000 |
Property History
| Date | Event | Price | Change | Sq Ft Price |
|---|---|---|---|---|
| 04/14/2025 04/14/25 | Pending | -- | -- | -- |
| 04/11/2025 04/11/25 | For Sale | $1,175,000 | +50.6% | $350 / Sq Ft |
| 11/02/2020 11/02/20 | Sold | $780,000 | -0.9% | $232 / Sq Ft |
| 09/22/2020 09/22/20 | Pending | -- | -- | -- |
| 09/17/2020 09/17/20 | For Sale | $787,450 | -- | $234 / Sq Ft |
Deed History
| Date | Type | Sale Price | Title Company |
|---|---|---|---|
| Deed | $780,000 | Stewart Title And Escrow | |
| Warranty Deed | $575,000 | -- | |
| Deed | $310,000 | -- | |
| Deed | $290,000 | -- |
Mortgage History
| Date | Status | Loan Amount | Loan Type |
|---|---|---|---|
| Open | $753,226 | VA | |
| Previous Owner | $103,000 | New Conventional | |
| Previous Owner | $130,000 | New Conventional | |
| Previous Owner | $150,000 | New Conventional | |
| Previous Owner | $294,500 | No Value Available | |
| Previous Owner | $217,500 | No Value Available | |
| Closed | $43,500 | No Value Available |
Similar Homes in Herndon, VA
Source: Bright MLS
MLS Number: VAFX2231242
APN: 0263-02-0006
- 2702 Robaleed Way
- 2604 Quincy Adams Dr
- 12132 Stirrup Rd
- 2583 John Milton Dr
- 2623 Steeplechase Dr
- 12516 Summer Place
- 12134 Quorn Ln
- 11943 Riders Ln
- 12725 Oak Farms Dr
- 2940 Timber Wood Way
- 12701 Bradwell Rd
- 11922 Blue Spruce Rd
- 2618 Bastian Ln
- 3059 Purple Martin Place
- 2650 Black Fir Ct
- 2959 Franklin Oaks Dr
- 2454 Arctic Fox Way
- 12129 Folkstone Dr
- 2936 Harvest Glen Ct
- 11856 Saint Trinians Ct
