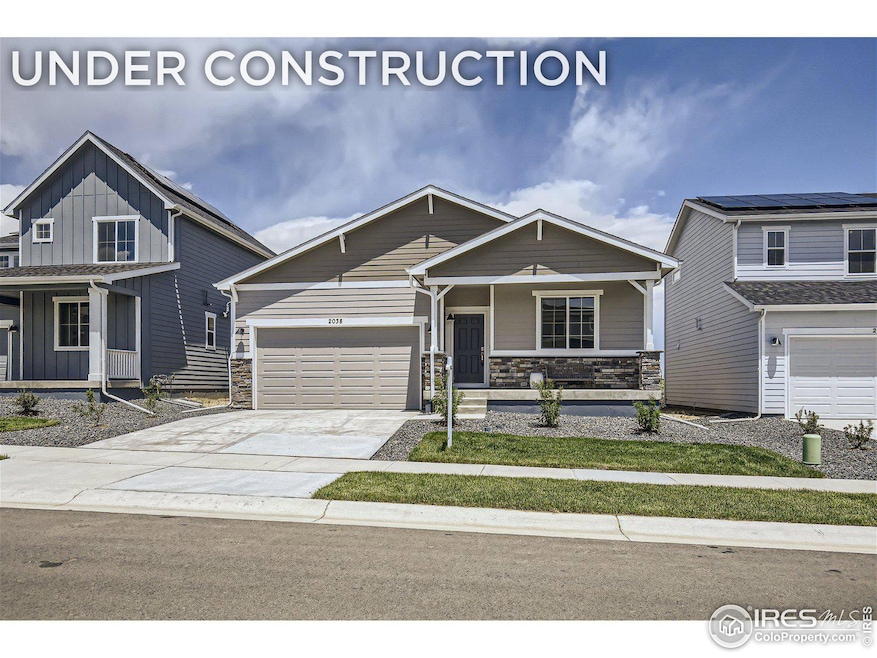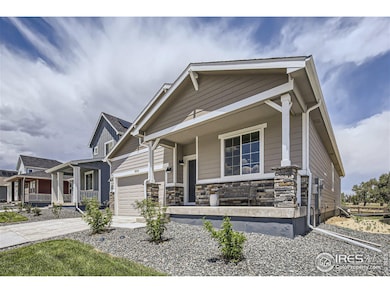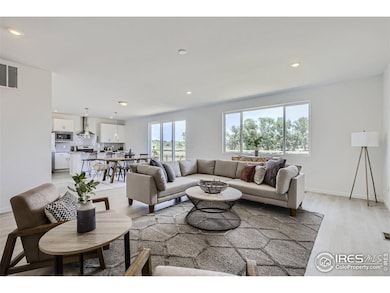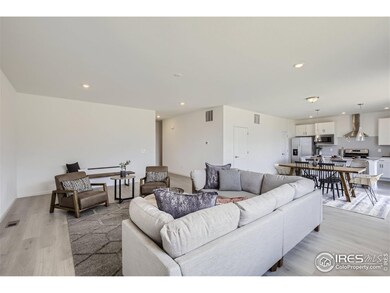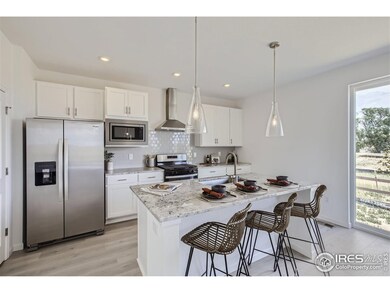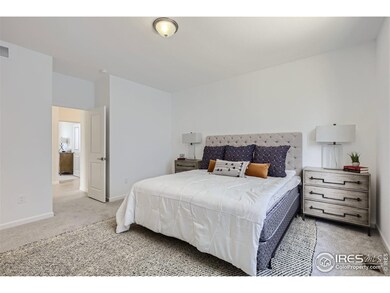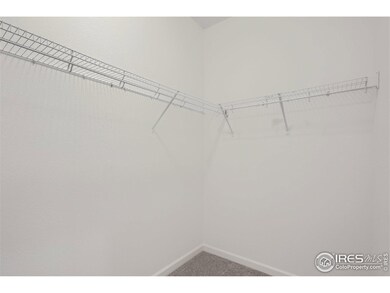
NEW CONSTRUCTION
$12K PRICE DROP
2711 Crystal Springs Ln Longmont, CO 80503
West Saint Vrain NeighborhoodEstimated payment $4,443/month
Total Views
2,347
3
Beds
2
Baths
1,894
Sq Ft
$348
Price per Sq Ft
Highlights
- Fitness Center
- Under Construction
- Clubhouse
- Blue Mountain Elementary School Rated A
- Open Floorplan
- Community Pool
About This Home
The Silverthorne is a fantastic open floor plan Ranch with lots of windows, light, and great space. Large 9' wide slider at the oversized Great Room and Dining is highlighted by a beautiful kitchen with stainless appliances and nice island with seating. The primary suite offers a large walk in closet with walk in shower. Includes AC, tankless water heater and more!
Home Details
Home Type
- Single Family
Year Built
- Built in 2025 | Under Construction
Lot Details
- 6,780 Sq Ft Lot
- Partially Fenced Property
- Sprinkler System
HOA Fees
- $99 Monthly HOA Fees
Parking
- 2 Car Attached Garage
Home Design
- Wood Frame Construction
- Composition Roof
Interior Spaces
- 1,894 Sq Ft Home
- 1-Story Property
- Open Floorplan
- Ceiling height of 9 feet or more
- Gas Fireplace
- Washer and Dryer Hookup
Kitchen
- Eat-In Kitchen
- Gas Oven or Range
- Microwave
- Dishwasher
- Kitchen Island
Flooring
- Carpet
- Laminate
Bedrooms and Bathrooms
- 3 Bedrooms
- Walk-In Closet
Outdoor Features
- Patio
Schools
- Blue Mountain Elementary School
- Altona Middle School
- Silver Creek High School
Utilities
- Forced Air Heating and Cooling System
- Water Rights Not Included
Listing and Financial Details
- Assessor Parcel Number R0615301
Community Details
Overview
- Association fees include management
- Built by Dream Finders Homes
- Mountain Brook Estates Subdivision
Amenities
- Clubhouse
Recreation
- Fitness Center
- Community Pool
- Park
Map
Create a Home Valuation Report for This Property
The Home Valuation Report is an in-depth analysis detailing your home's value as well as a comparison with similar homes in the area
Home Values in the Area
Average Home Value in this Area
Property History
| Date | Event | Price | Change | Sq Ft Price |
|---|---|---|---|---|
| 04/23/2025 04/23/25 | Price Changed | $659,990 | -0.8% | $348 / Sq Ft |
| 04/23/2025 04/23/25 | Price Changed | $664,990 | -0.4% | $351 / Sq Ft |
| 04/11/2025 04/11/25 | Price Changed | $667,770 | +0.9% | $353 / Sq Ft |
| 03/26/2025 03/26/25 | For Sale | $661,969 | -1.5% | $350 / Sq Ft |
| 03/22/2025 03/22/25 | For Sale | $671,990 | -- | $355 / Sq Ft |
Source: IRES MLS
Similar Homes in Longmont, CO
Source: IRES MLS
MLS Number: 1029159
Nearby Homes
- 2719 Crystal Springs Ln
- 2734 Crystal Springs Ln
- 2719 Crystal Springs
- 2711 Crystal Springs Ln
- 2734 Bear Springs Cir
- 2718 Crystal Springs Ln
- 2748 Crystal Springs
- 2729 Bear Springs Cir
- 2759 Bear Springs Cir
- 2747 Crystal Springs Ln
- 2746 Bear Springs Cir
- 2848 S Flat Cir
- 2743 Bear Springs Cir
- 2715 Crystal Springs Ln
- 2869 Bear Springs Cir
- 2869 Bear Springs Cir
- 2869 Bear Springs Cir
- 2869 Bear Springs Cir
- 2869 Bear Springs Cir
- 2869 Bear Springs Cir
