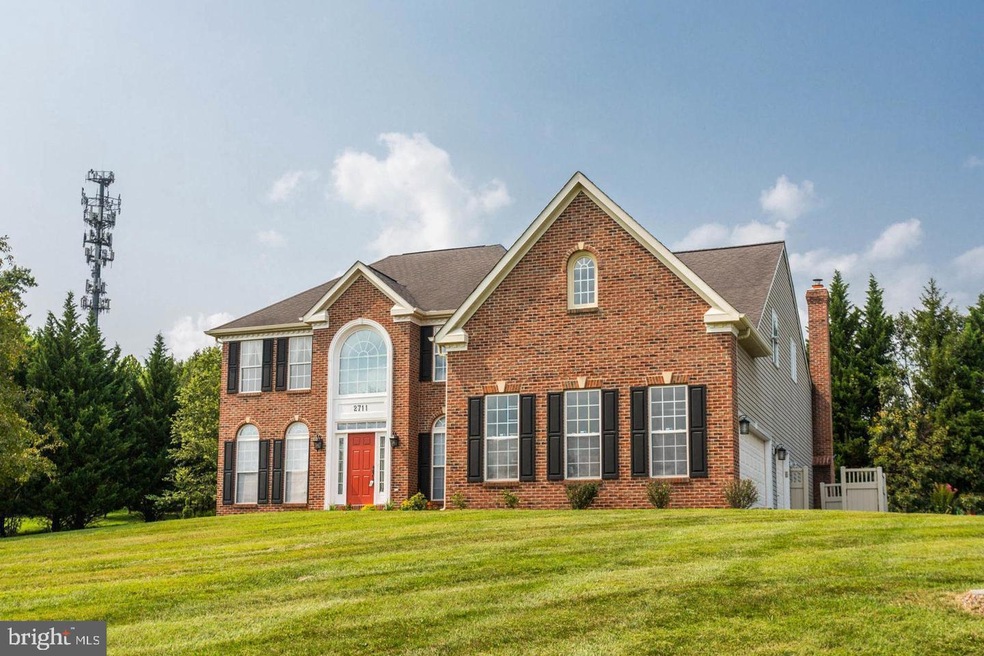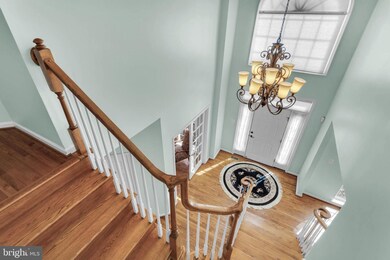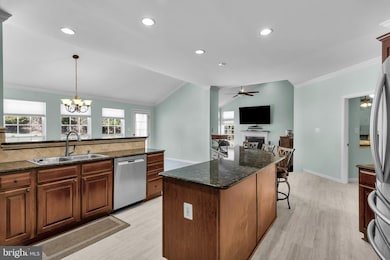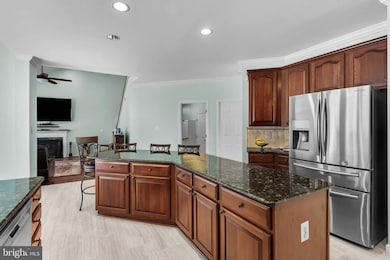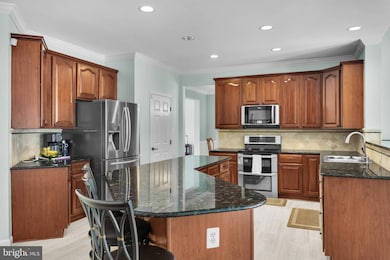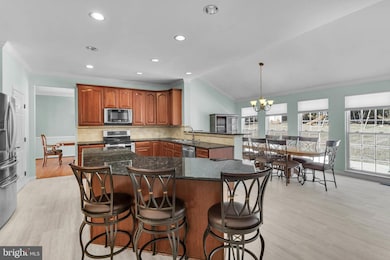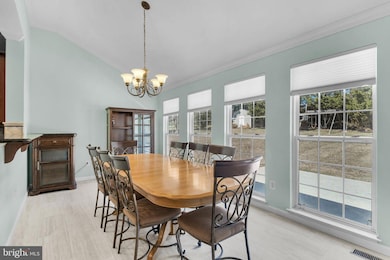
2711 Lubar Dr Brookeville, MD 20833
Estimated payment $6,344/month
Highlights
- Gourmet Kitchen
- Open Floorplan
- Colonial Architecture
- Greenwood Elementary School Rated A
- Dual Staircase
- Two Story Ceilings
About This Home
Incredibly stunning home that is completely turnkey!! BRAND NEW ROOF!! Let's just start with SOME of the interior amenities: Gleaming hardwood floors, NEW floors in the kitchen, FRESHLY PAINTED, large windows with lots of natural light, custom light fixtures, HUGE gourmet kitchen with massive center island and seating, a multi-use/high tech microwave that you can use for anything from broiling to steaming to using it as a regular microwave! Tons of recessed lighting, AMAZING custom tile work throughout a lot of the home (previous owner owed a custom tile company!), vaulted ceilings, two-story ceilings, tray ceilings - these ceilings have height! MASSIVE walk-in closet in the primary bedroom with a jetted tub and separate shower in the primary bath (not to mention more incredible tile work!). HUGE flat backyard, the driveway can handle a LOT of cars, a beautiful setting, great views - this place has it all!! Not to mention it's close to shopping, dining, entertainment and major commuter routes. Make an appointment today!!
Home Details
Home Type
- Single Family
Est. Annual Taxes
- $8,680
Year Built
- Built in 2000
Lot Details
- 2.52 Acre Lot
- Property is in excellent condition
HOA Fees
- $50 Monthly HOA Fees
Parking
- 3 Car Attached Garage
- Side Facing Garage
- Driveway
Home Design
- Colonial Architecture
- Slab Foundation
- Brick Front
Interior Spaces
- Property has 3 Levels
- Open Floorplan
- Dual Staircase
- Chair Railings
- Crown Molding
- Tray Ceiling
- Two Story Ceilings
- Ceiling Fan
- Recessed Lighting
- Marble Fireplace
- Fireplace Mantel
- Window Treatments
- Six Panel Doors
- Family Room Off Kitchen
- Alarm System
- Attic
- Finished Basement
Kitchen
- Gourmet Kitchen
- Breakfast Area or Nook
- Electric Oven or Range
- Self-Cleaning Oven
- Microwave
- Ice Maker
- Dishwasher
- Upgraded Countertops
- Disposal
Flooring
- Wood
- Ceramic Tile
Bedrooms and Bathrooms
- En-Suite Bathroom
Laundry
- Front Loading Dryer
- Front Loading Washer
Outdoor Features
- Shed
Schools
- Greenwood Elementary School
- Rosa M. Parks Middle School
- Sherwood High School
Utilities
- Forced Air Heating and Cooling System
- Electric Water Heater
- Septic Tank
Community Details
- Built by RYAN HOMES
- Bradfords Rest Subdivision
Listing and Financial Details
- Assessor Parcel Number 160803288885
Map
Home Values in the Area
Average Home Value in this Area
Tax History
| Year | Tax Paid | Tax Assessment Tax Assessment Total Assessment is a certain percentage of the fair market value that is determined by local assessors to be the total taxable value of land and additions on the property. | Land | Improvement |
|---|---|---|---|---|
| 2024 | $9,401 | $754,033 | $0 | $0 |
| 2023 | $7,881 | $685,800 | $287,000 | $398,800 |
| 2022 | $7,523 | $685,800 | $287,000 | $398,800 |
| 2021 | $8,046 | $685,800 | $287,000 | $398,800 |
| 2020 | $8,046 | $742,600 | $287,000 | $455,600 |
| 2019 | $7,712 | $714,400 | $0 | $0 |
| 2018 | $7,406 | $686,200 | $0 | $0 |
| 2017 | $7,228 | $658,000 | $0 | $0 |
| 2016 | -- | $651,567 | $0 | $0 |
| 2015 | $7,390 | $645,133 | $0 | $0 |
| 2014 | $7,390 | $638,700 | $0 | $0 |
Property History
| Date | Event | Price | Change | Sq Ft Price |
|---|---|---|---|---|
| 03/27/2025 03/27/25 | Pending | -- | -- | -- |
| 03/25/2025 03/25/25 | Off Market | $1,000,000 | -- | -- |
| 03/21/2025 03/21/25 | For Sale | $1,000,000 | +72.4% | $204 / Sq Ft |
| 10/11/2012 10/11/12 | Sold | $580,000 | -9.6% | $161 / Sq Ft |
| 05/25/2012 05/25/12 | Pending | -- | -- | -- |
| 04/30/2012 04/30/12 | Price Changed | $641,300 | -9.1% | $178 / Sq Ft |
| 04/10/2012 04/10/12 | Price Changed | $705,700 | -5.9% | $196 / Sq Ft |
| 02/24/2012 02/24/12 | For Sale | $750,000 | -- | $208 / Sq Ft |
Deed History
| Date | Type | Sale Price | Title Company |
|---|---|---|---|
| Deed | $580,000 | Chicago Title Insurance Co | |
| Deed | $436,175 | -- |
Mortgage History
| Date | Status | Loan Amount | Loan Type |
|---|---|---|---|
| Open | $392,000 | New Conventional | |
| Closed | $268,000 | Credit Line Revolving | |
| Closed | $206,500 | Future Advance Clause Open End Mortgage | |
| Closed | $116,000 | Credit Line Revolving | |
| Previous Owner | $464,000 | New Conventional | |
| Previous Owner | $800,000 | New Conventional |
Similar Homes in Brookeville, MD
Source: Bright MLS
MLS Number: MDMC2171322
APN: 08-03288885
- 9 North St
- 20517 Riggs Hill Way
- 309 Market St
- 19329 Dimona Dr
- 3312 Richwood Ln
- 19724 Olney Mill Rd
- 19420 Olney Mill Rd
- 19605 Charline Manor Rd
- 2822 Gold Mine Rd
- 19201 Aria Ct
- 3028 Dubarry Ln
- 21313 Ridgecroft Dr
- 19009 Old Baltimore Rd
- 19333 Olney Mill Rd
- 2104 Carter Mill Way
- 19116 Starkey Terrace
- 3020 Quail Hollow Terrace
- 3008 Quail Hollow Terrace
- 2445 Epstein Ct
- 19104 Willow Grove Rd
