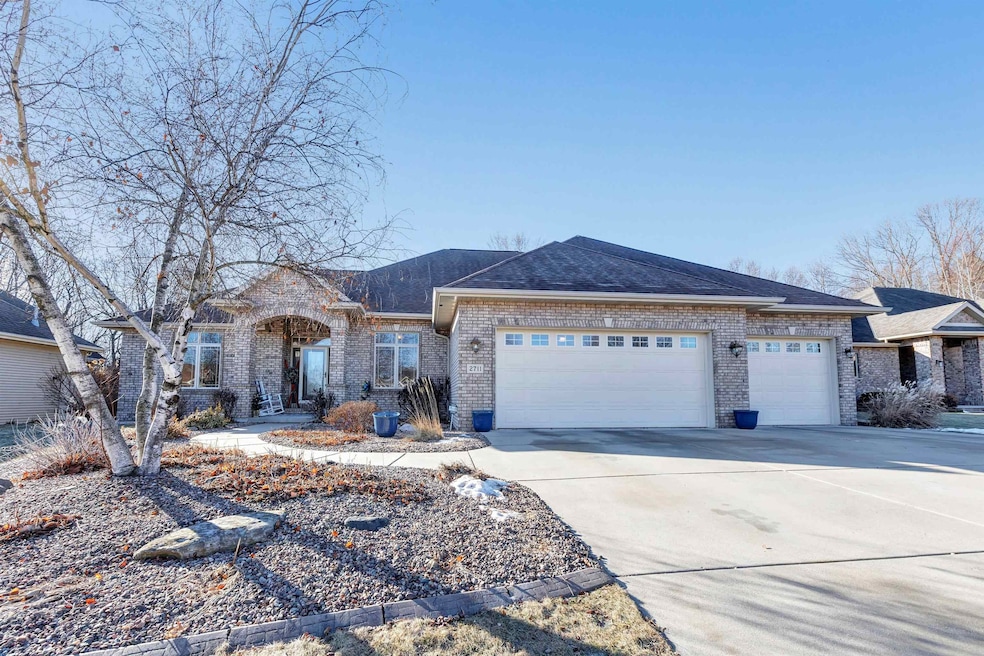
2711 Prairie Garden Trail Green Bay, WI 54313
Highlights
- Wooded Lot
- 1 Fireplace
- Walk-In Closet
- Lineville Intermediate School Rated A-
- 3 Car Attached Garage
- Forced Air Heating and Cooling System
About This Home
As of March 2025Beautiful former showcase home backing up to conservancy with no backyard neighbors in a great Howard location! Home features a 2-way fireplace from living room to sunroom with beautiful views. Arched doorways with transom windows. Split bedroom design with large primary suite with 2 walk-in closets, dual vanity, tiled shower, & soaking tub. First floor office. Spacious kitchen w/ center island, walk-in pantry, granite counters, & backsplash. 1st floor laundry room. Finished lower level rec room with wet bar, bedroom, relaxing sauna room, exercise room & full bath w/a tile walk-in shower. Sound system throughout. 3 zoned heating. Tankless water heater. Large covered gazebo. Private brick patio off the dining area. 3.5 stall finished garage with plenty of storage & access to the basement.
Last Agent to Sell the Property
Shorewest, Realtors Brokerage Phone: 920-609-5502 License #94-51623

Home Details
Home Type
- Single Family
Est. Annual Taxes
- $7,985
Year Built
- Built in 2007
Lot Details
- 0.32 Acre Lot
- Wooded Lot
Home Design
- Brick Exterior Construction
- Poured Concrete
- Vinyl Siding
Interior Spaces
- 1-Story Property
- 1 Fireplace
- Partially Finished Basement
- Basement Fills Entire Space Under The House
Kitchen
- Oven or Range
- Microwave
- Kitchen Island
Bedrooms and Bathrooms
- 4 Bedrooms
- Split Bedroom Floorplan
- Walk-In Closet
- Primary Bathroom is a Full Bathroom
- Walk-in Shower
Parking
- 3 Car Attached Garage
- Driveway
Utilities
- Forced Air Heating and Cooling System
- Heating System Uses Natural Gas
- Tankless Water Heater
- Water Softener is Owned
Map
Home Values in the Area
Average Home Value in this Area
Property History
| Date | Event | Price | Change | Sq Ft Price |
|---|---|---|---|---|
| 03/26/2025 03/26/25 | Sold | $710,000 | -2.1% | $162 / Sq Ft |
| 02/14/2025 02/14/25 | Pending | -- | -- | -- |
| 01/31/2025 01/31/25 | For Sale | $724,900 | +22.9% | $165 / Sq Ft |
| 08/19/2022 08/19/22 | Sold | $590,000 | -1.7% | $158 / Sq Ft |
| 08/17/2022 08/17/22 | Pending | -- | -- | -- |
| 06/17/2022 06/17/22 | Price Changed | $599,900 | -4.0% | $161 / Sq Ft |
| 06/07/2022 06/07/22 | For Sale | $625,000 | -- | $168 / Sq Ft |
Tax History
| Year | Tax Paid | Tax Assessment Tax Assessment Total Assessment is a certain percentage of the fair market value that is determined by local assessors to be the total taxable value of land and additions on the property. | Land | Improvement |
|---|---|---|---|---|
| 2024 | $7,985 | $528,600 | $75,500 | $453,100 |
| 2023 | $7,680 | $528,600 | $75,500 | $453,100 |
| 2022 | $7,675 | $528,600 | $75,500 | $453,100 |
| 2021 | $7,045 | $417,900 | $63,600 | $354,300 |
| 2020 | $6,915 | $417,900 | $63,600 | $354,300 |
| 2019 | $6,643 | $417,900 | $63,600 | $354,300 |
| 2018 | $6,608 | $375,500 | $61,100 | $314,400 |
| 2017 | $6,375 | $375,500 | $61,100 | $314,400 |
| 2016 | $6,135 | $375,500 | $61,100 | $314,400 |
| 2015 | $6,393 | $383,500 | $64,100 | $319,400 |
| 2014 | $6,470 | $383,500 | $64,100 | $319,400 |
| 2013 | $6,470 | $383,500 | $64,100 | $319,400 |
Mortgage History
| Date | Status | Loan Amount | Loan Type |
|---|---|---|---|
| Previous Owner | $531,000 | Purchase Money Mortgage | |
| Previous Owner | $254,500 | New Conventional | |
| Previous Owner | $259,000 | Adjustable Rate Mortgage/ARM | |
| Previous Owner | $265,600 | Unknown | |
| Previous Owner | $267,000 | Unknown | |
| Previous Owner | $377,440 | Construction | |
| Previous Owner | $208,200 | Purchase Money Mortgage |
Deed History
| Date | Type | Sale Price | Title Company |
|---|---|---|---|
| Warranty Deed | $710,000 | -- | |
| Deed | -- | -- | |
| Trustee Deed | -- | Liberty Title | |
| Warranty Deed | $590,000 | Liberty Title | |
| Quit Claim Deed | -- | -- | |
| Warranty Deed | $79,900 | Bay Title & Abstract Inc | |
| Warranty Deed | $209,700 | Liberty Title |
Similar Homes in Green Bay, WI
Source: REALTORS® Association of Northeast Wisconsin
MLS Number: 50303367
APN: VH-2449
- 2670 Prairie Garden Trail
- 2647 Prairie Garden Trail
- 1705 Belmont Rd
- 2661 Maple Hills Dr
- 2458 Clear Brook Cir
- 3013 Marble Mountain Way
- 2559 Telluride Trail Unit B
- 2576 Honey Clover Ct
- 2038 Wisteria Cir Unit 15
- 1240 Prairie Falcon Trail
- 2520 Moose Creek Trail
- 2454 Forest Meadows Ct
- 2091 Luxury Dr
- 2134 Luxury Dr
- 1136 Rockwell Rd
- 1251 Coprinus Dr
- 3063 Devroy Ln
- 3484 Jewel Way
- 3351 Oak Forest Dr
- 1141 Lakeview Dr
