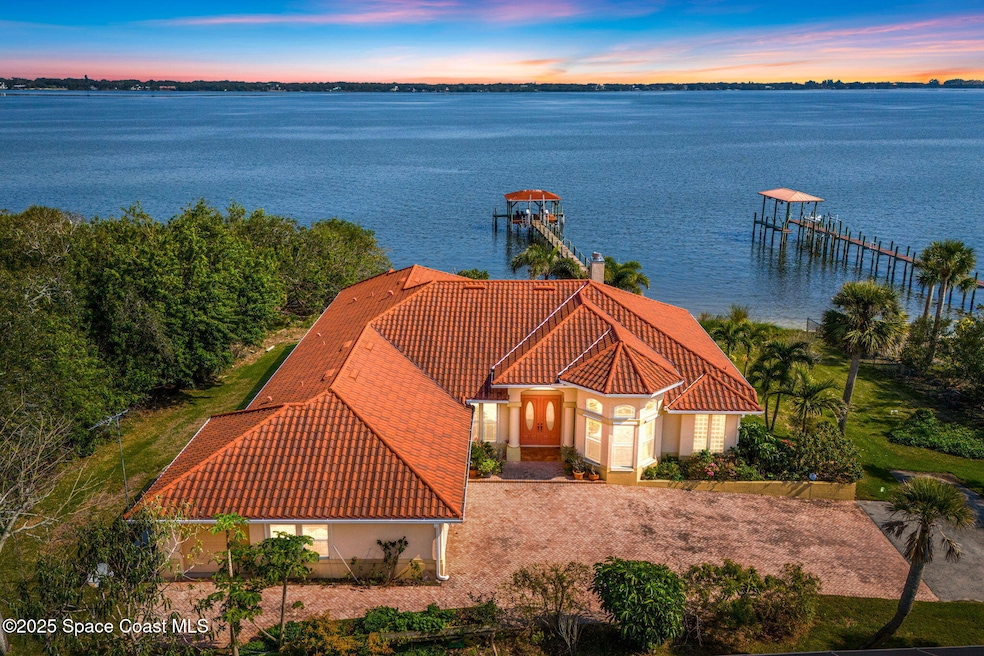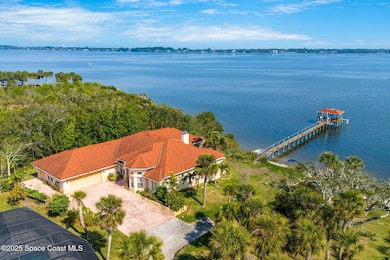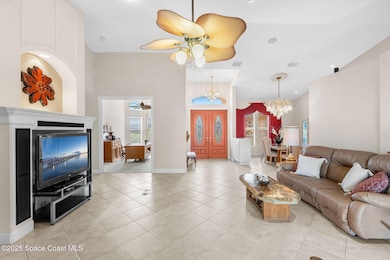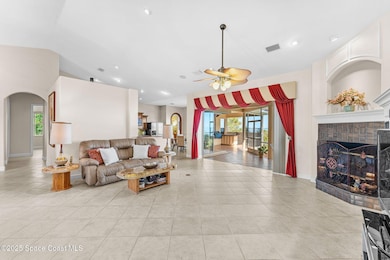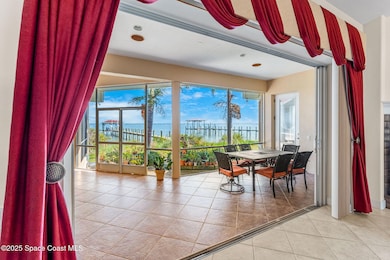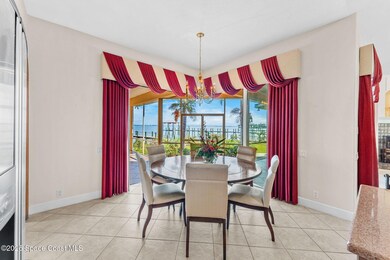
2711 Suzie Ln Melbourne, FL 32940
Estimated payment $7,719/month
Highlights
- 136 Feet of Waterfront
- Docks
- River View
- Viera High School Rated A-
- River Access
- Open Floorplan
About This Home
Discover your dream retreat on 1.14 acres with 136 ft of pristine Indian River waterfront, complete with a shared private dock and boat lift for effortless days on the water. This meticulously maintained four-bedroom home, complete with an office & 3-car garage, exudes timeless charm & modern convenience. A chef's delight, the kitchen boasts Corian countertops, SS appliances, a built-in oven, microwave, and a central vacuum system. Unwind in the spacious living area with a cozy fireplace or enjoy the outdoors with a summer kitchen perfect for entertaining. The home features a hybrid recirculating water heater & a recently replaced metal roof (4-6 years old) and a propane generator. Built by the current owners just 20 years ago, this property blends thoughtful design & functionality. Whether savoring breathtaking sunsets from the dock, setting sail from your backyard, or simply relishing the tranquility of waterfront living, your serene oasis awaits!
Home Details
Home Type
- Single Family
Est. Annual Taxes
- $9,057
Year Built
- Built in 2005
Lot Details
- 1.14 Acre Lot
- 136 Feet of Waterfront
- Home fronts navigable water
- Property fronts an intracoastal waterway
- River Front
- Wrought Iron Fence
- Front and Back Yard Sprinklers
Parking
- 3 Car Attached Garage
- Garage Door Opener
Home Design
- Metal Roof
- Concrete Siding
- Block Exterior
- Stucco
Interior Spaces
- 3,493 Sq Ft Home
- 1-Story Property
- Open Floorplan
- Central Vacuum
- Built-In Features
- Ceiling Fan
- Gas Fireplace
- River Views
- Hurricane or Storm Shutters
Kitchen
- Eat-In Kitchen
- Electric Oven
- Microwave
- Plumbed For Ice Maker
- Dishwasher
- Kitchen Island
- Disposal
Flooring
- Carpet
- Tile
Bedrooms and Bathrooms
- 4 Bedrooms
- Split Bedroom Floorplan
- 3 Full Bathrooms
Laundry
- Dryer
- Washer
Outdoor Features
- River Access
- Docks
- Patio
- Outdoor Kitchen
Schools
- Suntree Elementary School
- Viera Middle School
- Viera High School
Utilities
- Multiple cooling system units
- Central Air
- Heating Available
- Electric Water Heater
Community Details
- No Home Owners Association
Listing and Financial Details
- Assessor Parcel Number 26-37-18-00-00519.0-0000.00
Map
Home Values in the Area
Average Home Value in this Area
Tax History
| Year | Tax Paid | Tax Assessment Tax Assessment Total Assessment is a certain percentage of the fair market value that is determined by local assessors to be the total taxable value of land and additions on the property. | Land | Improvement |
|---|---|---|---|---|
| 2023 | $8,945 | $705,940 | $0 | $0 |
| 2022 | $8,346 | $685,380 | $0 | $0 |
| 2021 | $8,058 | $665,420 | $0 | $0 |
| 2020 | $8,812 | $656,240 | $0 | $0 |
| 2019 | $8,818 | $641,490 | $0 | $0 |
| 2018 | $8,881 | $629,530 | $0 | $0 |
| 2017 | $9,044 | $616,590 | $0 | $0 |
| 2016 | $9,264 | $603,910 | $320,280 | $283,630 |
| 2015 | $9,047 | $599,720 | $318,720 | $281,000 |
| 2014 | $9,139 | $594,960 | $318,720 | $276,240 |
Property History
| Date | Event | Price | Change | Sq Ft Price |
|---|---|---|---|---|
| 03/07/2025 03/07/25 | Price Changed | $1,250,000 | -3.8% | $358 / Sq Ft |
| 02/07/2025 02/07/25 | For Sale | $1,300,000 | -- | $372 / Sq Ft |
Deed History
| Date | Type | Sale Price | Title Company |
|---|---|---|---|
| Warranty Deed | -- | Attorney | |
| Warranty Deed | -- | -- | |
| Warranty Deed | -- | -- | |
| Warranty Deed | $165,000 | -- | |
| Warranty Deed | -- | -- |
Mortgage History
| Date | Status | Loan Amount | Loan Type |
|---|---|---|---|
| Previous Owner | $300,000 | New Conventional |
Similar Homes in Melbourne, FL
Source: Space Coast MLS (Space Coast Association of REALTORS®)
MLS Number: 1036702
APN: 26-37-18-00-00519.0-0000.00
- 6555 N Highway 1
- 507 Tracy Ln
- 81 Toronto Way
- 410 Montreal Way
- 6285 N Highway 1
- 309 Akron Way
- 3132 Tidepool Place
- 597 Pine Forest Ct
- 590 Pine Forest Ct
- 313 Pine Ridge Ln
- 325 Tangle Run Blvd Unit 1114
- 305 Tangle Run Blvd Unit 1216
- 3260 Cappannelle Dr
- 3290 Cappannelle Dr
- 315 Tangle Run Blvd Unit 1016
- 3250 Cappannelle Dr
- 3240 Cappannelle Dr
- 355 Lofts Dr Unit 6
- 334 Lofts Dr Unit 5
- 3230 Cappannelle Dr
