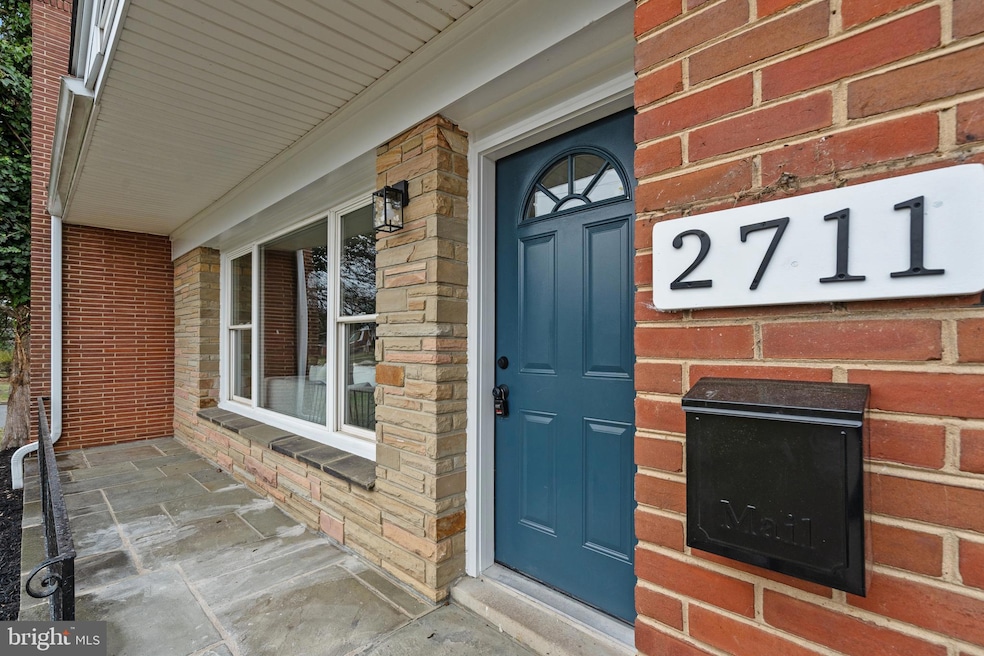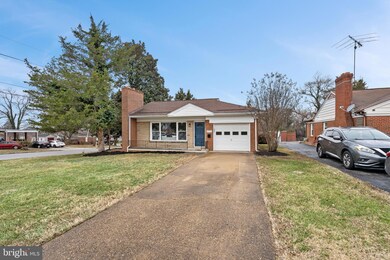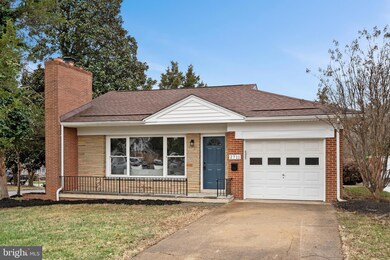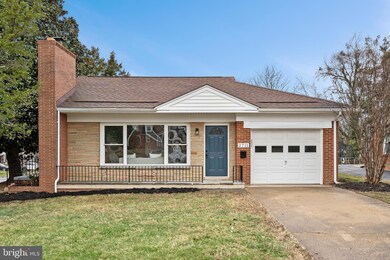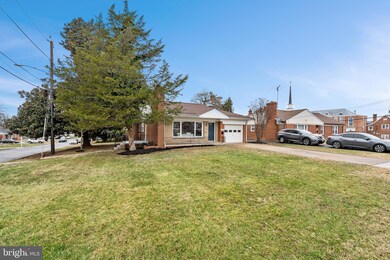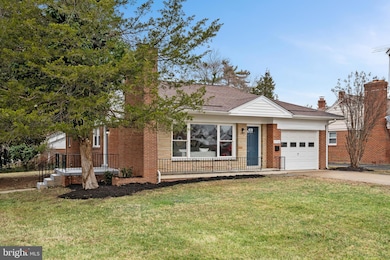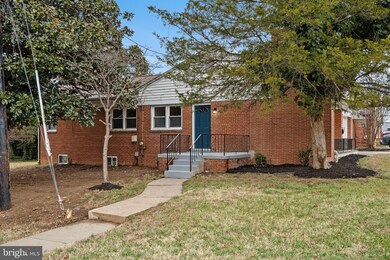
2711 West Ave District Heights, MD 20747
Suitland - Silver Hill Neighborhood
3
Beds
2.5
Baths
2,291
Sq Ft
10,134
Sq Ft Lot
Highlights
- 2 Fireplaces
- Den
- 1 Car Attached Garage
- No HOA
- Stainless Steel Appliances
- Central Heating and Cooling System
About This Home
As of February 2025This charming 3 bedroom 2.5 bathrooms single-family home offers a perfect blend of comfort and style. The main level features beautiful laminate wood flooring and a fully renovated kitchen with sleek quartz countertops and stainless steel appliances. The spacious basement includes a cozy den and family room with carpet. Conveniently located near major roads and shopping centers. Don't miss out on this great opportunity!
Home Details
Home Type
- Single Family
Est. Annual Taxes
- $5,147
Year Built
- Built in 1954
Lot Details
- 10,134 Sq Ft Lot
- Property is zoned RR
Parking
- 1 Car Attached Garage
- Driveway
Home Design
- Brick Exterior Construction
- Combination Foundation
Interior Spaces
- Property has 2 Levels
- 2 Fireplaces
- Den
- Basement
- Rear Basement Entry
- Stainless Steel Appliances
- Laundry on lower level
Bedrooms and Bathrooms
- 3 Main Level Bedrooms
Utilities
- Central Heating and Cooling System
- Natural Gas Water Heater
Community Details
- No Home Owners Association
- Oak Knoll Subdivision
Listing and Financial Details
- Tax Lot 2
- Assessor Parcel Number 17060638056
Map
Create a Home Valuation Report for This Property
The Home Valuation Report is an in-depth analysis detailing your home's value as well as a comparison with similar homes in the area
Home Values in the Area
Average Home Value in this Area
Property History
| Date | Event | Price | Change | Sq Ft Price |
|---|---|---|---|---|
| 02/13/2025 02/13/25 | Sold | $445,000 | +2.3% | $194 / Sq Ft |
| 02/04/2025 02/04/25 | For Sale | $434,990 | 0.0% | $190 / Sq Ft |
| 01/06/2025 01/06/25 | Off Market | $434,990 | -- | -- |
| 01/03/2025 01/03/25 | Pending | -- | -- | -- |
| 12/27/2024 12/27/24 | For Sale | $434,990 | -- | $190 / Sq Ft |
Source: Bright MLS
Tax History
| Year | Tax Paid | Tax Assessment Tax Assessment Total Assessment is a certain percentage of the fair market value that is determined by local assessors to be the total taxable value of land and additions on the property. | Land | Improvement |
|---|---|---|---|---|
| 2024 | $4,197 | $346,400 | $0 | $0 |
| 2023 | $3,509 | $315,600 | $61,200 | $254,400 |
| 2022 | $3,365 | $302,600 | $0 | $0 |
| 2021 | $3,316 | $289,600 | $0 | $0 |
| 2020 | $3,586 | $276,600 | $60,600 | $216,000 |
| 2019 | $3,463 | $258,767 | $0 | $0 |
| 2018 | $4,108 | $240,933 | $0 | $0 |
| 2017 | $4,096 | $223,100 | $0 | $0 |
| 2016 | -- | $204,400 | $0 | $0 |
| 2015 | $4,071 | $185,700 | $0 | $0 |
| 2014 | $4,071 | $167,000 | $0 | $0 |
Source: Public Records
Mortgage History
| Date | Status | Loan Amount | Loan Type |
|---|---|---|---|
| Open | $436,939 | FHA | |
| Closed | $436,939 | FHA | |
| Previous Owner | $310,000 | New Conventional | |
| Previous Owner | $301,750 | VA | |
| Previous Owner | $344,364 | VA | |
| Previous Owner | $330,550 | VA | |
| Previous Owner | $317,328 | VA | |
| Previous Owner | $312,323 | VA | |
| Previous Owner | $304,735 | VA | |
| Previous Owner | $304,735 | VA | |
| Previous Owner | $174,400 | Adjustable Rate Mortgage/ARM |
Source: Public Records
Deed History
| Date | Type | Sale Price | Title Company |
|---|---|---|---|
| Deed | $445,000 | Wfg National Title | |
| Deed | $445,000 | Wfg National Title | |
| Deed | $310,000 | Tailwind Title & Escrow | |
| Deed | $295,000 | -- | |
| Deed | $295,000 | -- | |
| Deed | $218,000 | -- |
Source: Public Records
Similar Homes in District Heights, MD
Source: Bright MLS
MLS Number: MDPG2136260
APN: 06-0638056
Nearby Homes
- 2712 Crestwick Place
- 5306 Plaza Ct
- 2834 Crestwick Place
- 5236 Daventry Terrace
- 5012 Silver Hill Rd
- 5304 Hil Mar Dr
- 5002 Silver Hill Rd
- 3144 Irma Ct
- 6025 Cedar Post Dr
- 2705 Porter Ave
- 3203 Prince Ranier Place
- 3108 Irma Ct
- 3332 Princess Stephanie Ct
- 4806 Medora Dr
- 3504 Princess Caroline Ct
- 2124 Weber Dr
- 5936 S Hil Mar Cir
- 2824 Lewis Ave
- 3541 Wood Creek Dr
- 6010 S Hil Mar Cir
