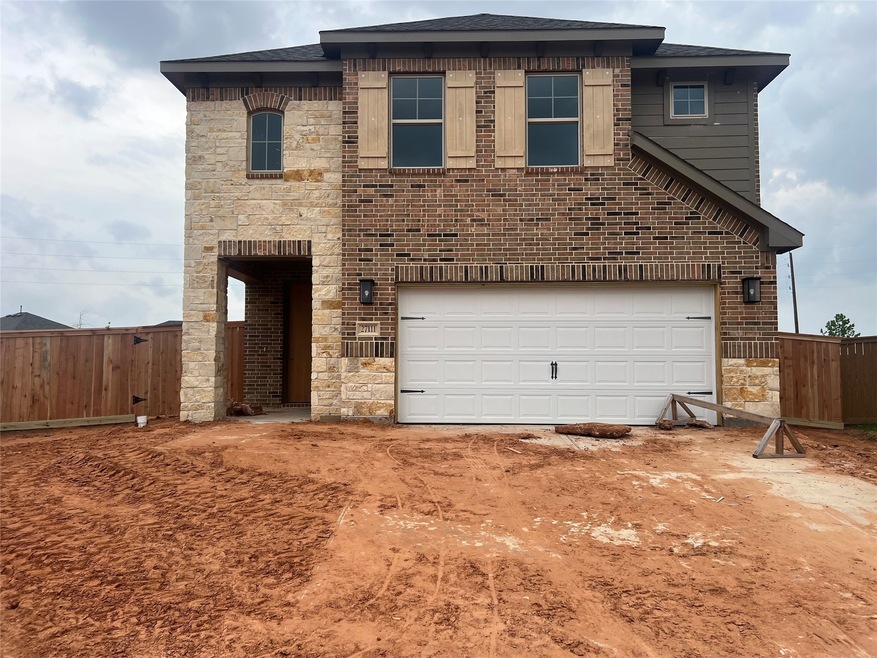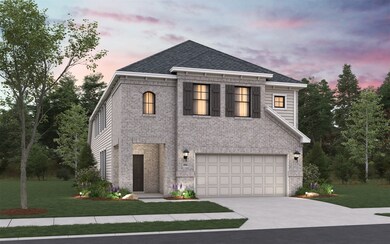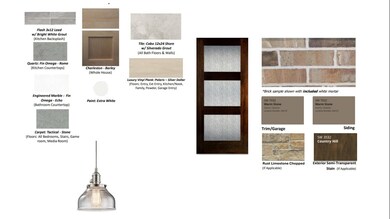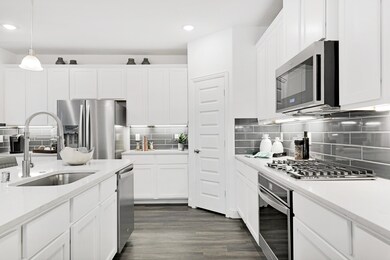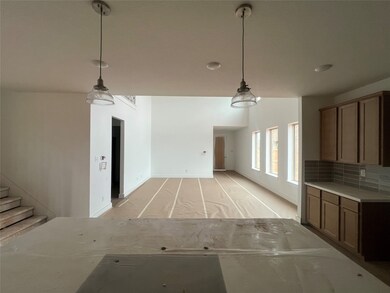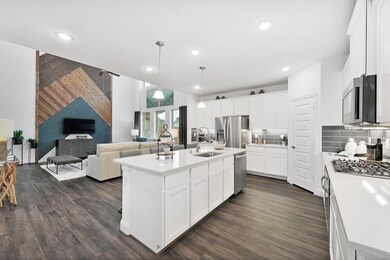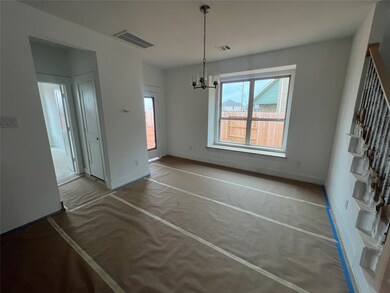
Estimated payment $3,190/month
Highlights
- Under Construction
- Traditional Architecture
- Quartz Countertops
- Deck
- High Ceiling
- Community Pool
About This Home
MLS# 22308763 - Built by HistoryMaker Homes - May 2025 completion! ~ This impressive two-story home sits on an expansive 8,479 sq. ft. lot, offering both privacy and space. From the moment you step inside, you'll be captivated by the soaring ceilings and open railing that create an airy and elegant atmosphere. The chef’s kitchen is a dream, featuring ample cabinet and countertop space and walk in pantry, plus a cozy breakfast nook. The primary suite is a true retreat, boasting a double-sink vanity, separate shower, relaxing soaker tub, and a generous walk-in closet. Upstairs, you’ll find two oversized ensuite bedrooms, each with their own private bathroom and walk-in closet. An additional spacious bedroom and full bath provide even more comfort. The huge game room is the perfect space for hosting gatherings and making memories.
Home Details
Home Type
- Single Family
Year Built
- Built in 2025 | Under Construction
Lot Details
- 8,479 Sq Ft Lot
- Back Yard Fenced
HOA Fees
- $97 Monthly HOA Fees
Parking
- 2 Car Attached Garage
Home Design
- Traditional Architecture
- Brick Exterior Construction
- Slab Foundation
- Composition Roof
- Cement Siding
- Stone Siding
Interior Spaces
- 3,112 Sq Ft Home
- 2-Story Property
- High Ceiling
- Washer and Gas Dryer Hookup
Kitchen
- Gas Oven
- Gas Range
- Microwave
- Dishwasher
- Quartz Countertops
- Disposal
Flooring
- Carpet
- Tile
- Vinyl Plank
- Vinyl
Bedrooms and Bathrooms
- 4 Bedrooms
Eco-Friendly Details
- ENERGY STAR Qualified Appliances
- Energy-Efficient Windows with Low Emissivity
- Energy-Efficient HVAC
- Energy-Efficient Lighting
- Energy-Efficient Thermostat
Outdoor Features
- Deck
- Covered patio or porch
Schools
- Faldyn Elementary School
- Haskett Junior High School
- Freeman High School
Utilities
- Central Heating and Cooling System
- Heating System Uses Gas
- Programmable Thermostat
- Tankless Water Heater
Community Details
Overview
- Grand Manors Association, Phone Number (855) 947-2636
- Built by HistoryMaker Homes
- Sunterra 45S Subdivision
Recreation
- Community Pool
Map
Home Values in the Area
Average Home Value in this Area
Property History
| Date | Event | Price | Change | Sq Ft Price |
|---|---|---|---|---|
| 03/22/2025 03/22/25 | For Sale | $469,990 | -- | $151 / Sq Ft |
Similar Homes in Katy, TX
Source: Houston Association of REALTORS®
MLS Number: 22308763
- 4719 Sand Clouds Dr
- 4714 Sand Clouds Dr
- 27039 Bel Air Point Ln
- 27035 Bel Air Point Ln
- 4807 Sand Clouds Dr
- 4818 Sand Clouds Dr
- 2223 Inglenook Grove Dr
- 2219 Inglenook Grove Dr
- 2236 Sonder Shore Dr
- 4730 Pitts Rd
- 4935 Shimmer Side Dr
- 2204 Inglenook Grove Dr
- 27034 Flower Isle Ln
- 4618 Pitts Rd
- 3021 Wild Dunes Dr
- 6414 Seafoam Lake Dr
- 6422 Seafoam Lake Dr
- 6310 Laguna Terra Dr
- 3028 Ruby Ridge Dr
- 6338 Laguna Terra Dr
