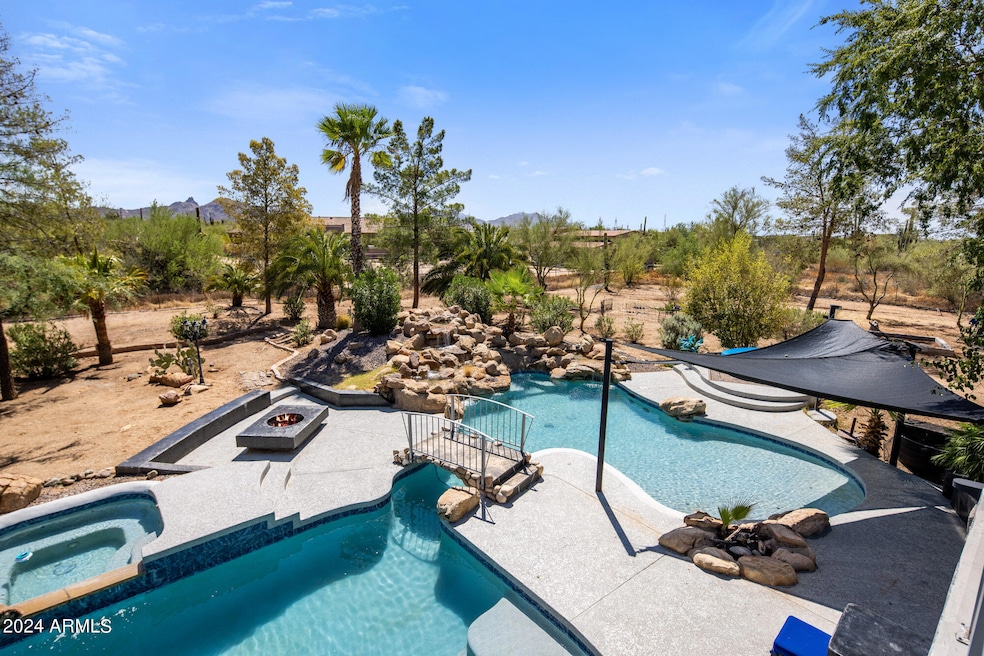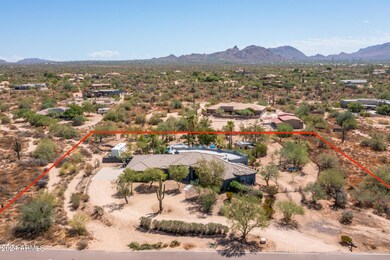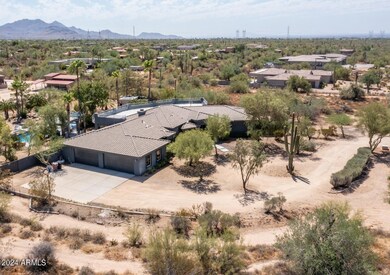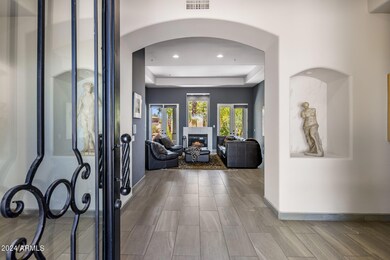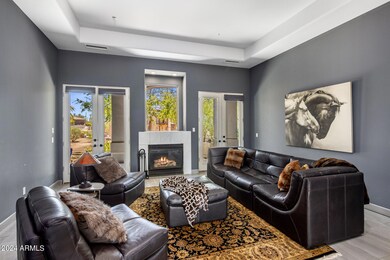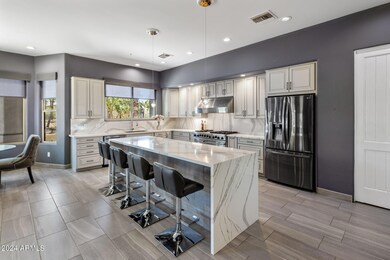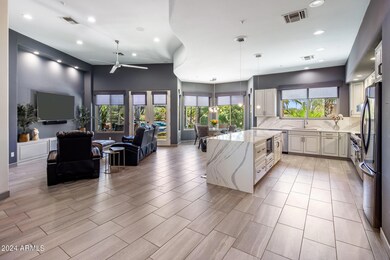
27111 N Miller Rd Scottsdale, AZ 85266
Desert Foothills NeighborhoodHighlights
- Horses Allowed On Property
- Play Pool
- City Lights View
- Sonoran Trails Middle School Rated A-
- RV Gated
- Fireplace in Primary Bedroom
About This Home
As of October 2024Nestled in the heart of North Scottsdale, this custom 4-bed/4.5-bath home seamlessly blends natural beauty w/comfort & functionality. Set on a sprawling 2.5-acre lot w/coveted horse privileges, circular driveway & RV gate/parking. Inside, the expansive layout features soaring ceilings & an abundance of natural light. Open kitchen/great room design is perfect for entertaining, while the large covered back patio & rooftop decks offer stunning 360-degree vistas, ideal for relaxing & enjoying Arizona's stunning sunsets. Step outside into your private resort-style oasis. The backyard is a haven for outdoor enthusiasts. With ample space, you can create your ultimate outdoor living area, perfect for gatherings or peaceful retreats. Located close to restaurants, shopping & all that is Scottsdale.
Last Agent to Sell the Property
Russ Lyon Sotheby's International Realty License #BR635517000

Home Details
Home Type
- Single Family
Est. Annual Taxes
- $3,955
Year Built
- Built in 1999
Lot Details
- 2.5 Acre Lot
- Wire Fence
- Front and Back Yard Sprinklers
- Grass Covered Lot
Parking
- 2.5 Car Direct Access Garage
- 4 Open Parking Spaces
- Side or Rear Entrance to Parking
- Garage Door Opener
- Circular Driveway
- RV Gated
Property Views
- City Lights
- Mountain
Home Design
- Wood Frame Construction
- Tile Roof
- Stucco
Interior Spaces
- 3,920 Sq Ft Home
- 1-Story Property
- Central Vacuum
- Vaulted Ceiling
- Ceiling Fan
- Gas Fireplace
- Double Pane Windows
- Low Emissivity Windows
- Solar Screens
- Family Room with Fireplace
- 3 Fireplaces
- Living Room with Fireplace
- Tile Flooring
- Fire Sprinkler System
Kitchen
- Eat-In Kitchen
- Breakfast Bar
- Gas Cooktop
- Built-In Microwave
- Kitchen Island
Bedrooms and Bathrooms
- 4 Bedrooms
- Fireplace in Primary Bedroom
- Primary Bathroom is a Full Bathroom
- 4.5 Bathrooms
- Dual Vanity Sinks in Primary Bathroom
- Bathtub With Separate Shower Stall
Pool
- Play Pool
- Spa
- Pool Pump
Outdoor Features
- Balcony
- Covered patio or porch
- Fire Pit
- Gazebo
Schools
- Desert Sun Academy Elementary School
- Sonoran Trails Middle School
- Cactus Shadows High School
Utilities
- Refrigerated Cooling System
- Heating System Uses Propane
- Propane
Additional Features
- No Interior Steps
- Horses Allowed On Property
Community Details
- No Home Owners Association
- Association fees include no fees
- Built by Custom
- North Scottsdale Subdivision
Listing and Financial Details
- Assessor Parcel Number 212-22-006
Map
Home Values in the Area
Average Home Value in this Area
Property History
| Date | Event | Price | Change | Sq Ft Price |
|---|---|---|---|---|
| 10/15/2024 10/15/24 | Sold | $1,575,000 | -6.0% | $402 / Sq Ft |
| 09/19/2024 09/19/24 | Pending | -- | -- | -- |
| 08/28/2024 08/28/24 | For Sale | $1,675,000 | -- | $427 / Sq Ft |
Tax History
| Year | Tax Paid | Tax Assessment Tax Assessment Total Assessment is a certain percentage of the fair market value that is determined by local assessors to be the total taxable value of land and additions on the property. | Land | Improvement |
|---|---|---|---|---|
| 2025 | $4,095 | $87,706 | -- | -- |
| 2024 | $3,955 | $83,530 | -- | -- |
| 2023 | $3,955 | $107,230 | $21,440 | $85,790 |
| 2022 | $3,797 | $82,730 | $16,540 | $66,190 |
| 2021 | $4,217 | $76,460 | $15,290 | $61,170 |
| 2020 | $4,149 | $71,060 | $14,210 | $56,850 |
| 2019 | $4,017 | $70,860 | $14,170 | $56,690 |
| 2018 | $3,898 | $67,300 | $13,460 | $53,840 |
| 2017 | $3,739 | $65,210 | $13,040 | $52,170 |
| 2016 | $3,717 | $63,010 | $12,600 | $50,410 |
| 2015 | $3,534 | $60,730 | $12,140 | $48,590 |
Mortgage History
| Date | Status | Loan Amount | Loan Type |
|---|---|---|---|
| Open | $1,260,000 | New Conventional | |
| Previous Owner | $300,000 | Credit Line Revolving | |
| Previous Owner | $415,000 | New Conventional | |
| Previous Owner | $413,000 | New Conventional | |
| Previous Owner | $434,000 | New Conventional | |
| Previous Owner | $100,000 | Credit Line Revolving | |
| Previous Owner | $140,000 | Credit Line Revolving | |
| Previous Owner | $516,000 | No Value Available | |
| Previous Owner | $519,000 | New Conventional | |
| Previous Owner | $343,000 | Construction | |
| Previous Owner | $65,000 | Seller Take Back | |
| Closed | $97,455 | No Value Available |
Deed History
| Date | Type | Sale Price | Title Company |
|---|---|---|---|
| Warranty Deed | $1,575,000 | Wfg National Title Insurance C | |
| Interfamily Deed Transfer | -- | None Available | |
| Interfamily Deed Transfer | -- | Closing Usa Llc | |
| Interfamily Deed Transfer | -- | None Available | |
| Interfamily Deed Transfer | -- | Tsa Title Agency | |
| Interfamily Deed Transfer | -- | Tsa Title Agency | |
| Warranty Deed | $648,500 | Chicago Title Insurance Co | |
| Warranty Deed | $99,500 | First American Title | |
| Warranty Deed | $85,000 | United Title Agency |
Similar Homes in Scottsdale, AZ
Source: Arizona Regional Multiple Listing Service (ARMLS)
MLS Number: 6748496
APN: 212-22-006
- 27467 N 75th Way
- 26640 N 78th St
- 27171 N 73rd St
- 27312 N Hayden Rd
- 26846 N 73rd St
- 212 -21-024 --
- 27852 N 79th St
- 7845 E Dynamite Blvd
- 26615 N 71st Place
- 6990 E Buckhorn Trail
- 6964 E Red Bird Rd
- 6938 E Lomas Verdes Dr
- 26035 N Hayden Rd Unit 1
- 7120 E Dynamite Blvd
- 0 N Hayden 2 Rd Unit 1 6615971
- 7975 E Dale Ln
- 26827 N 68th St
- 7918 E Dale Ln
- 6812 E Monterra Way
- 27632 N 68th Place
