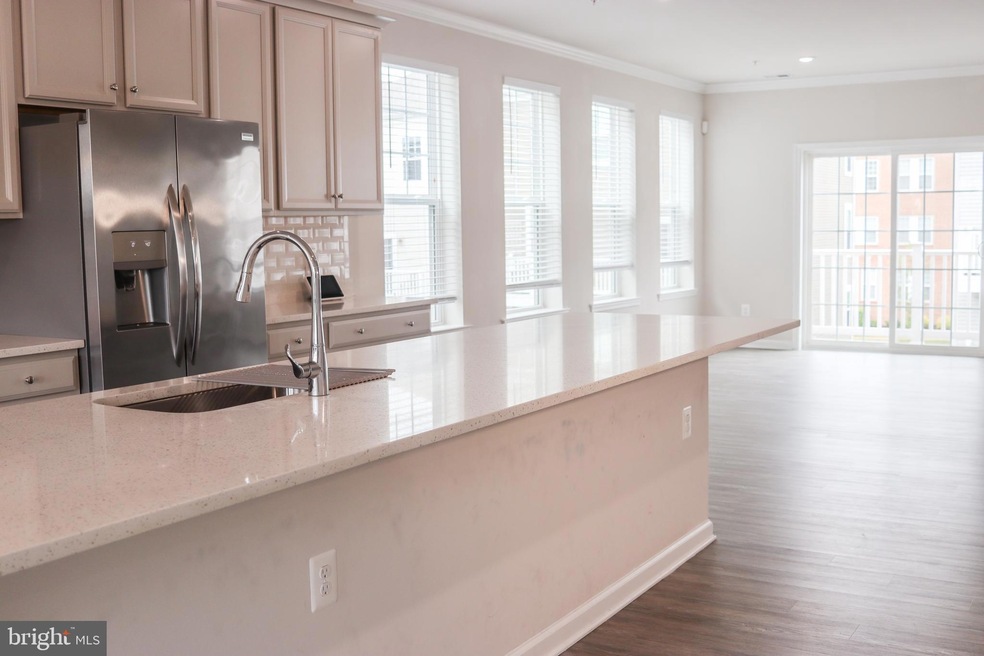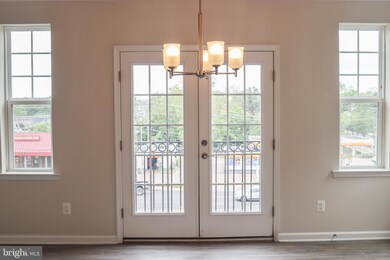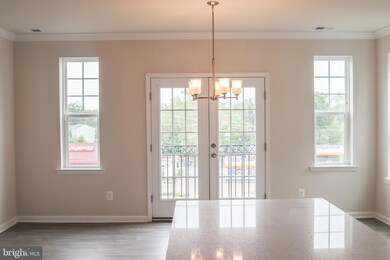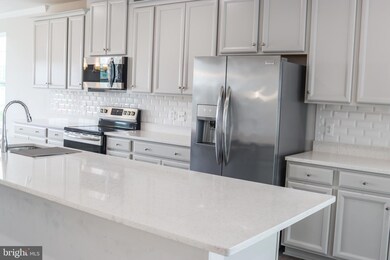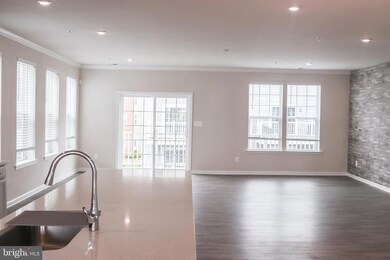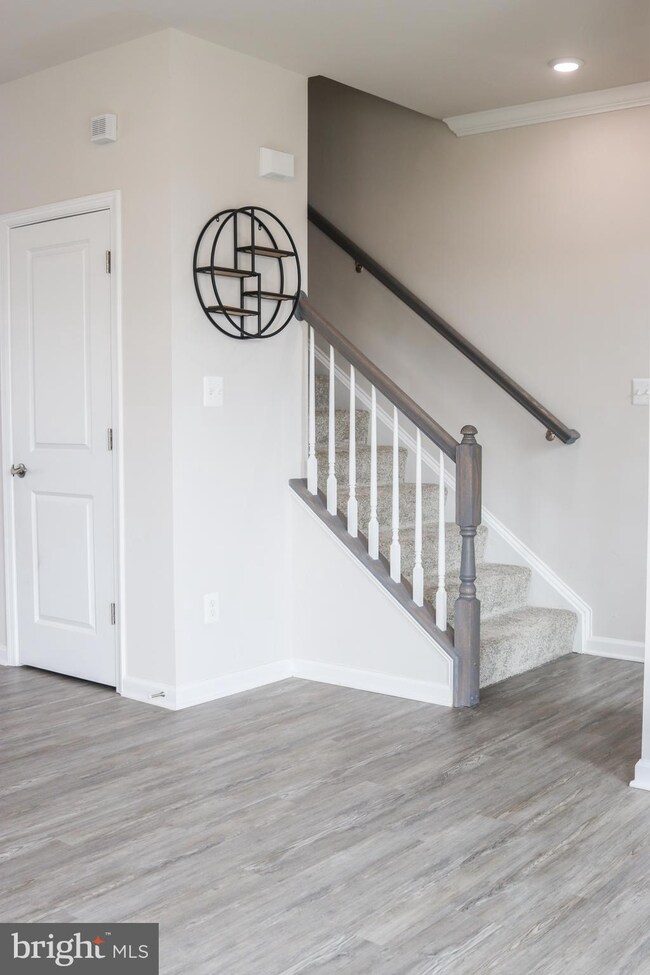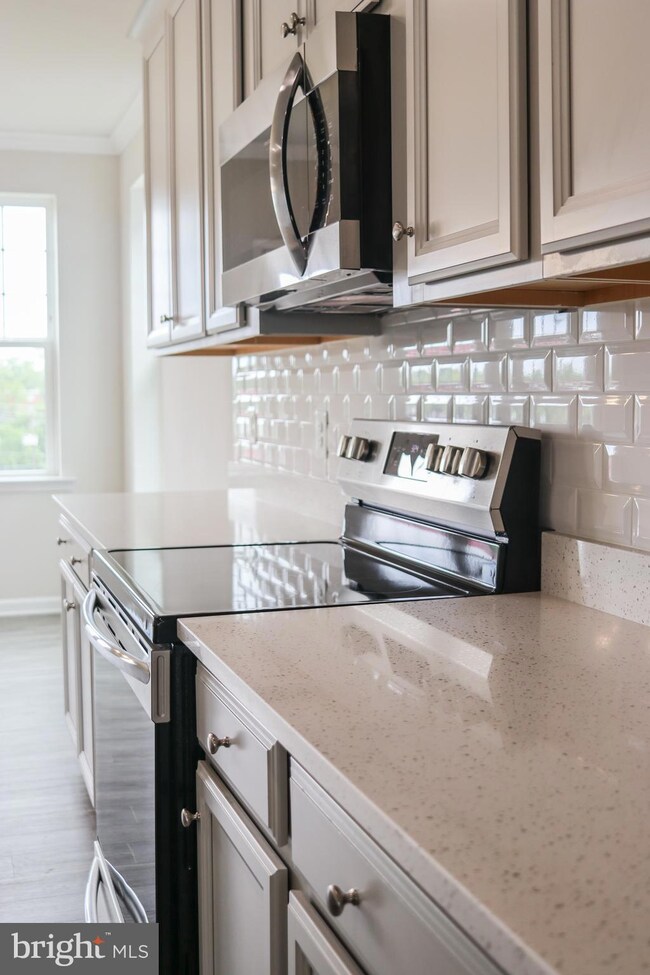
2712 Duvall Ridge Rd Unit 417 Hyattsville, MD 20785
Greater Landover NeighborhoodHighlights
- 1 Car Attached Garage
- Central Air
- Heat Pump System
- Brick Front
About This Home
As of November 2024Explore this stunning Stanley Martin home boasting over 2700 sq ft across three beautifully finished levels. As you step into the main level, you are greeted by a bright and open floor plan featuring gleaming floors, custom tray ceilings, and artistically painted accent walls. The main area includes recessed lighting and a remarkable kitchen, complete with a large island—ideal for hosting and creating lasting holiday memories. This great room extends seamlessly into a dining area and opens to a spacious eat-in kitchen with access to a sizable deck, offering the perfect setting for peaceful mornings and relaxing evenings.
The upper level is home to three generously sized bedrooms, including an owner’s suite with a substantial walk-in closet and an en-suite bathroom. Additionally, this level enhances your living experience with the convenience of in-home laundry facilities. Located just minutes from the Landover Metro stop, New Carrolton station (servicing Amtrak, MARC, and the upcoming Purple Line), and within easy reach of Washington, D.C., this home offers excellent connectivity via I-495, Route 50, and the BW Parkway, placing you perfectly for commuting and exploring.
Townhouse Details
Home Type
- Townhome
Est. Annual Taxes
- $4,057
Year Built
- Built in 2020
Lot Details
- Lot Dimensions are 10x20
HOA Fees
- $268 Monthly HOA Fees
Parking
- 1 Car Attached Garage
- Rear-Facing Garage
- Driveway
Home Design
- Brick Front
- Concrete Perimeter Foundation
Interior Spaces
- 2,700 Sq Ft Home
- Property has 2 Levels
Bedrooms and Bathrooms
- 3 Main Level Bedrooms
Utilities
- Central Air
- Heat Pump System
- Electric Water Heater
Listing and Financial Details
- Assessor Parcel Number 17135668468
Community Details
Overview
- Association fees include all ground fee
- Metro Pointe Subdivision
Amenities
- Common Area
Pet Policy
- No Pets Allowed
Map
Home Values in the Area
Average Home Value in this Area
Property History
| Date | Event | Price | Change | Sq Ft Price |
|---|---|---|---|---|
| 11/13/2024 11/13/24 | Sold | $440,000 | 0.0% | $163 / Sq Ft |
| 06/04/2024 06/04/24 | Pending | -- | -- | -- |
| 05/31/2024 05/31/24 | For Sale | $439,998 | -- | $163 / Sq Ft |
Tax History
| Year | Tax Paid | Tax Assessment Tax Assessment Total Assessment is a certain percentage of the fair market value that is determined by local assessors to be the total taxable value of land and additions on the property. | Land | Improvement |
|---|---|---|---|---|
| 2024 | $6,116 | $386,133 | $0 | $0 |
| 2023 | $4,057 | $364,800 | $109,400 | $255,400 |
| 2022 | $3,805 | $342,133 | $0 | $0 |
| 2021 | -- | $319,467 | $0 | $0 |
Mortgage History
| Date | Status | Loan Amount | Loan Type |
|---|---|---|---|
| Open | $12,960 | No Value Available | |
| Open | $432,030 | FHA | |
| Previous Owner | $392,350 | New Conventional | |
| Previous Owner | $375,487 | New Conventional | |
| Previous Owner | $11,264 | Future Advance Clause Open End Mortgage |
Deed History
| Date | Type | Sale Price | Title Company |
|---|---|---|---|
| Deed | $440,000 | Title Resource Guaranty Compan | |
| Deed | $387,100 | First Excel Title Llc |
Similar Homes in Hyattsville, MD
Source: Bright MLS
MLS Number: MDPG2112290
APN: 13-5668468
- 2724 Duvall Ridge Rd Unit 423
- 6904 Stoddert Ln
- 2515 Kent Town Place Unit A
- 2515 Kent Town Place Unit B
- 3135 Belair Gate Ln
- 3118 Belair Gate Ln
- 6892 Hawthorne St
- 6500 Hawthorne St
- 2604 Kent Village Dr
- 7012 E Lombard St
- 6835 Forest Terrace
- 7109 Kent Town Dr
- 2207 Oregon Ave
- 2213 Columbia Ave
- 7403 Hawthorne St
- 6516 Columbia Terrace
- 6701 Duluth St
- 2500 Markham Ln Unit 2
- 2502 Markham Ln Unit 4
- 3706 Ingalls Ave
