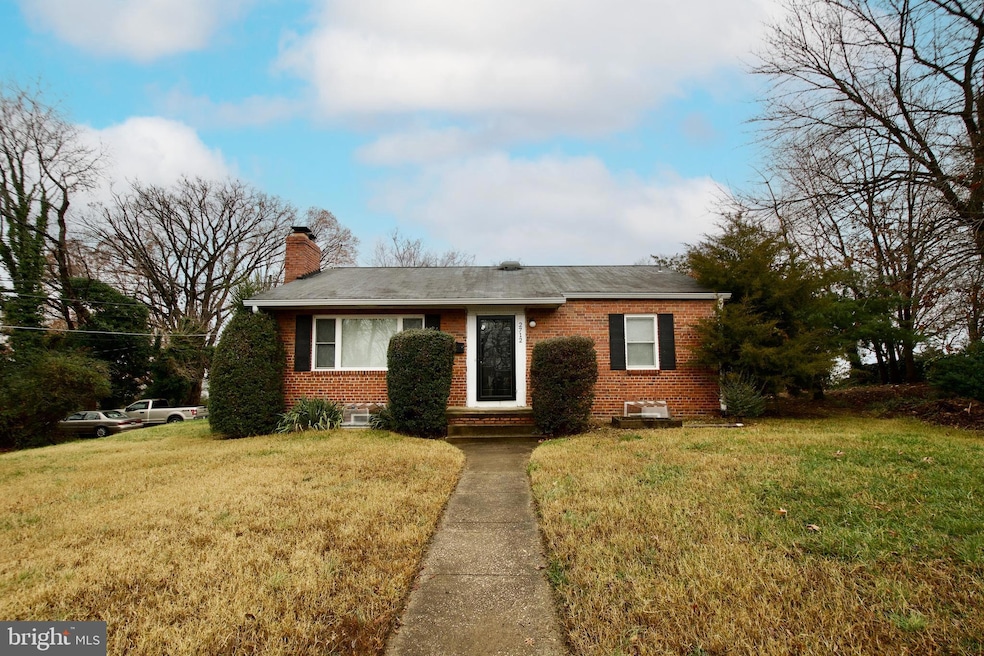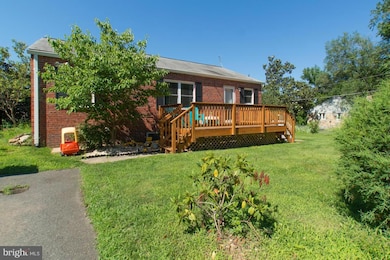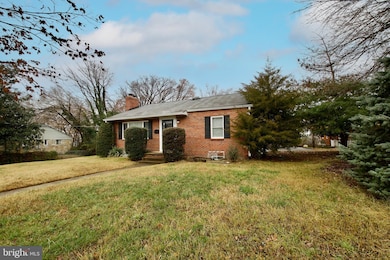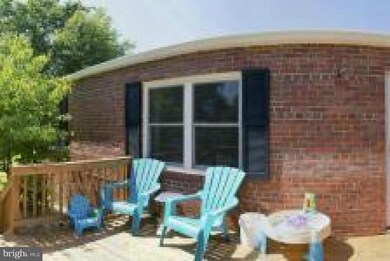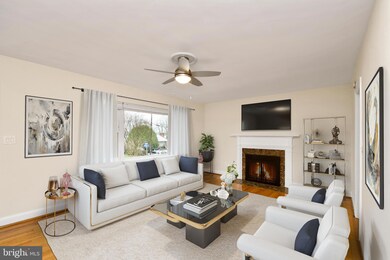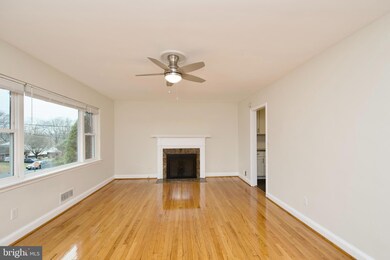
2712 James Dr Alexandria, VA 22303
Virginia Hills NeighborhoodHighlights
- Traditional Architecture
- Wood Flooring
- No HOA
- Twain Middle School Rated A-
- 1 Fireplace
- Upgraded Countertops
About This Home
As of January 2025Park in rear driveway. Lockbox in on kitchen door off deck.
Home is zoned 013, 2+ Single fam Detached on Single parcel. You can rent either level and live in the other.
Separate staired private entrance to lower level.
Recent remodeling includes new gas hot water heater, new furnace motherboard, refinished hardwood floors, new counters LL.
Property is 3 blocks to Huntington Metro, 8 Miles to Pentagon, 11 miles to Fort Belvoir, 13 Miles to Joint Base Andrew.
Prorperty stayed rented for years. No car needed. Park in front or in back at driveway with 2 + spaces
Home Details
Home Type
- Single Family
Est. Annual Taxes
- $7,765
Year Built
- Built in 1951
Lot Details
- Property is in very good condition
- Property is zoned 140
Parking
- 2 Parking Spaces
Home Design
- Traditional Architecture
- Brick Exterior Construction
- Slab Foundation
- Asphalt Roof
Interior Spaces
- Property has 2 Levels
- 1 Fireplace
- Double Pane Windows
- Window Treatments
- Combination Dining and Living Room
- Game Room
- Utility Room
Kitchen
- Stove
- Ice Maker
- Dishwasher
- Upgraded Countertops
- Disposal
Flooring
- Wood
- Ceramic Tile
Bedrooms and Bathrooms
Laundry
- Dryer
- Washer
Basement
- Basement Fills Entire Space Under The House
- Laundry in Basement
Outdoor Features
- Outbuilding
Utilities
- Central Heating and Cooling System
- Vented Exhaust Fan
- Water Dispenser
- Natural Gas Water Heater
- Cable TV Available
Community Details
- No Home Owners Association
- Fort Lyon Heights Subdivision
Listing and Financial Details
- Tax Lot 45
- Assessor Parcel Number 0831 04 0045
Map
Home Values in the Area
Average Home Value in this Area
Property History
| Date | Event | Price | Change | Sq Ft Price |
|---|---|---|---|---|
| 01/29/2025 01/29/25 | Sold | $621,000 | -0.6% | $328 / Sq Ft |
| 12/19/2024 12/19/24 | For Sale | $625,000 | 0.0% | $330 / Sq Ft |
| 08/14/2019 08/14/19 | Rented | $1,300 | 0.0% | -- |
| 08/13/2019 08/13/19 | Under Contract | -- | -- | -- |
| 07/24/2019 07/24/19 | For Rent | $1,300 | 0.0% | -- |
| 07/20/2019 07/20/19 | Off Market | $1,300 | -- | -- |
| 07/16/2019 07/16/19 | For Rent | $1,300 | 0.0% | -- |
| 05/27/2017 05/27/17 | Rented | $1,300 | 0.0% | -- |
| 05/24/2017 05/24/17 | Under Contract | -- | -- | -- |
| 05/17/2017 05/17/17 | For Rent | $1,300 | 0.0% | -- |
| 10/27/2016 10/27/16 | Rented | $1,300 | 0.0% | -- |
| 10/27/2016 10/27/16 | Under Contract | -- | -- | -- |
| 09/23/2016 09/23/16 | For Rent | $1,300 | +8.3% | -- |
| 11/06/2015 11/06/15 | Rented | $1,200 | -7.7% | -- |
| 11/05/2015 11/05/15 | Under Contract | -- | -- | -- |
| 10/14/2015 10/14/15 | Rented | $1,300 | -13.3% | -- |
| 10/14/2015 10/14/15 | Under Contract | -- | -- | -- |
| 10/03/2015 10/03/15 | For Rent | $1,500 | -37.5% | -- |
| 06/30/2015 06/30/15 | For Rent | $2,400 | -- | -- |
Similar Homes in Alexandria, VA
Source: Bright MLS
MLS Number: VAFX2214966
APN: 083-1-04-0045
- 2715 James Dr
- 2634 Wagon Dr Unit 281
- 2630 Wagon Dr Unit 293
- 5729 N Kings Hwy Unit 351
- 2613 Wagon Dr Unit 350
- 2634 Fort Farnsworth Rd Unit 134
- 2630 Fort Farnsworth Rd Unit 149
- 2632 Ft Farnsworth Rd Unit 1B
- 2649 Redcoat Dr Unit 123
- 2636 Fort Farnsworth Rd Unit 126
- 2626 Fort Farnsworth Rd Unit 200-2B
- 2620 Wagon Dr Unit 324
- 2624 Redcoat Dr Unit 162
- 2648 Redcoat Dr Unit 99 (1C)
- 2705 Farmington Dr
- 2607 Redcoat Dr Unit 251
- 2616 Fort Farnsworth Rd Unit 242
- 2612 Fort Farnsworth Rd Unit 263-1C
- 2606 Indian Dr Unit 2D
- 2605 Huntington Ave Unit 66
