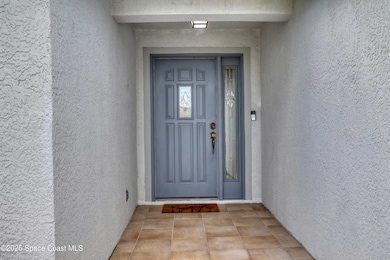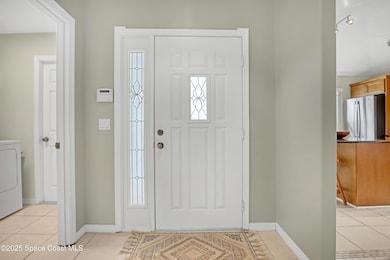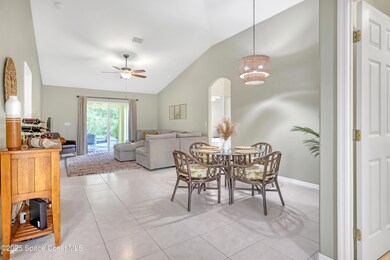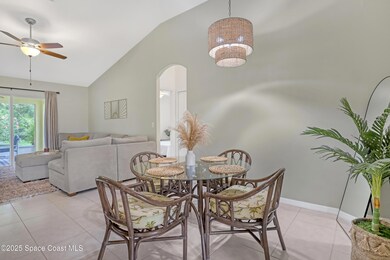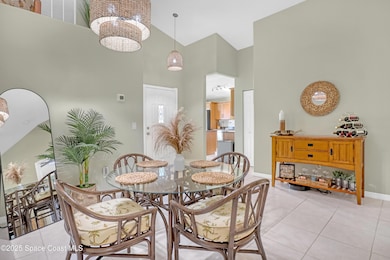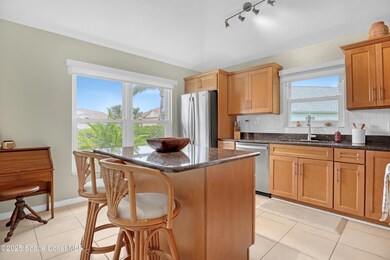
2712 Madrigal Ln Melbourne, FL 32904
Estimated payment $2,337/month
Highlights
- View of Trees or Woods
- Open Floorplan
- Wooded Lot
- Melbourne Senior High School Rated A-
- Contemporary Architecture
- Vaulted Ceiling
About This Home
This home is perfectly positioned on a spacious pie-shaped lot at the end of a serene cul-de-sac, offering both privacy and charm. Inside, the split-bedroom floorplan is thoughtfully designed to maximize living space, featuring an expansive great room, an updated kitchen at the front, and a practical inside utility room. The large rear screened porch adds an inviting outdoor retreat, ideal for relaxation or entertaining. Recently replaced hurricane impact windows, sliders and front door with hurricane panels, along with a brand-new roof, bring peace of mind and long-term durability. The community amenities are just as appealing, with one of the largest swimming pools in the area and low HOA fees. Buyers will appreciate the nearby elementary and middle schools, making this home not only convenient but also a perfect blend of comfort and value. Don't miss the opportunity to call this gem your own!
Open House Schedule
-
Sunday, April 27, 202511:00 am to 1:00 pm4/27/2025 11:00:00 AM +00:004/27/2025 1:00:00 PM +00:00Add to Calendar
Home Details
Home Type
- Single Family
Est. Annual Taxes
- $3,432
Year Built
- Built in 2001 | Remodeled
Lot Details
- 0.28 Acre Lot
- Cul-De-Sac
- Street terminates at a dead end
- North Facing Home
- Irregular Lot
- Wooded Lot
- Many Trees
HOA Fees
- $42 Monthly HOA Fees
Parking
- 2 Car Garage
- Garage Door Opener
Home Design
- Contemporary Architecture
- Shingle Roof
- Concrete Siding
- Block Exterior
- Asphalt
- Stucco
Interior Spaces
- 1,361 Sq Ft Home
- 1-Story Property
- Open Floorplan
- Vaulted Ceiling
- Ceiling Fan
- Entrance Foyer
- Screened Porch
- Tile Flooring
- Views of Woods
Kitchen
- Eat-In Kitchen
- Electric Oven
- Electric Range
- Microwave
- Plumbed For Ice Maker
- Dishwasher
- Kitchen Island
- Disposal
Bedrooms and Bathrooms
- 3 Bedrooms
- 2 Full Bathrooms
- Shower Only
Laundry
- Dryer
- Washer
Home Security
- Hurricane or Storm Shutters
- High Impact Windows
Schools
- Meadowlane Elementary School
- Central Middle School
- Melbourne High School
Farming
- Drainage Canal
Utilities
- Central Heating and Cooling System
- Electric Water Heater
- Cable TV Available
Listing and Financial Details
- Assessor Parcel Number 28-37-07-77-00000.0-0090.00
Community Details
Overview
- Association fees include ground maintenance
- Westbrooke Association
- Westbrooke Phase Iv Subdivision
- Greenbelt
Recreation
- Community Playground
- Community Pool
Map
Home Values in the Area
Average Home Value in this Area
Tax History
| Year | Tax Paid | Tax Assessment Tax Assessment Total Assessment is a certain percentage of the fair market value that is determined by local assessors to be the total taxable value of land and additions on the property. | Land | Improvement |
|---|---|---|---|---|
| 2024 | $3,432 | $281,980 | -- | -- |
| 2023 | $3,584 | $288,550 | $88,000 | $200,550 |
| 2022 | $3,299 | $264,180 | $0 | $0 |
| 2021 | $3,045 | $197,440 | $66,000 | $131,440 |
| 2020 | $2,903 | $185,320 | $60,500 | $124,820 |
| 2019 | $2,882 | $177,930 | $55,000 | $122,930 |
| 2018 | $2,806 | $168,390 | $50,050 | $118,340 |
| 2017 | $2,756 | $164,810 | $48,400 | $116,410 |
| 2016 | $2,585 | $144,550 | $38,500 | $106,050 |
| 2015 | $2,511 | $134,870 | $38,500 | $96,370 |
| 2014 | $1,253 | $100,070 | $33,000 | $67,070 |
Property History
| Date | Event | Price | Change | Sq Ft Price |
|---|---|---|---|---|
| 04/25/2025 04/25/25 | For Sale | $359,900 | -- | $264 / Sq Ft |
Deed History
| Date | Type | Sale Price | Title Company |
|---|---|---|---|
| Warranty Deed | $153,000 | North American Title Company | |
| Warranty Deed | -- | Attorney | |
| Warranty Deed | -- | Attorney | |
| Warranty Deed | $125,600 | -- |
Mortgage History
| Date | Status | Loan Amount | Loan Type |
|---|---|---|---|
| Previous Owner | $95,000 | No Value Available |
Similar Homes in Melbourne, FL
Source: Space Coast MLS (Space Coast Association of REALTORS®)
MLS Number: 1042791
APN: 28-37-07-77-00000.0-0090.00
- 2672 Vining St
- 2628 Vining St
- 2643 Bradfordt Dr
- 2684 Bradfordt Dr
- 2592 Ventura Cir
- 2620 Bradfordt Dr
- 2512 Ventura Cir
- 2737 Whistler St
- 903 Rosalind Place
- 2570 Ventura Cir
- 2654 Tuscarora Ct
- 915 Sedgewood Cir
- 2544 Ventura Cir
- 2078 Brig St
- 2069 Brig St
- 2893 Glasbern Cir
- 1799 Maeve Cir
- 2010 Brookshire Cir
- 1142 Bainbury Ln
- 985 Bryce Ln

