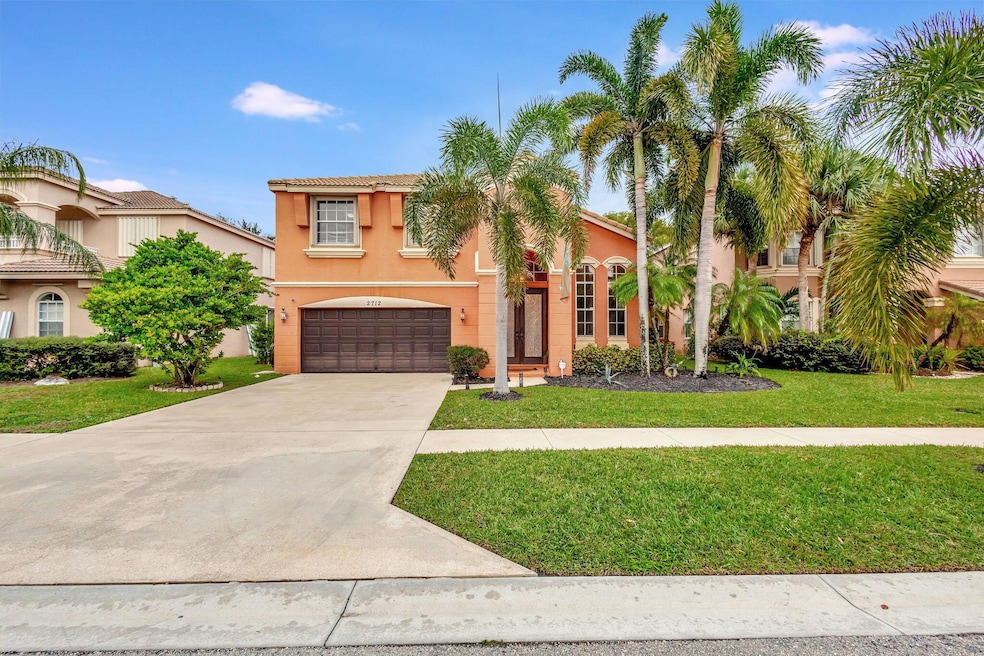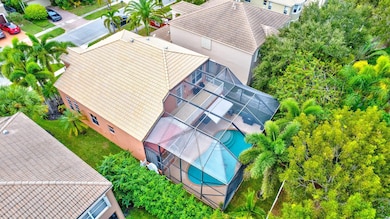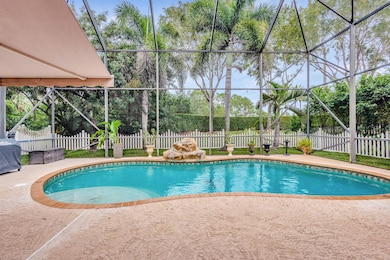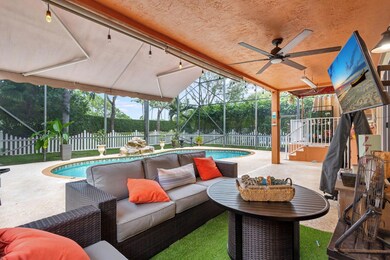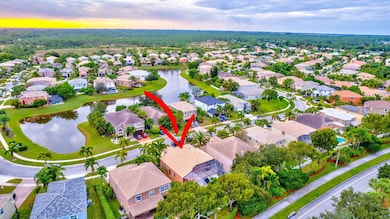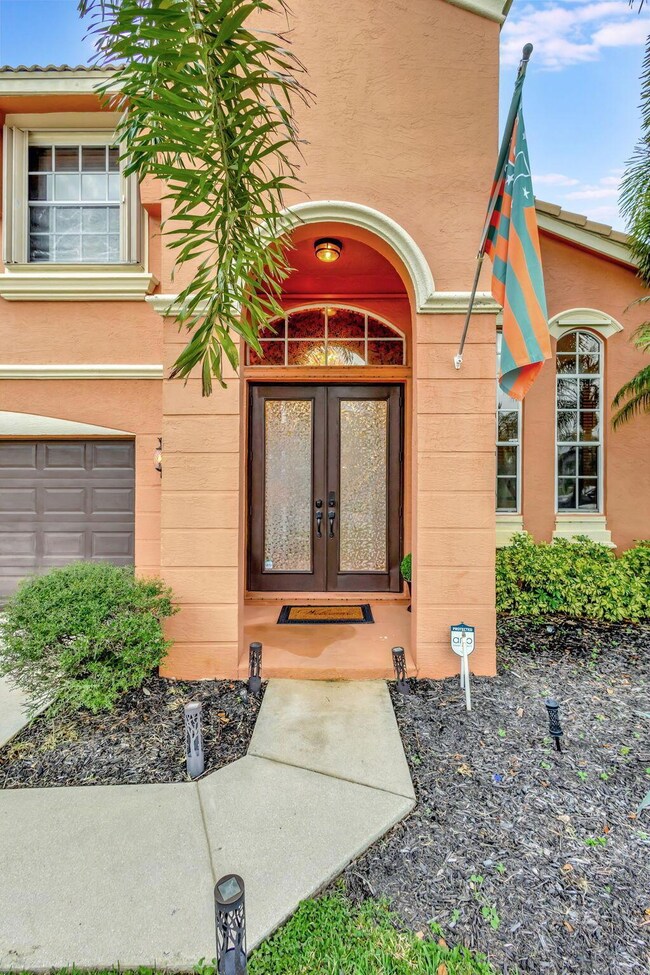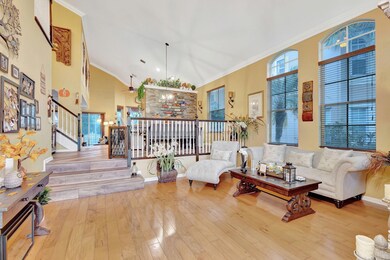
2712 Misty Oaks Cir Royal Palm Beach, FL 33411
Highlights
- Golf Course Community
- Free Form Pool
- Clubhouse
- Royal Palm Beach Elementary School Rated A-
- Gated Community
- Vaulted Ceiling
About This Home
As of March 2025Beautiful pool home in the sought-after Country Club Community of Madison Green! This multi-level gem boasts soaring ceilings, updated flooring and a first-floor bedroom with Full Bath. The Stunning kitchen with a Large Island showcases the Top-of-the-Line GE Cafe Appliances with Copper Accents. The Oversized Main Bedroom Suite is highlighted by a custom feature wall and includes a sitting area. Walk out to your Large Balcony to enjoy amazing views of the sparkling pool below. The outdoor living space is perfect for entertaining. Lush, fenced backyard. Community amenities include golf, a resort-style pool, an on-site restaurant, gym, tennis, basketball, and a playground with No Mandatory Membership. Come live the Luxury Madison Green Lifestyle!
Home Details
Home Type
- Single Family
Est. Annual Taxes
- $6,145
Year Built
- Built in 2002
Lot Details
- 6,518 Sq Ft Lot
- Fenced
- Sprinkler System
- Property is zoned PUD(ci
HOA Fees
- $232 Monthly HOA Fees
Parking
- 2 Car Attached Garage
- Garage Door Opener
- Driveway
Property Views
- Garden
- Pool
Home Design
- Mediterranean Architecture
- Barrel Roof Shape
Interior Spaces
- 2,389 Sq Ft Home
- 2-Story Property
- Vaulted Ceiling
- Ceiling Fan
- Awning
- Blinds
- Family Room
- Formal Dining Room
- Den
- Screened Porch
- Security Gate
- Attic
Kitchen
- Electric Range
- Microwave
- Ice Maker
- Dishwasher
- Disposal
Flooring
- Laminate
- Tile
- Vinyl
Bedrooms and Bathrooms
- 4 Bedrooms
- Walk-In Closet
- 3 Full Bathrooms
- Dual Sinks
- Roman Tub
Laundry
- Laundry Room
- Dryer
- Washer
Pool
- Free Form Pool
- Screen Enclosure
Outdoor Features
- Balcony
- Open Patio
Schools
- Royal Palm Beach Elementary School
- Crestwood Middle School
- Royal Palm Beach High School
Utilities
- Central Heating and Cooling System
- Electric Water Heater
- Cable TV Available
Listing and Financial Details
- Assessor Parcel Number 72414315110100530
- Seller Considering Concessions
Community Details
Overview
- Association fees include common areas, cable TV, pool(s), recreation facilities, internet
- Built by Minto Communities
- Madison Green 1 Pars F An Subdivision
Amenities
- Clubhouse
- Community Wi-Fi
Recreation
- Golf Course Community
- Tennis Courts
- Community Basketball Court
- Community Pool
- Trails
Security
- Resident Manager or Management On Site
- Gated Community
Map
Home Values in the Area
Average Home Value in this Area
Property History
| Date | Event | Price | Change | Sq Ft Price |
|---|---|---|---|---|
| 03/17/2025 03/17/25 | Sold | $615,000 | -1.6% | $257 / Sq Ft |
| 03/06/2025 03/06/25 | Pending | -- | -- | -- |
| 01/17/2025 01/17/25 | Price Changed | $625,000 | -0.8% | $262 / Sq Ft |
| 11/20/2024 11/20/24 | For Sale | $630,000 | +51.8% | $264 / Sq Ft |
| 09/30/2020 09/30/20 | Sold | $415,000 | -1.0% | $178 / Sq Ft |
| 08/31/2020 08/31/20 | Pending | -- | -- | -- |
| 08/29/2020 08/29/20 | For Sale | $419,000 | +19.7% | $180 / Sq Ft |
| 11/19/2018 11/19/18 | Sold | $350,000 | -12.3% | $150 / Sq Ft |
| 10/20/2018 10/20/18 | Pending | -- | -- | -- |
| 08/22/2018 08/22/18 | For Sale | $399,000 | +26.7% | $171 / Sq Ft |
| 09/05/2014 09/05/14 | Sold | $315,000 | -6.1% | $113 / Sq Ft |
| 08/06/2014 08/06/14 | Pending | -- | -- | -- |
| 05/16/2014 05/16/14 | For Sale | $335,500 | +47.5% | $121 / Sq Ft |
| 05/05/2014 05/05/14 | Sold | $227,500 | -31.1% | $82 / Sq Ft |
| 04/05/2014 04/05/14 | Pending | -- | -- | -- |
| 03/03/2014 03/03/14 | For Sale | $330,000 | 0.0% | $119 / Sq Ft |
| 01/24/2013 01/24/13 | For Rent | $2,300 | +4.5% | -- |
| 01/24/2013 01/24/13 | Rented | $2,200 | -4.3% | -- |
| 03/27/2012 03/27/12 | For Rent | $2,300 | +9.5% | -- |
| 03/27/2012 03/27/12 | Rented | $2,100 | -- | -- |
Tax History
| Year | Tax Paid | Tax Assessment Tax Assessment Total Assessment is a certain percentage of the fair market value that is determined by local assessors to be the total taxable value of land and additions on the property. | Land | Improvement |
|---|---|---|---|---|
| 2024 | $6,145 | $341,197 | -- | -- |
| 2023 | $6,023 | $331,259 | $0 | $0 |
| 2022 | $5,960 | $321,611 | $0 | $0 |
| 2021 | $5,870 | $312,244 | $75,000 | $237,244 |
| 2020 | $6,282 | $288,118 | $75,000 | $213,118 |
| 2019 | $6,408 | $293,250 | $0 | $293,250 |
| 2018 | $5,223 | $279,839 | $0 | $0 |
| 2017 | $5,198 | $274,083 | $0 | $0 |
| 2016 | $5,174 | $268,446 | $0 | $0 |
| 2015 | $5,364 | $269,126 | $0 | $0 |
| 2014 | $5,679 | $239,805 | $0 | $0 |
Mortgage History
| Date | Status | Loan Amount | Loan Type |
|---|---|---|---|
| Open | $603,860 | FHA | |
| Previous Owner | $394,250 | New Conventional | |
| Previous Owner | $315,000 | New Conventional | |
| Previous Owner | $150,000 | Balloon | |
| Previous Owner | $39,000 | Stand Alone Second | |
| Previous Owner | $312,000 | Negative Amortization | |
| Previous Owner | $100,000 | Credit Line Revolving | |
| Previous Owner | $337,500 | Unknown | |
| Previous Owner | $26,935 | Credit Line Revolving | |
| Previous Owner | $210,800 | No Value Available |
Deed History
| Date | Type | Sale Price | Title Company |
|---|---|---|---|
| Warranty Deed | $615,000 | Sunbelt Title | |
| Interfamily Deed Transfer | -- | Attorney | |
| Warranty Deed | $415,000 | Blueline Title Company | |
| Warranty Deed | $350,000 | None Available | |
| Warranty Deed | $315,000 | Trident Title Llc | |
| Quit Claim Deed | $238,875 | Title365 Company | |
| Trustee Deed | $209,100 | None Available | |
| Quit Claim Deed | -- | None Available | |
| Trustee Deed | $6,600 | None Available | |
| Warranty Deed | $390,000 | Flagler Title Company | |
| Special Warranty Deed | $263,535 | Founders Title |
Similar Homes in the area
Source: BeachesMLS
MLS Number: R11039011
APN: 72-41-43-15-11-010-0530
- 2535 Glendale Ct
- 107 Saratoga Blvd E
- 130 Derby Ln
- 104 Churchill Dr
- 251 Saratoga Blvd E
- 2974 W Fontana Ct
- 116 Churchill Dr
- 104 Meadowlands Dr
- 2469 Westmont Ln
- 3118 Streng Ln
- 3202 Klays Ct
- 3198 Streng Ln
- 85 Conaskonk Cir
- 3134 Streng Ln
- 2111 Bellcrest Ct
- 128 Royal Pine Cir N
- 2239 Ridgewood Cir
- 112 Parkwood Dr
- 1321 Whitcombe Dr
- 215 Monterey Way
