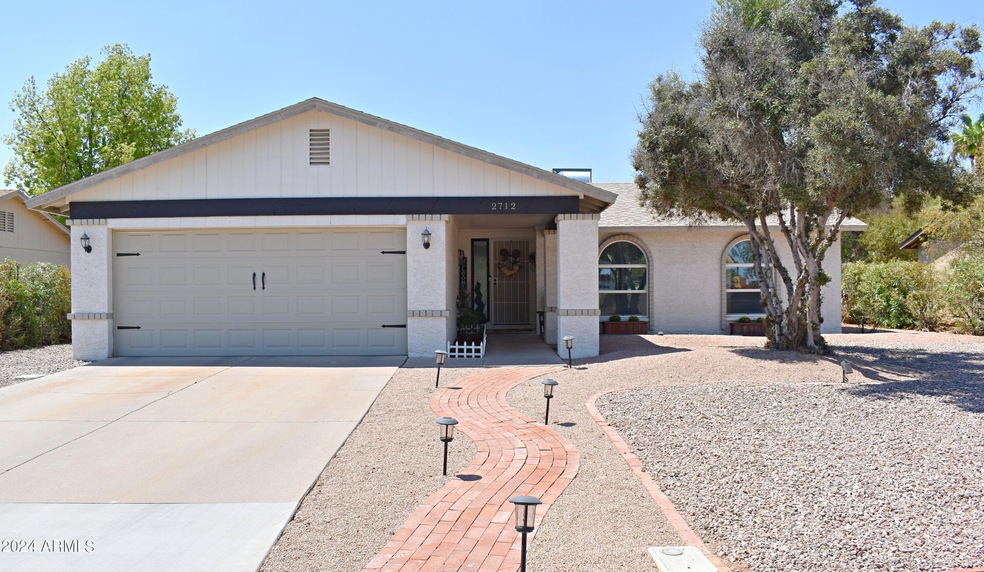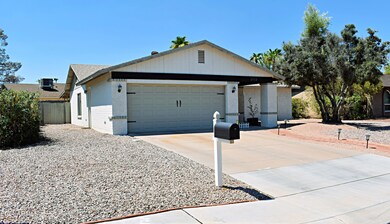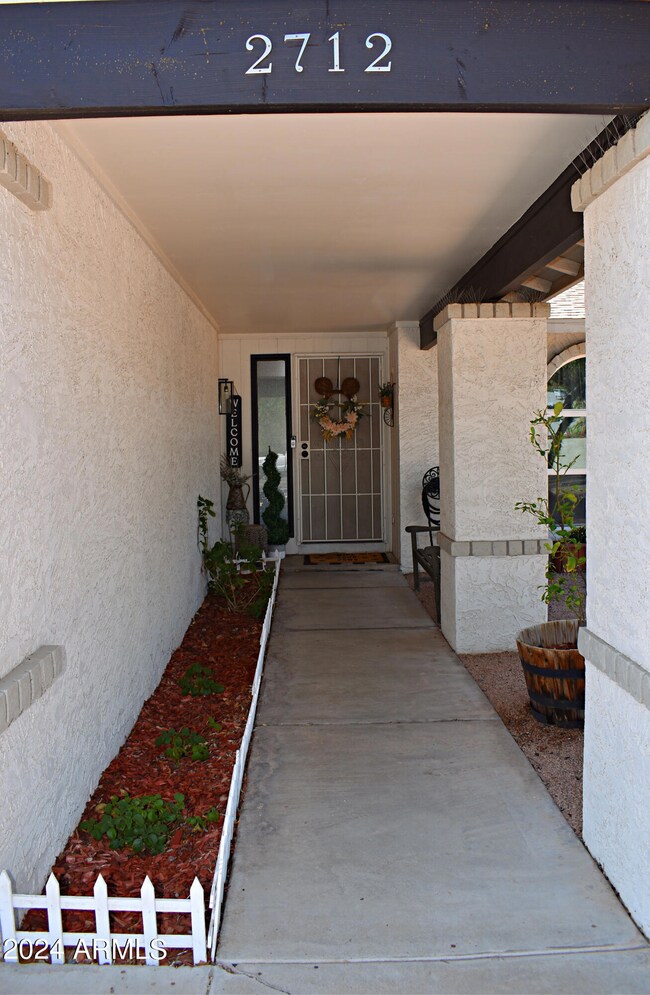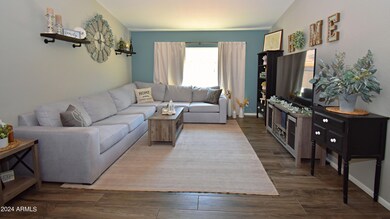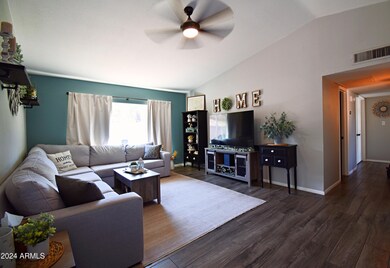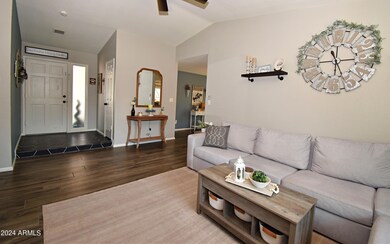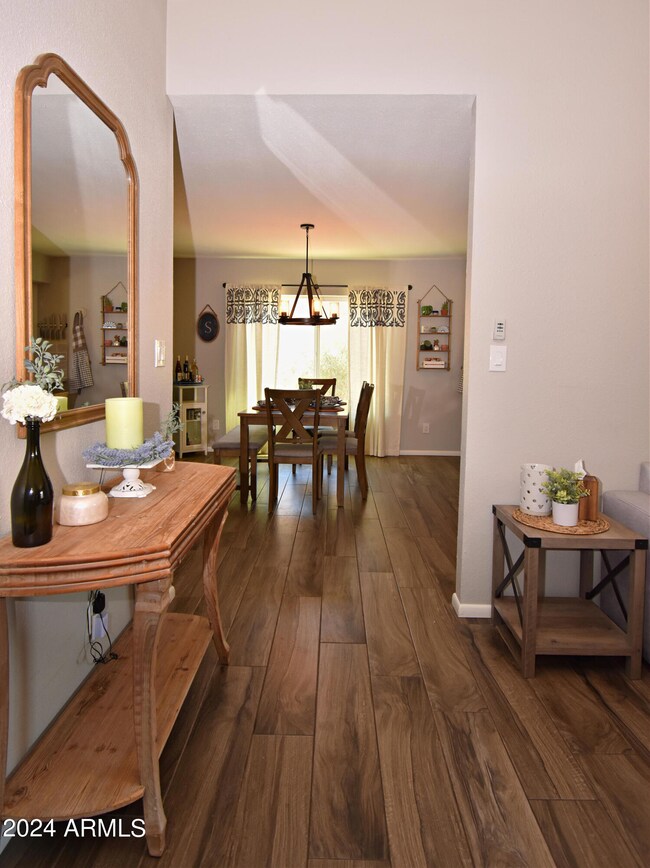
2712 N Central Dr Chandler, AZ 85224
Amberwood NeighborhoodHighlights
- 0.17 Acre Lot
- Vaulted Ceiling
- Covered patio or porch
- Franklin at Brimhall Elementary School Rated A
- No HOA
- Eat-In Kitchen
About This Home
As of October 2024This Gorgeously Remodeled & Updated 3 Bedroom 2 Bath Chandler Home is Now on the Market. Designer Touches Abound throughout the Spacious & Open Floor Plan. This Beautiful Home features Wood Tile Flooring throughout, and Upgraded Carpet in All of the Bedrooms. The Stunning, Professionally Remodeled Kitchen is Adorned with an Abundance of White Shaker Cabinets, Stainless Steel Appliances (w/Refrigerator), Quartz Countertops w/Breakfast Bar, that are all Accented by a Stylish Backsplash. The Chic Bathrooms Sparkle with their Updated Vanities, and Much More! Even the Custom Designed Laundry Room adds Panache to the mundane. The Primary Bedroom has a Separate Exit to the Backyard Retreat that Includes a Large Covered Patio, Landscaped Grassy area, and even a... Delicious Fruit-baring Citrus Tree! This Backyard Oasis Serves Perfectly as a Sanctuary for Family, or an Entertainment Venue for Friends. Tucked away in the neighborhood, yet close to Freeways, Shopping & other Area Amenities. Move-in ready. Plan a Private Tour with your Agent Today!
Last Agent to Sell the Property
HomeSmart Brokerage Phone: 480-688-3711 License #SA532984000

Home Details
Home Type
- Single Family
Est. Annual Taxes
- $1,341
Year Built
- Built in 1980
Lot Details
- 7,488 Sq Ft Lot
- Block Wall Fence
- Backyard Sprinklers
- Grass Covered Lot
Parking
- 2 Car Garage
Home Design
- Composition Roof
- Block Exterior
Interior Spaces
- 1,403 Sq Ft Home
- 1-Story Property
- Vaulted Ceiling
- Ceiling Fan
- Double Pane Windows
- Vinyl Clad Windows
Kitchen
- Eat-In Kitchen
- Breakfast Bar
- Built-In Microwave
Flooring
- Carpet
- Tile
Bedrooms and Bathrooms
- 3 Bedrooms
- Remodeled Bathroom
- 2 Bathrooms
- Dual Vanity Sinks in Primary Bathroom
Outdoor Features
- Covered patio or porch
- Outdoor Storage
Schools
- Pomeroy Elementary School
- Summit Academy Middle School
- Dobson High School
Utilities
- Refrigerated Cooling System
- Heating Available
- Cable TV Available
Community Details
- No Home Owners Association
- Association fees include no fees
- Saratoga Square Subdivision
Listing and Financial Details
- Tax Lot 165
- Assessor Parcel Number 302-89-165
Map
Home Values in the Area
Average Home Value in this Area
Property History
| Date | Event | Price | Change | Sq Ft Price |
|---|---|---|---|---|
| 10/11/2024 10/11/24 | Sold | $459,500 | 0.0% | $328 / Sq Ft |
| 09/16/2024 09/16/24 | For Sale | $459,500 | 0.0% | $328 / Sq Ft |
| 09/14/2024 09/14/24 | Price Changed | $459,500 | +53.2% | $328 / Sq Ft |
| 02/28/2019 02/28/19 | Sold | $300,000 | 0.0% | $219 / Sq Ft |
| 01/22/2019 01/22/19 | Pending | -- | -- | -- |
| 01/15/2019 01/15/19 | For Sale | $300,000 | -- | $219 / Sq Ft |
Tax History
| Year | Tax Paid | Tax Assessment Tax Assessment Total Assessment is a certain percentage of the fair market value that is determined by local assessors to be the total taxable value of land and additions on the property. | Land | Improvement |
|---|---|---|---|---|
| 2025 | $1,326 | $15,578 | -- | -- |
| 2024 | $1,341 | $14,836 | -- | -- |
| 2023 | $1,341 | $32,270 | $6,450 | $25,820 |
| 2022 | $1,304 | $24,110 | $4,820 | $19,290 |
| 2021 | $1,312 | $21,650 | $4,330 | $17,320 |
| 2020 | $1,297 | $19,720 | $3,940 | $15,780 |
| 2019 | $1,194 | $18,100 | $3,620 | $14,480 |
| 2018 | $1,160 | $16,450 | $3,290 | $13,160 |
| 2017 | $1,115 | $15,180 | $3,030 | $12,150 |
| 2016 | $1,091 | $14,430 | $2,880 | $11,550 |
| 2015 | $1,027 | $13,000 | $2,600 | $10,400 |
Mortgage History
| Date | Status | Loan Amount | Loan Type |
|---|---|---|---|
| Open | $436,525 | New Conventional | |
| Previous Owner | $293,000 | New Conventional | |
| Previous Owner | $292,940 | New Conventional | |
| Previous Owner | $291,000 | New Conventional | |
| Previous Owner | $180,000 | Commercial | |
| Previous Owner | $75,000 | Credit Line Revolving | |
| Previous Owner | $144,952 | FHA | |
| Previous Owner | $108,000 | New Conventional |
Deed History
| Date | Type | Sale Price | Title Company |
|---|---|---|---|
| Warranty Deed | $459,500 | First American Title Insurance | |
| Interfamily Deed Transfer | -- | Pioneer Title Agency Inc | |
| Warranty Deed | $300,000 | Security Title Agency Inc | |
| Warranty Deed | $200,000 | Lawyers Title Of Arizona Inc | |
| Warranty Deed | $175,000 | Lawyers Title Of Arizona Inc | |
| Interfamily Deed Transfer | $147,000 | North American Title Co | |
| Warranty Deed | $135,000 | North American Title Co |
Similar Homes in the area
Source: Arizona Regional Multiple Listing Service (ARMLS)
MLS Number: 6753449
APN: 302-89-165
- 1311 W Palo Verde Dr
- 1210 W Shawnee Dr
- 1120 W Barrow Dr
- 1112 W Citation Dr
- 2974 N Alma School Rd Unit 1
- 1153 W Mesquite St
- 1117 W Mesquite St
- 2609 N Pleasant Dr
- 2605 N Pleasant Dr
- 1525 W Mcnair St Unit 5
- 2825 N Villas Ln
- 916 W Loughlin Dr
- 1126 W Elliot Rd Unit 2040
- 1126 W Elliot Rd Unit 1078
- 1126 W Elliot Rd Unit 1039
- 1126 W Elliot Rd Unit 1024
- 1126 W Elliot Rd Unit 1058
- 1111 W Summit Place Unit 85
- 1111 W Summit Place Unit 52
- 903 W Barrow Dr
