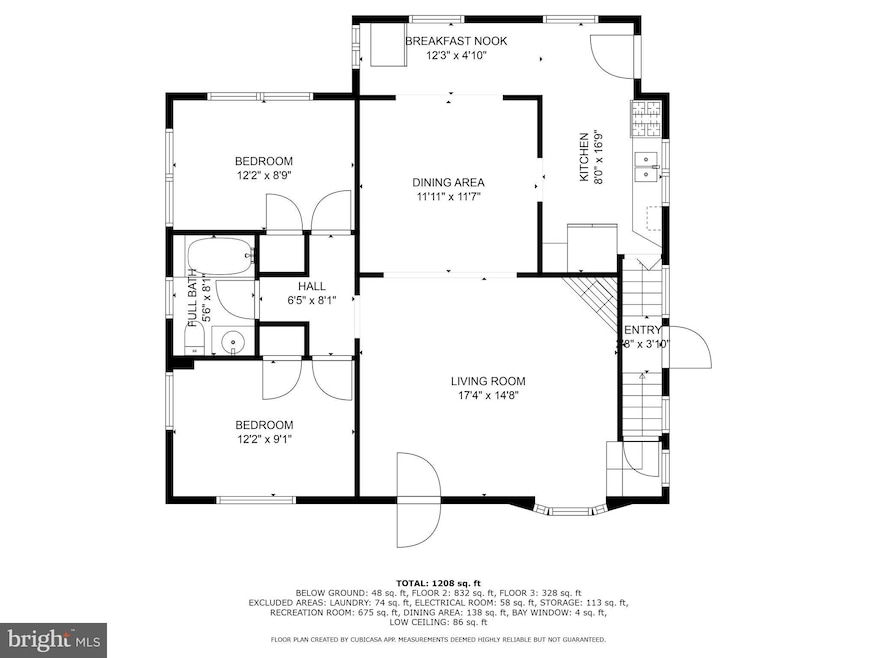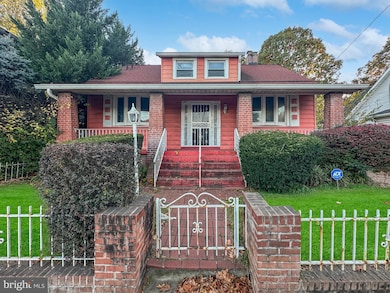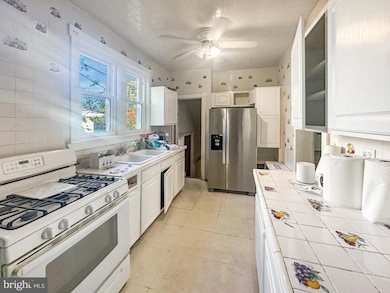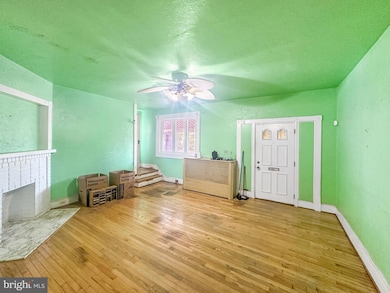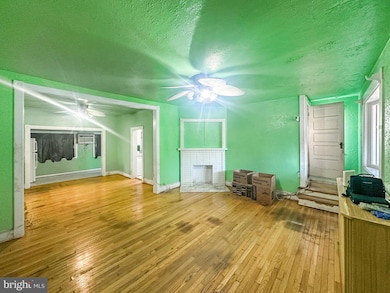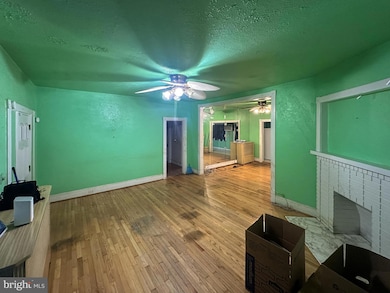
2712 S Dakota Ave NE Washington, DC 20018
Langdon NeighborhoodHighlights
- Craftsman Architecture
- No HOA
- Radiator
- 2 Fireplaces
About This Home
As of March 2025Discover a hidden treasure in the heart of Woodridge—a classic Craftsman home that invites you to embrace the warmth and charm of this close-knit, thriving neighborhood. Imagine morning strolls through tree-lined streets, stopping by Zeke's Coffee for your favorite brew or browsing the local produce at Good Food Markets. Woodridge combines the best of both worlds: a friendly, residential vibe with easy access to D.C.'s bustling city life. With nearby parks perfect for weekend picnics, and close proximity to Brookland's arts and dining scene, this location offers an ideal blend of relaxation and activity. Envision creating your own oasis in this timeless home, filled with historic character and endless possibilities, right in one of D.C.’s most beloved communities.
A rare gem this detached, single-family residence showcases hallmark Craftsman details, including a brick facade, sturdy brick pillars, a low-pitched roof with wide eaves, and an inviting covered front porch. It’s the perfect canvas for buyers and investors seeking both character and potential.
Step inside this versatile 3-bedroom, 1 full-bath, and 2 half-bath home, where the layout offers flexibility and functionality. With two bedrooms conveniently located on the main level, the floor plan provides easy accessibility and endless design possibilities. Imagine transforming these rooms with modern finishes or envisioning a complete reconfiguration to enhance flow and maximize space.
Outside, the property continues to impress with a private driveway accommodating two cars—a valuable feature in D.C.! The generously sized backyard offers the perfect setting for creating a personal outdoor retreat, whether you dream of hosting lively gatherings, establishing a lush garden, or designing a peaceful sanctuary to enjoy the changing seasons. This space is truly a blank canvas waiting for your vision.
Nestled in the welcoming Woodridge neighborhood, this property blends the warmth of residential living with the convenience of nearby parks, local dining, and easy commuter access. Buyers will enjoy the balance of a close-knit community feel alongside the dynamic energy of city living—ideal for both homeowners looking for a primary residence and investors eyeing a growing area.
This Craftsman home invites you to imagine the possibilities. Picture yourself breathing new life into its classic structure, from thoughtful updates to a full-scale renovation. Whether your goal is to craft a personalized dream home or make a strategic investment in a neighborhood on the rise, this property is your opportunity to create something truly special. Don’t miss the chance to shape a distinctive piece of Washington, D.C., real estate that’s brimming with potential.
Home Details
Home Type
- Single Family
Est. Annual Taxes
- $4,055
Year Built
- Built in 1922
Lot Details
- 3,026 Sq Ft Lot
- Property is in average condition
- Property is zoned R-1B
Home Design
- Craftsman Architecture
- Brick Exterior Construction
- Block Foundation
Interior Spaces
- Property has 3 Levels
- 2 Fireplaces
- Brick Fireplace
Bedrooms and Bathrooms
Basement
- Basement Fills Entire Space Under The House
- Laundry in Basement
Parking
- 2 Parking Spaces
- 2 Driveway Spaces
- Paved Parking
Utilities
- Window Unit Cooling System
- Radiator
- Natural Gas Water Heater
- Public Septic
Community Details
- No Home Owners Association
- Woodridge Subdivision
Listing and Financial Details
- Tax Lot 10
- Assessor Parcel Number 4343//0010
Map
Home Values in the Area
Average Home Value in this Area
Property History
| Date | Event | Price | Change | Sq Ft Price |
|---|---|---|---|---|
| 03/07/2025 03/07/25 | Sold | $460,000 | -3.2% | $203 / Sq Ft |
| 01/17/2025 01/17/25 | Price Changed | $475,000 | -5.0% | $210 / Sq Ft |
| 11/11/2024 11/11/24 | For Sale | $500,000 | -- | $221 / Sq Ft |
Tax History
| Year | Tax Paid | Tax Assessment Tax Assessment Total Assessment is a certain percentage of the fair market value that is determined by local assessors to be the total taxable value of land and additions on the property. | Land | Improvement |
|---|---|---|---|---|
| 2024 | $4,055 | $564,090 | $283,620 | $280,470 |
| 2023 | $3,782 | $537,230 | $267,290 | $269,940 |
| 2022 | $3,479 | $503,750 | $245,130 | $258,620 |
| 2021 | $3,181 | $490,250 | $239,000 | $251,250 |
| 2020 | $2,897 | $473,730 | $236,500 | $237,230 |
| 2019 | $1,320 | $465,030 | $232,560 | $232,470 |
| 2018 | $1,263 | $441,240 | $0 | $0 |
| 2017 | $1,152 | $412,810 | $0 | $0 |
| 2016 | $1,050 | $357,780 | $0 | $0 |
| 2015 | $956 | $320,810 | $0 | $0 |
| 2014 | $874 | $275,840 | $0 | $0 |
Mortgage History
| Date | Status | Loan Amount | Loan Type |
|---|---|---|---|
| Open | $545,250 | Construction | |
| Previous Owner | $80,000 | Credit Line Revolving | |
| Previous Owner | $140,098 | Unknown |
Deed History
| Date | Type | Sale Price | Title Company |
|---|---|---|---|
| Deed | $460,000 | Allied Title & Escrow | |
| Deed | -- | -- |
Similar Homes in the area
Source: Bright MLS
MLS Number: DCDC2166002
APN: 4343-0010
- 2826 Evarts St NE
- 3027 Yost Place NE
- 2830 30th St NE
- 2838 27th St NE
- 2925 S Dakota Ave NE
- 3006 S Dakota Ave NE
- 2600 30th St NE
- 2907 Carlton Ave NE
- 2612 Evarts St NE
- 3010 Douglas St NE
- 3104 Douglas St NE
- 2906 25th St NE
- 2611 Myrtle Ave NE
- 2639 Myrtle Ave NE
- 3162 Banneker Dr NE Unit 3162
- 2628 Myrtle Ave NE
- 2855 Mills Ave NE
- 2809 Myrtle Ave NE
- 3102 S Dakota Ave NE
- 2428 S Dakota Ave NE
