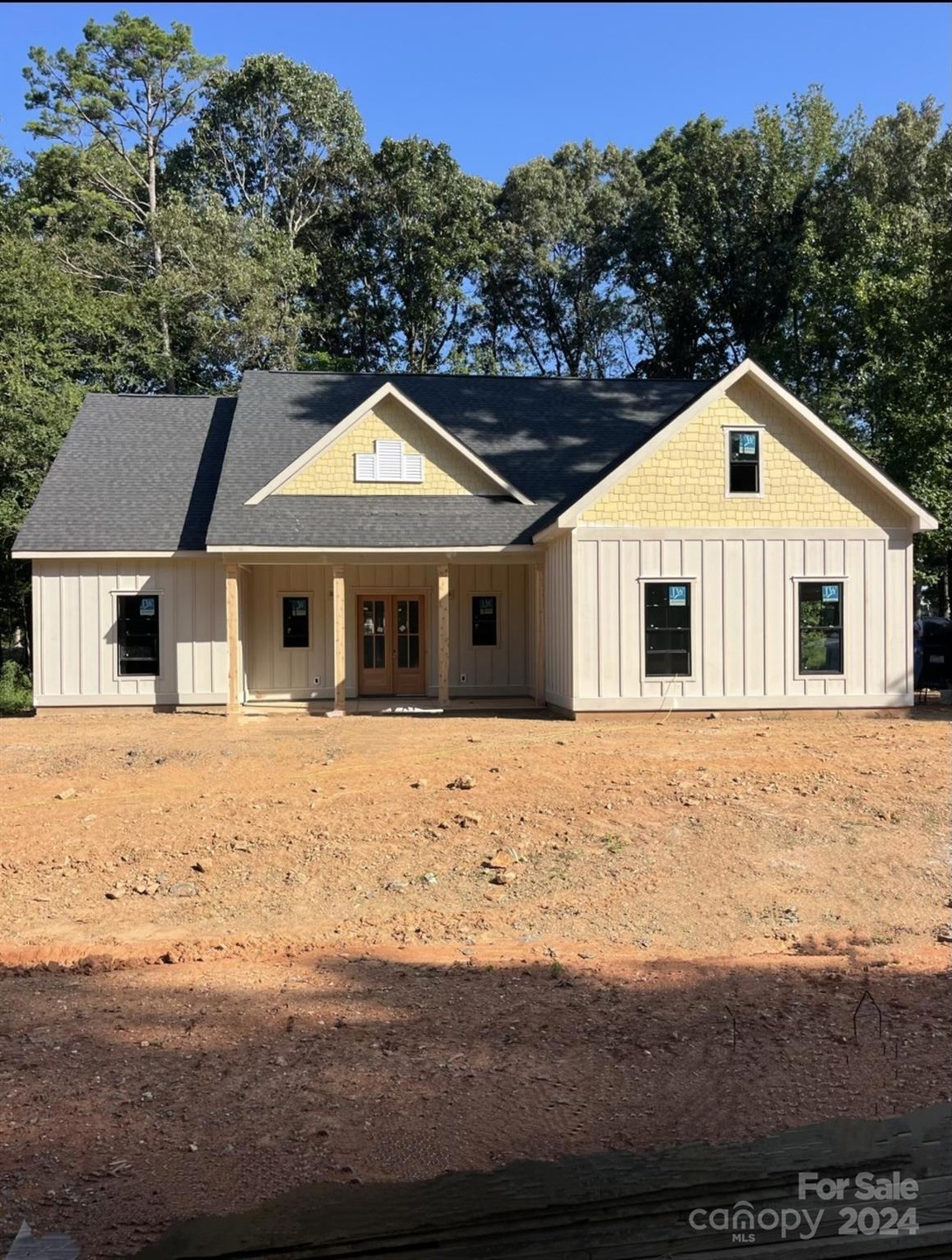
2712 Yellow Bell Way Monroe, NC 28112
Highlights
- Under Construction
- Wooded Lot
- Covered patio or porch
- Open Floorplan
- 2-Story Property
- 2 Car Attached Garage
About This Home
As of March 2025Photos are representation of proposed build. Don't miss this spacious, nearly 1 acre lot in Union County, NC. A new construction luxury, comfort, and modern living, 4 bedrooms, 3.5 bathrooms, and 2644 square feet of living space with 10ft ceilings throughout. Designed with open floor plan that connects the main living areas, creating an inviting space for entertaining and everyday living. The primary bedroom, located on the first floor, offers ample natural light, walk-in closet, and a luxurious bathroom and a separate large floor/ceiling tiled shower. A spacious kitchen equipped with high-end appliances, sleek countertops, a large island with seating, plenty of cabinet space and large pantry. Two additional bedrooms on the main level. The second floor offers the third bedroom and bonus room, full bath. The home features from luxury vinyl flooring, modern light fixtures, contemporary hardware and upscale finishes throughout. No detail has been spared in crafting this exceptional home.
Last Agent to Sell the Property
EXP Realty LLC Ballantyne Brokerage Phone: 704-634-4557 License #350068

Home Details
Home Type
- Single Family
Est. Annual Taxes
- $354
Year Built
- Built in 2024 | Under Construction
Lot Details
- Wooded Lot
- Property is zoned RA40
Parking
- 2 Car Attached Garage
- Garage Door Opener
- Driveway
- 2 Open Parking Spaces
Home Design
- 2-Story Property
- Slab Foundation
- Stone Veneer
Interior Spaces
- Open Floorplan
- Ceiling Fan
- Entrance Foyer
- Living Room with Fireplace
- Vinyl Flooring
- Laundry Room
Kitchen
- Gas Cooktop
- Range Hood
- Microwave
- Dishwasher
- Kitchen Island
- Disposal
Bedrooms and Bathrooms
- Walk-In Closet
Outdoor Features
- Covered patio or porch
Schools
- Prospect Elementary School
- Parkwood Middle School
- Parkwood High School
Utilities
- Central Air
- Heat Pump System
- Tankless Water Heater
- Septic Tank
- Cable TV Available
Community Details
- Built by J Ballard Construction Inc
- Homestead Subdivision
Listing and Financial Details
- Assessor Parcel Number 04285052
Map
Home Values in the Area
Average Home Value in this Area
Property History
| Date | Event | Price | Change | Sq Ft Price |
|---|---|---|---|---|
| 03/27/2025 03/27/25 | Sold | $708,000 | -0.3% | $260 / Sq Ft |
| 01/31/2025 01/31/25 | For Sale | $710,000 | +0.7% | $260 / Sq Ft |
| 10/31/2024 10/31/24 | Sold | $705,000 | +0.7% | $267 / Sq Ft |
| 08/23/2024 08/23/24 | For Sale | $699,900 | -- | $265 / Sq Ft |
Tax History
| Year | Tax Paid | Tax Assessment Tax Assessment Total Assessment is a certain percentage of the fair market value that is determined by local assessors to be the total taxable value of land and additions on the property. | Land | Improvement |
|---|---|---|---|---|
| 2024 | $354 | $56,700 | $56,700 | $0 |
| 2023 | $352 | $56,700 | $56,700 | $0 |
| 2022 | $352 | $56,700 | $56,700 | $0 |
| 2021 | $355 | $56,700 | $56,700 | $0 |
| 2020 | $193 | $24,420 | $24,420 | $0 |
| 2019 | $188 | $24,420 | $24,420 | $0 |
| 2018 | $188 | $24,420 | $24,420 | $0 |
| 2017 | $201 | $24,400 | $24,400 | $0 |
| 2016 | $197 | $24,420 | $24,420 | $0 |
| 2015 | $199 | $24,420 | $24,420 | $0 |
| 2014 | $302 | $44,200 | $44,200 | $0 |
Mortgage History
| Date | Status | Loan Amount | Loan Type |
|---|---|---|---|
| Open | $531,000 | New Conventional | |
| Previous Owner | $525,000 | New Conventional |
Deed History
| Date | Type | Sale Price | Title Company |
|---|---|---|---|
| Warranty Deed | $708,000 | Master Title | |
| Warranty Deed | $705,000 | None Listed On Document | |
| Quit Claim Deed | -- | None Listed On Document | |
| Warranty Deed | $87,500 | None Listed On Document |
Similar Homes in Monroe, NC
Source: Canopy MLS (Canopy Realtor® Association)
MLS Number: 4173459
APN: 04-285-052
- 5311 Meadowland Pkwy
- 5622 S Rocky River Rd
- 2906 Lathan Rd
- 6519 Prospect Rd
- 4805 Nesbit Rd
- 6523 Prospect Rd
- 3315 Tom Starnes Rd
- 4917 Lancaster Hwy
- 102 Serenity Creek Dr
- 6611 Plyler Mill Rd
- 106 Serenity Creek Dr
- 6907 Lancaster Hwy
- 110 Serenity Creek Dr
- 2913 Ashley Woods Ct
- 4316 Nesbit Rd
- 114 Serenity Creek Dr
- 4915 Christopher Run Dr
- 1009 Marthas Meadow Ln Unit 5
- 3905 Autumn Wood Dr Unit 28
- 1407 Clarksville Campground Rd






