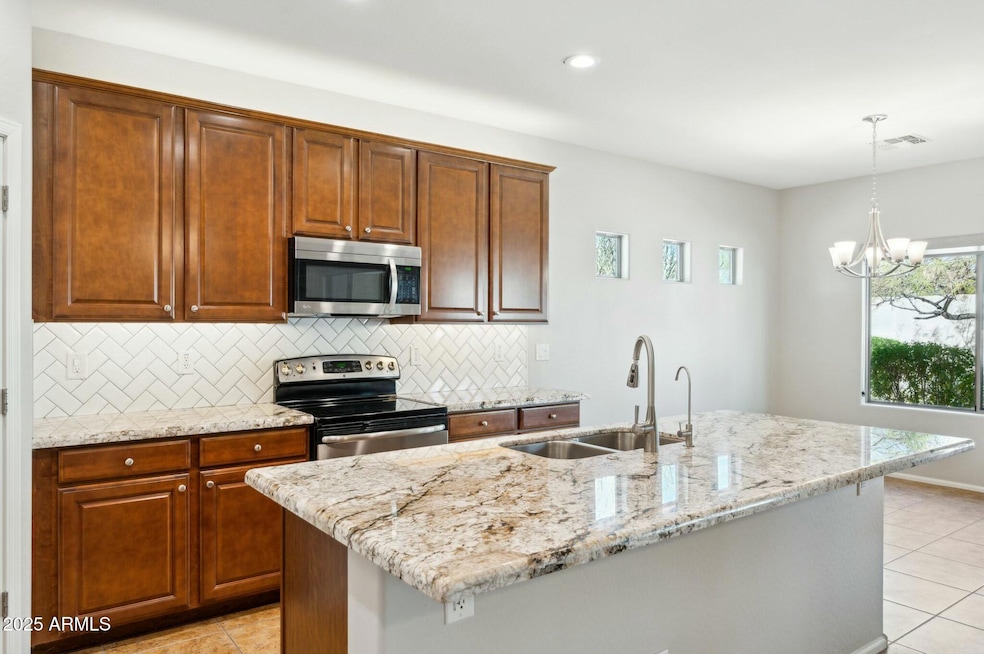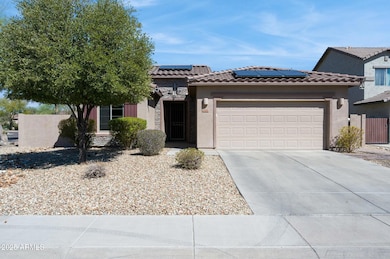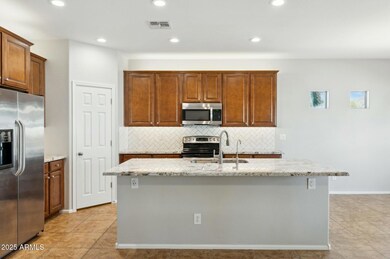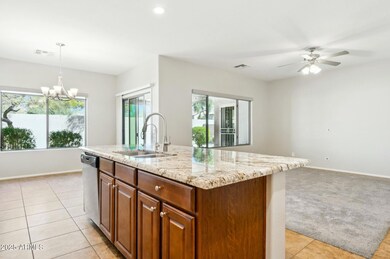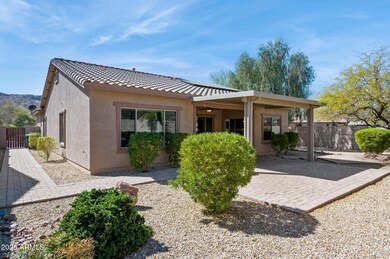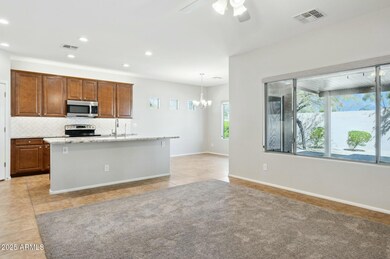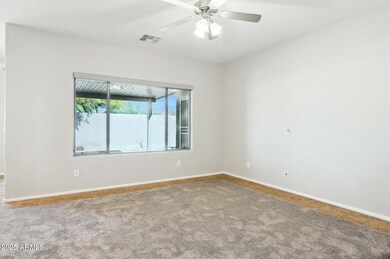
27127 N 54th Ave Phoenix, AZ 85083
Stetson Valley NeighborhoodHighlights
- Mountain View
- Corner Lot
- Eat-In Kitchen
- Sandra Day O'connor High School Rated A-
- Granite Countertops
- Double Pane Windows
About This Home
As of April 2025Welcome home to this energy-efficient charmer, complete with solar panels and a prime corner lot location! This 3-bedroom, 2-bathroom gem, plus a versatile office space, offers 1,814 sq. ft. of style and comfort. The kitchen is a showstopper with ample cabinetry, a spacious pantry, a chic diagonal subway tile backsplash, granite countertops, and an island overlooking the living area- perfect for entertaining. The eat-in dining space is bathed in natural light, thanks to surrounding windows that create a bright and airy vibe.Love outdoor living without the upkeep? The backyard is designed for easy maintenance with desert landscaping, a covered patio, and stylish pavers that extend into the side yard, ideal for relaxing or hosting get-togethers. Tucked away in a private pocket of... the neighborhood, this home offers access to a nearby greenbelt, playground, and splash pad for endless fun. Plus, outdoor enthusiasts will love being minutes from Deem Hills Park, featuring pickleball, tennis, and basketball courts, a dog park, and miles of scenic trails for hiking and biking. Don't miss the chance to make this one yours!
Home Details
Home Type
- Single Family
Est. Annual Taxes
- $2,384
Year Built
- Built in 2009
Lot Details
- 7,371 Sq Ft Lot
- Desert faces the front and back of the property
- Block Wall Fence
- Corner Lot
- Front and Back Yard Sprinklers
- Sprinklers on Timer
HOA Fees
- $99 Monthly HOA Fees
Parking
- 2 Car Garage
Home Design
- Wood Frame Construction
- Tile Roof
- Stone Exterior Construction
- Stucco
Interior Spaces
- 1,814 Sq Ft Home
- 1-Story Property
- Ceiling height of 9 feet or more
- Double Pane Windows
- Mountain Views
Kitchen
- Eat-In Kitchen
- Built-In Microwave
- Kitchen Island
- Granite Countertops
Flooring
- Carpet
- Tile
Bedrooms and Bathrooms
- 3 Bedrooms
- Primary Bathroom is a Full Bathroom
- 2 Bathrooms
- Dual Vanity Sinks in Primary Bathroom
- Bathtub With Separate Shower Stall
Accessible Home Design
- No Interior Steps
Schools
- Las Brisas Elementary School
- Hillcrest Middle School
- Sandra Day O'connor High School
Utilities
- Cooling Available
- Heating System Uses Natural Gas
- High Speed Internet
- Cable TV Available
Listing and Financial Details
- Tax Lot 264
- Assessor Parcel Number 201-41-644
Community Details
Overview
- Association fees include ground maintenance
- Ccmc Association, Phone Number (480) 921-7500
- Built by US HOME CORP
- Stetson Valley Parcels 18 19 24 25 26 Subdivision
Recreation
- Community Playground
- Bike Trail
Map
Home Values in the Area
Average Home Value in this Area
Property History
| Date | Event | Price | Change | Sq Ft Price |
|---|---|---|---|---|
| 04/23/2025 04/23/25 | Sold | $519,000 | -2.1% | $286 / Sq Ft |
| 03/06/2025 03/06/25 | For Sale | $529,900 | +65.6% | $292 / Sq Ft |
| 04/12/2019 04/12/19 | Sold | $320,000 | 0.0% | $176 / Sq Ft |
| 03/03/2019 03/03/19 | Pending | -- | -- | -- |
| 03/01/2019 03/01/19 | For Sale | $320,000 | -- | $176 / Sq Ft |
Tax History
| Year | Tax Paid | Tax Assessment Tax Assessment Total Assessment is a certain percentage of the fair market value that is determined by local assessors to be the total taxable value of land and additions on the property. | Land | Improvement |
|---|---|---|---|---|
| 2025 | $2,384 | $31,701 | -- | -- |
| 2024 | $2,683 | $30,191 | -- | -- |
| 2023 | $2,683 | $38,760 | $7,750 | $31,010 |
| 2022 | $2,583 | $29,950 | $5,990 | $23,960 |
| 2021 | $2,698 | $27,770 | $5,550 | $22,220 |
| 2020 | $2,648 | $26,120 | $5,220 | $20,900 |
| 2019 | $2,567 | $24,410 | $4,880 | $19,530 |
| 2018 | $2,896 | $23,620 | $4,720 | $18,900 |
| 2017 | $2,802 | $22,070 | $4,410 | $17,660 |
| 2016 | $2,659 | $21,310 | $4,260 | $17,050 |
| 2015 | $2,383 | $22,550 | $4,510 | $18,040 |
Mortgage History
| Date | Status | Loan Amount | Loan Type |
|---|---|---|---|
| Open | $334,263 | VA | |
| Closed | $330,560 | VA | |
| Previous Owner | $160,000 | New Conventional | |
| Previous Owner | $201,600 | New Conventional |
Deed History
| Date | Type | Sale Price | Title Company |
|---|---|---|---|
| Warranty Deed | $320,000 | Chicago Title Agency | |
| Corporate Deed | $252,000 | North American Title Company |
Similar Homes in the area
Source: Arizona Regional Multiple Listing Service (ARMLS)
MLS Number: 6827281
APN: 201-41-644
- 5227 W Desperado Way
- 5226 W Pinnacle Vista Dr
- 26926 N 55th Ln
- 5519 W Molly Ln
- 5512 W Cavedale Dr
- 5528 W Mine Trail
- 26638 N Babbling Brook Dr
- 5557 W Mine Trail
- 5622 W Cavedale Dr
- 3310 W Jomax Rd
- 26703 N 51st Dr
- 5721 W Molly Ln
- 26203 N 50th Dr
- 5829 W Alyssa Ln
- 5374 W Chisum Trail Unit 179
- 5436 W Chisum Trail Unit 172
- 26408 N 57th Dr
- 5713 W Rowel Rd
- 25925 N 53rd Dr Unit 114
- 5042 W Lariat Ln
