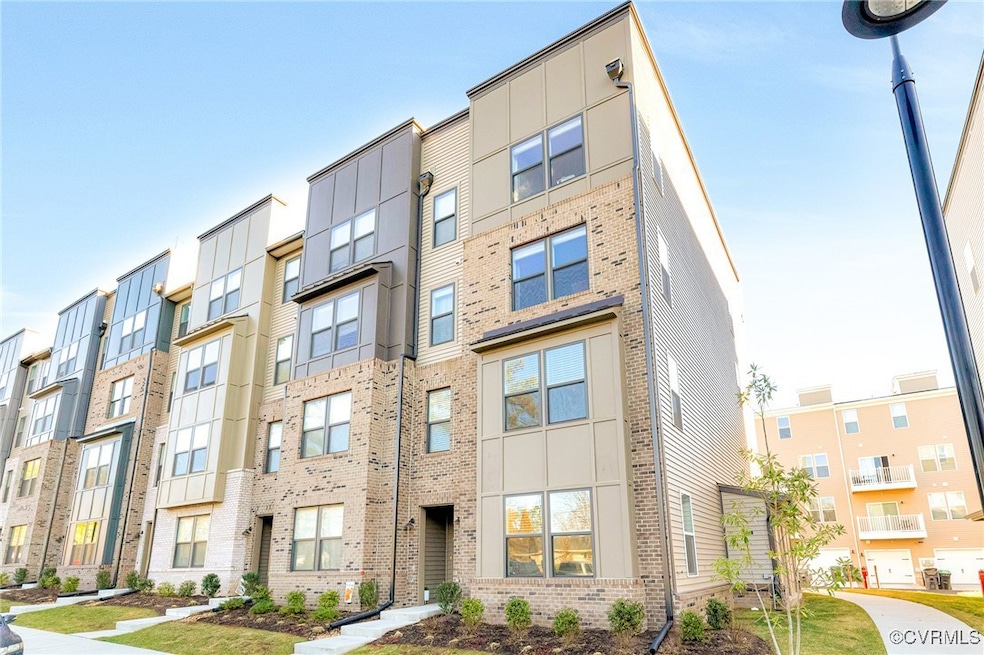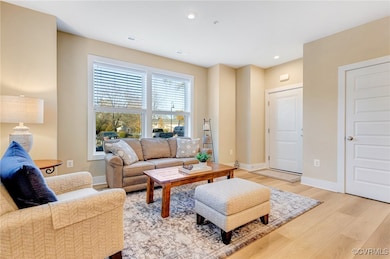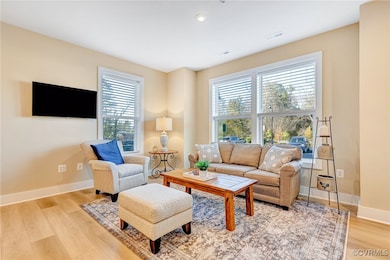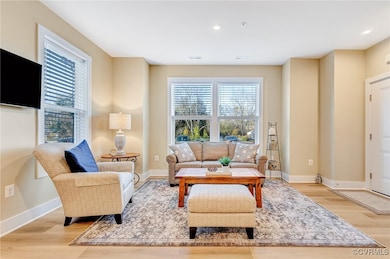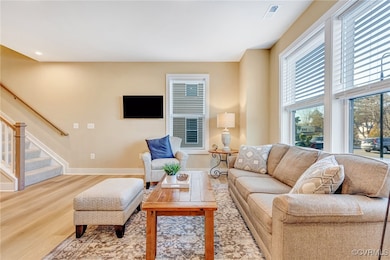
2713 Acadia Dr Unit A Henrico, VA 23294
Dumbarton NeighborhoodEstimated payment $2,400/month
Highlights
- 13.47 Acre Lot
- Transitional Architecture
- Granite Countertops
- Tucker High School Rated A-
- High Ceiling
- 1 Car Attached Garage
About This Home
Welcome to this gorgeous End Unit condo at West Broad Landing. This home is open and bright making it perfect for entertaining and personal enjoyment. It has large oversized front windows in the first floor family room providing beautiful natural light. The gorgeous kitchen has lots of cabinets, quartz counter tops, and counter/bar sitting area open to a dining area and family room. The second floor includes the Primary Bedroom with two walk in closets and full bath with a large walk in tiled shower. The second guest bedroom is warm, cozy, and inviting. The second floor also includes an additional room/loft area that could be an office or second sitting area with access to the balcony. The balcony overlooking the area gives you that wonderful place to enjoy your morning coffee. The one car attached garage gives direct access to kitchen making it easy to bring in groceries and provides additional room to store seasonal items. This home is in a convenient location to Shopping, Restaurants, Schools, Short Pump, and Scott's Addition. Proximity to interstates makes it convenient to anywhere in the Richmond Area. Beautiful Home with upgrades built in 2023.
Listing Agent
Weichert Home Run Realty Brokerage Phone: (804) 400-5574 License #0225150896

Property Details
Home Type
- Condominium
Est. Annual Taxes
- $2,711
Year Built
- Built in 2023
HOA Fees
- $195 Monthly HOA Fees
Parking
- 1 Car Attached Garage
- Garage Door Opener
Home Design
- Transitional Architecture
- Brick Exterior Construction
- Slab Foundation
- Frame Construction
- Composition Roof
- HardiePlank Type
Interior Spaces
- 1,608 Sq Ft Home
- 2-Story Property
- High Ceiling
- Dining Area
- Stacked Washer and Dryer
Kitchen
- Electric Cooktop
- Microwave
- Dishwasher
- Kitchen Island
- Granite Countertops
- Disposal
Flooring
- Partially Carpeted
- Tile
- Vinyl
Bedrooms and Bathrooms
- 2 Bedrooms
- En-Suite Primary Bedroom
- Walk-In Closet
- Double Vanity
Home Security
Schools
- Skipwith Elementary School
- Quioccasin Middle School
- Tucker High School
Utilities
- Central Air
- Heat Pump System
Listing and Financial Details
- Assessor Parcel Number 765-748-5855.167
Community Details
Overview
- West Broad Landing Subdivision
- Maintained Community
Additional Features
- Common Area
- Fire and Smoke Detector
Map
Home Values in the Area
Average Home Value in this Area
Tax History
| Year | Tax Paid | Tax Assessment Tax Assessment Total Assessment is a certain percentage of the fair market value that is determined by local assessors to be the total taxable value of land and additions on the property. | Land | Improvement |
|---|---|---|---|---|
| 2024 | $2,711 | $257,700 | $65,000 | $192,700 |
| 2023 | $2,054 | $257,700 | $65,000 | $192,700 |
Property History
| Date | Event | Price | Change | Sq Ft Price |
|---|---|---|---|---|
| 04/22/2025 04/22/25 | Price Changed | $354,500 | -1.3% | $220 / Sq Ft |
| 03/27/2025 03/27/25 | Price Changed | $359,000 | -1.0% | $223 / Sq Ft |
| 03/07/2025 03/07/25 | Price Changed | $362,500 | -2.0% | $225 / Sq Ft |
| 01/28/2025 01/28/25 | For Sale | $369,900 | +7.2% | $230 / Sq Ft |
| 03/30/2023 03/30/23 | Sold | $344,990 | 0.0% | $215 / Sq Ft |
| 02/28/2023 02/28/23 | Pending | -- | -- | -- |
| 02/13/2023 02/13/23 | Price Changed | $344,990 | -1.4% | $215 / Sq Ft |
| 02/10/2023 02/10/23 | For Sale | $349,990 | -- | $218 / Sq Ft |
Deed History
| Date | Type | Sale Price | Title Company |
|---|---|---|---|
| Special Warranty Deed | $344,990 | Stewart Title |
Mortgage History
| Date | Status | Loan Amount | Loan Type |
|---|---|---|---|
| Open | $84,990 | No Value Available | |
| Closed | $84,990 | New Conventional |
Similar Homes in Henrico, VA
Source: Central Virginia Regional MLS
MLS Number: 2503559
APN: 765-748-5855.167
- 2713 Acadia Dr Unit B
- 2741 Saint Elias Dr Unit A
- 2713 Acadia Dr Unit A
- 2616 Lassen Walk Unit B
- 2605 Skeet St
- 2805 Bethlehem Rd
- 2807 Bethlehem Rd
- 7209 Harrison Ave
- 7405 Biscayne Rd
- 7207 Count St
- 7809 E Yardley Rd
- 4642 Wistar Creek Dr Unit B
- 8127 Wistar Creek Mews Unit A
- 8129 Wistar Creek Mews Unit A
- 1814 Westhill Rd
- 7805 Wistar Woods Place
- 7411 Willow Crossing Terrace
- 1815 Rockwood Rd
- 5291 Penick Rd
- 6 Skipwith Green Cir
