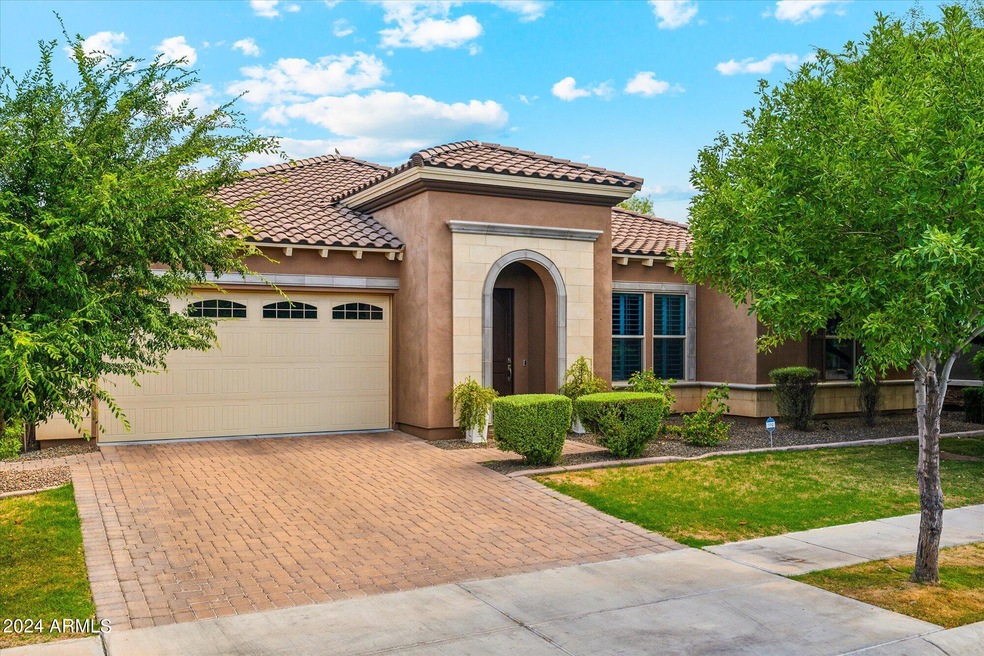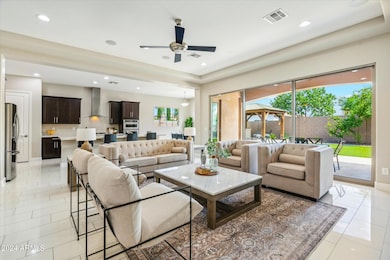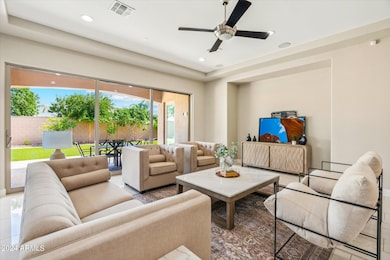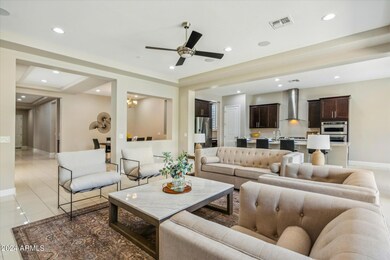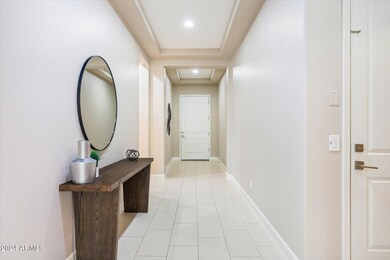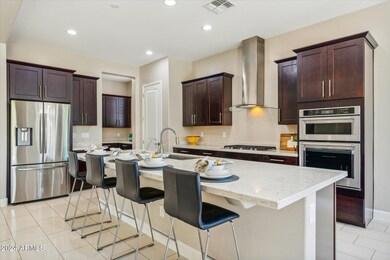
2713 E Indigo Place Chandler, AZ 85286
South Chandler NeighborhoodHighlights
- Hydromassage or Jetted Bathtub
- Private Yard
- Gazebo
- Audrey & Robert Ryan Elementary School Rated A
- Covered patio or porch
- 3 Car Direct Access Garage
About This Home
As of October 2024Absolutely gorgeous! Impeccable home in the coveted Belmont Estates. This beautiful home features new carpet and entire interior freshly painted. Luxurious porcelain tile floors,flexible floor plan w/4 bdrms + den with pvt courtyard. Huge bonus/theater room with 2 walk in closets (add a door to bonus rm to make the 4th bdrm) Easy to convert to another bedroom. Expansive great room with a16' sliding door to the backyard patio. Chef's kitchen w/quartz counters, 5 burner gas cooktop,stainless appl, pantry, plus butlers pantry. Oversized primary suite, huge closet, jetted tub. Backyard is private w/ramada and built in bbq, artificial turf, fruit trees, irrigated raised planting beds. 3 car tandem garage with epoxy floor, cabinets & EV station. Community has parks,playground plus it adjoins Centennial Park for more outdoor activities.
Home Details
Home Type
- Single Family
Est. Annual Taxes
- $3,066
Year Built
- Built in 2015
Lot Details
- 9,235 Sq Ft Lot
- Block Wall Fence
- Artificial Turf
- Front and Back Yard Sprinklers
- Sprinklers on Timer
- Private Yard
- Grass Covered Lot
HOA Fees
- $127 Monthly HOA Fees
Parking
- 3 Car Direct Access Garage
- 2 Open Parking Spaces
- Electric Vehicle Home Charger
- Tandem Parking
- Garage Door Opener
Home Design
- Wood Frame Construction
- Tile Roof
- Stucco
Interior Spaces
- 3,375 Sq Ft Home
- 1-Story Property
- Ceiling height of 9 feet or more
- Ceiling Fan
- Double Pane Windows
- ENERGY STAR Qualified Windows with Low Emissivity
- Vinyl Clad Windows
Kitchen
- Eat-In Kitchen
- Breakfast Bar
- Gas Cooktop
- Built-In Microwave
- Kitchen Island
Flooring
- Carpet
- Tile
Bedrooms and Bathrooms
- 4 Bedrooms
- Primary Bathroom is a Full Bathroom
- 2.5 Bathrooms
- Dual Vanity Sinks in Primary Bathroom
- Hydromassage or Jetted Bathtub
- Bathtub With Separate Shower Stall
Accessible Home Design
- No Interior Steps
Outdoor Features
- Covered patio or porch
- Gazebo
- Built-In Barbecue
Schools
- Haley Elementary School
- Santan Junior High School
- Perry High School
Utilities
- Refrigerated Cooling System
- Heating System Uses Natural Gas
- High Speed Internet
- Cable TV Available
Listing and Financial Details
- Tax Lot 65
- Assessor Parcel Number 303-77-623
Community Details
Overview
- Association fees include ground maintenance
- Rcp Community Mgmt Association, Phone Number (480) 813-6788
- Built by Ashton Woods
- Belmont Estates Subdivision
Recreation
- Community Playground
- Bike Trail
Map
Home Values in the Area
Average Home Value in this Area
Property History
| Date | Event | Price | Change | Sq Ft Price |
|---|---|---|---|---|
| 10/11/2024 10/11/24 | Sold | $940,000 | -2.6% | $279 / Sq Ft |
| 08/28/2024 08/28/24 | Pending | -- | -- | -- |
| 08/22/2024 08/22/24 | Price Changed | $965,000 | -2.0% | $286 / Sq Ft |
| 06/28/2024 06/28/24 | For Sale | $985,000 | -- | $292 / Sq Ft |
Tax History
| Year | Tax Paid | Tax Assessment Tax Assessment Total Assessment is a certain percentage of the fair market value that is determined by local assessors to be the total taxable value of land and additions on the property. | Land | Improvement |
|---|---|---|---|---|
| 2025 | $3,137 | $40,152 | -- | -- |
| 2024 | $3,066 | $38,240 | -- | -- |
| 2023 | $3,066 | $70,200 | $14,040 | $56,160 |
| 2022 | $2,957 | $56,670 | $11,330 | $45,340 |
| 2021 | $3,090 | $51,900 | $10,380 | $41,520 |
| 2020 | $3,075 | $46,710 | $9,340 | $37,370 |
| 2019 | $2,959 | $42,470 | $8,490 | $33,980 |
| 2018 | $2,863 | $39,950 | $7,990 | $31,960 |
| 2017 | $2,671 | $39,880 | $7,970 | $31,910 |
| 2016 | $2,573 | $34,510 | $6,900 | $27,610 |
| 2015 | $792 | $8,608 | $8,608 | $0 |
Mortgage History
| Date | Status | Loan Amount | Loan Type |
|---|---|---|---|
| Open | $752,000 | New Conventional | |
| Previous Owner | $360,646 | New Conventional | |
| Previous Owner | $371,000 | New Conventional | |
| Previous Owner | $401,000 | New Conventional | |
| Previous Owner | $404,130 | New Conventional |
Deed History
| Date | Type | Sale Price | Title Company |
|---|---|---|---|
| Warranty Deed | $940,000 | Great American Title Agency | |
| Interfamily Deed Transfer | -- | None Available | |
| Interfamily Deed Transfer | -- | First American Title Company | |
| Interfamily Deed Transfer | -- | First American Title Ins Co | |
| Special Warranty Deed | $449,034 | First American Title Ins Co | |
| Cash Sale Deed | $381,152 | Stewart Title & Trust Of Pho |
Similar Homes in Chandler, AZ
Source: Arizona Regional Multiple Listing Service (ARMLS)
MLS Number: 6724304
APN: 303-77-623
- 2618 E Locust Dr
- 2799 E Jade Place
- 2571 E Balsam Ct
- 2441 E Jade Dr
- 3557 S Halsted Ct
- 2552 E Redwood Place
- 2428 E Iris Dr
- 2664 E Ebony Dr
- 3330 S Gilbert Rd Unit 2021
- 3330 S Gilbert Rd Unit 2090
- 3330 S Gilbert Rd Unit 2010
- 2901 E Iris Dr
- 2301 E Azalea Dr
- 2831 E Citrus Way
- 2263 E Jade Ct
- 3082 E Jade Ct
- 2554 E Honeysuckle Place
- 2931 E Citrus Way
- 2453 E Ebony Dr
- 2452 E Aloe Place
