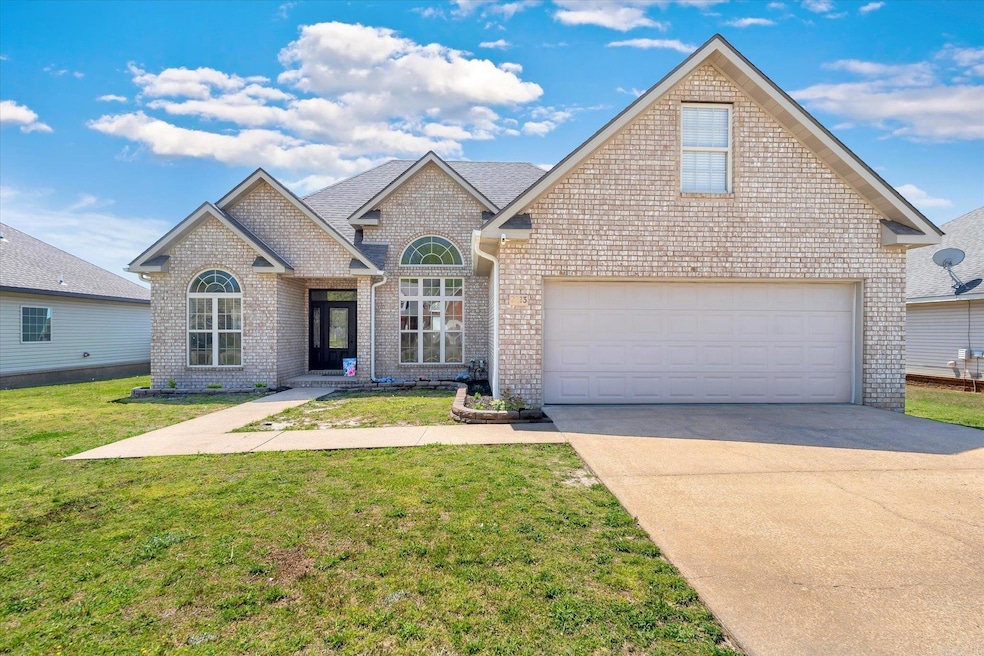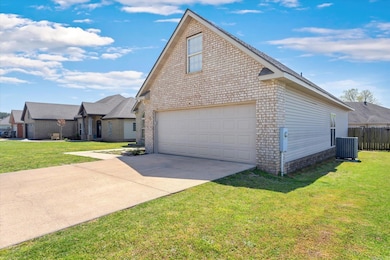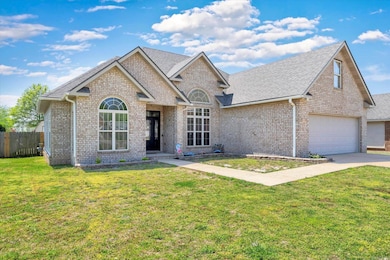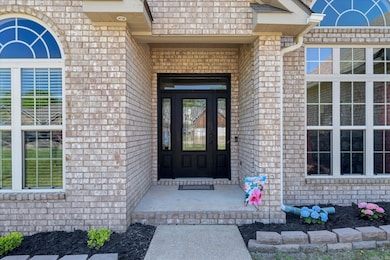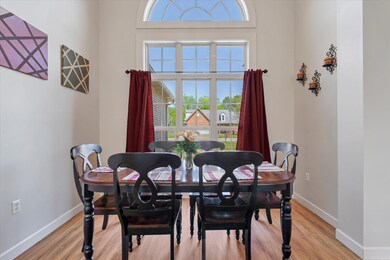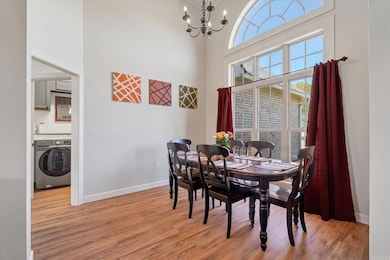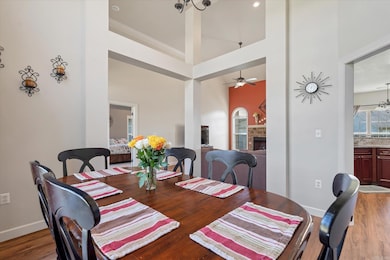
2713 Gallaway Ct Jonesboro, AR 72404
Estimated payment $1,629/month
Total Views
5,073
4
Beds
2
Baths
1,792
Sq Ft
$151
Price per Sq Ft
Highlights
- 2-Story Property
- Main Floor Primary Bedroom
- Formal Dining Room
- Valley View Elementary School Rated A
- Bonus Room
- Patio
About This Home
Roof less than a year! HVAC less than 5 years! Clean and Move in Ready! Beautiful entry leads you to a bright and open dining, rock fireplace with gas logs, updated kitchen with granite, updated master bathroom with seperate custom tile shower and soaker tub, 2 other bedrooms with bath and an upstairs bonus bedroom with closet, new floors and new paint. Patio overlooks fenced yard and garden shed.
Home Details
Home Type
- Single Family
Est. Annual Taxes
- $1,464
Year Built
- Built in 2006
Lot Details
- 8,276 Sq Ft Lot
- Landscaped
- Level Lot
Home Design
- 2-Story Property
- Brick Exterior Construction
- Slab Foundation
- Architectural Shingle Roof
- Metal Siding
Interior Spaces
- 1,792 Sq Ft Home
- Gas Log Fireplace
- Formal Dining Room
- Bonus Room
- Laundry Room
Kitchen
- Electric Range
- Microwave
- Dishwasher
- Disposal
Flooring
- Carpet
- Tile
Bedrooms and Bathrooms
- 4 Bedrooms
- Primary Bedroom on Main
- 2 Full Bathrooms
Parking
- 2 Car Garage
- Automatic Garage Door Opener
Outdoor Features
- Patio
Schools
- Valley View Elementary And Middle School
- Valley View High School
Utilities
- Central Heating and Cooling System
- Electric Water Heater
Listing and Financial Details
- Assessor Parcel Number 01-133034-00120
Map
Create a Home Valuation Report for This Property
The Home Valuation Report is an in-depth analysis detailing your home's value as well as a comparison with similar homes in the area
Home Values in the Area
Average Home Value in this Area
Tax History
| Year | Tax Paid | Tax Assessment Tax Assessment Total Assessment is a certain percentage of the fair market value that is determined by local assessors to be the total taxable value of land and additions on the property. | Land | Improvement |
|---|---|---|---|---|
| 2024 | $2,003 | $38,818 | $4,800 | $34,018 |
| 2023 | $1,495 | $38,818 | $4,800 | $34,018 |
| 2022 | $1,461 | $38,818 | $4,800 | $34,018 |
| 2021 | $1,333 | $33,110 | $4,800 | $28,310 |
| 2020 | $1,333 | $33,110 | $4,800 | $28,310 |
| 2019 | $1,333 | $33,110 | $4,800 | $28,310 |
| 2018 | $1,346 | $33,110 | $4,800 | $28,310 |
| 2017 | $1,269 | $33,110 | $4,800 | $28,310 |
| 2016 | $1,192 | $29,880 | $5,400 | $24,480 |
| 2015 | $1,542 | $29,880 | $5,400 | $24,480 |
| 2014 | $1,192 | $29,880 | $5,400 | $24,480 |
Source: Public Records
Property History
| Date | Event | Price | Change | Sq Ft Price |
|---|---|---|---|---|
| 04/21/2025 04/21/25 | Pending | -- | -- | -- |
| 04/14/2025 04/14/25 | For Sale | $270,000 | +63.6% | $151 / Sq Ft |
| 07/20/2012 07/20/12 | Sold | $165,000 | -- | $92 / Sq Ft |
| 07/03/2012 07/03/12 | Pending | -- | -- | -- |
Source: Cooperative Arkansas REALTORS® MLS
Deed History
| Date | Type | Sale Price | Title Company |
|---|---|---|---|
| Warranty Deed | $165,000 | None Available | |
| Interfamily Deed Transfer | -- | None Available | |
| Warranty Deed | $152,000 | Professional Title Services | |
| Warranty Deed | -- | Professional Title Services | |
| Warranty Deed | $153,000 | Professional Title Services | |
| Warranty Deed | $228,000 | -- |
Source: Public Records
Mortgage History
| Date | Status | Loan Amount | Loan Type |
|---|---|---|---|
| Open | $162,000 | New Conventional | |
| Closed | $135,000 | New Conventional | |
| Closed | $156,750 | New Conventional | |
| Previous Owner | $152,000 | New Conventional | |
| Previous Owner | $150,636 | FHA | |
| Previous Owner | $117,300 | Construction |
Source: Public Records
Similar Homes in Jonesboro, AR
Source: Cooperative Arkansas REALTORS® MLS
MLS Number: 25014564
APN: 01-133034-00120
Nearby Homes
- 5500 Camden Ln
- 2918 Sierra Ct
- 3104 Gallaway Ct
- 3101 Bear Creek Cove
- 3105 Bear Creek Cove
- 5200 Julia Cove
- 5702 Crockett Dr
- 5800 Pope St
- 5707 Boone St
- 5706 Boone St
- 2216 Williamsburg Dr
- 6301 Julia Ln
- 5228 Shasta Dr
- 4816 Chesapeake Cove
- 5705 Young Dr
- 5712 Boone St
- 5605 Young Dr
- 5601 Young Dr
- 2533 Judes Ct
- 35-B Johnwood Dr
