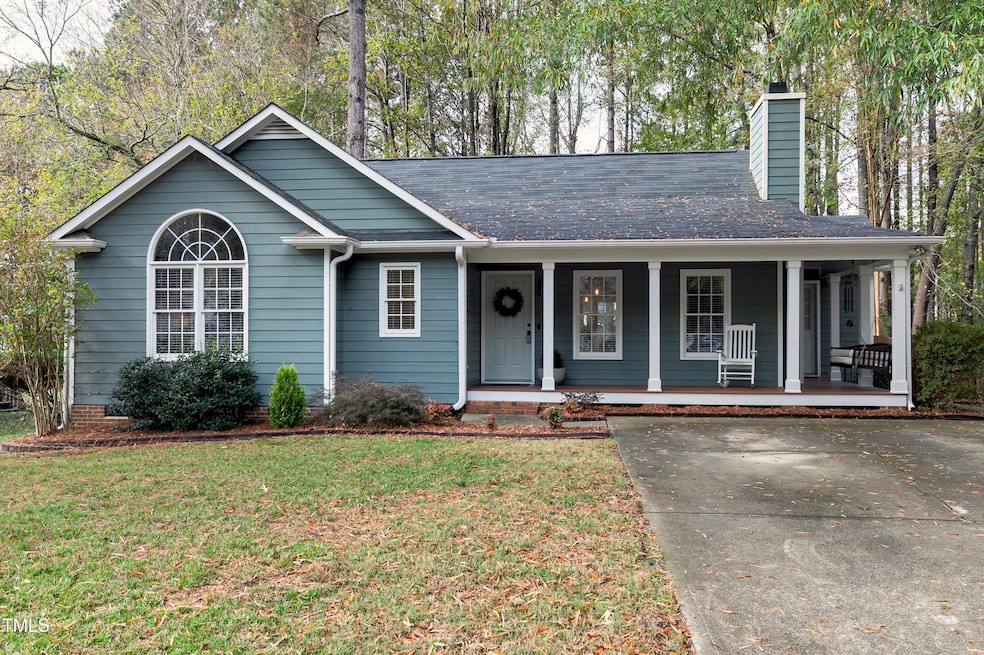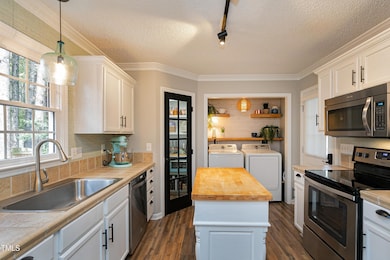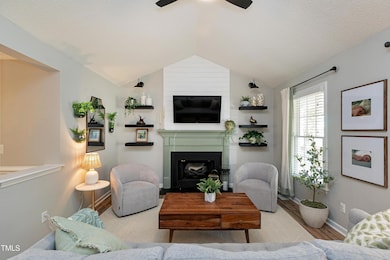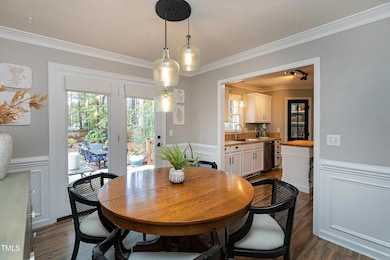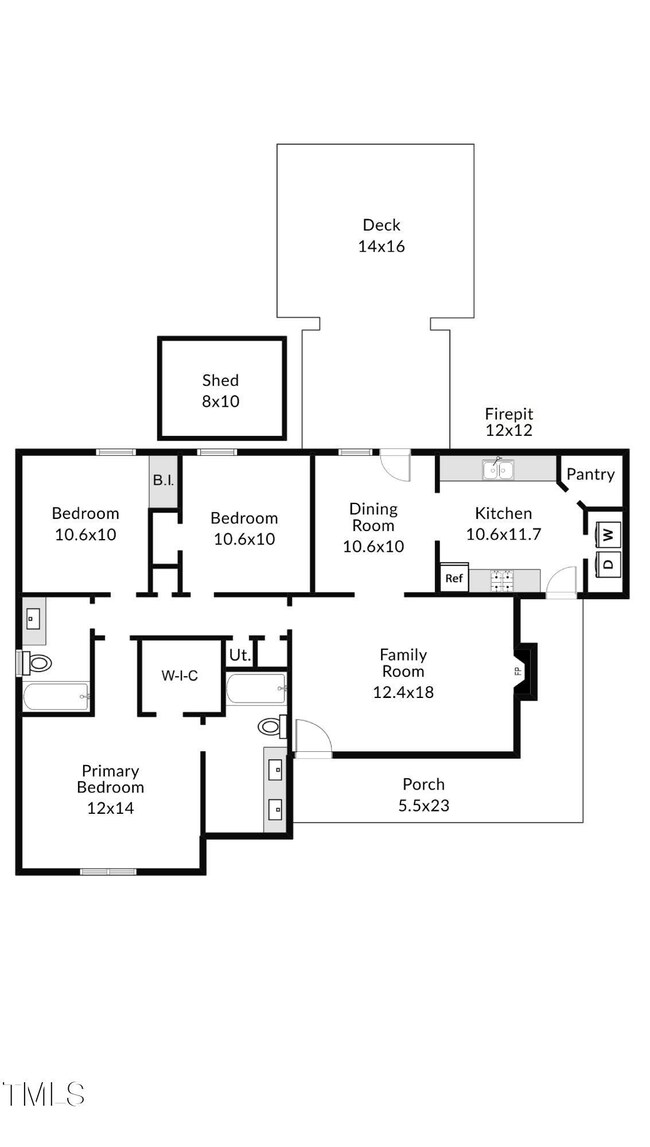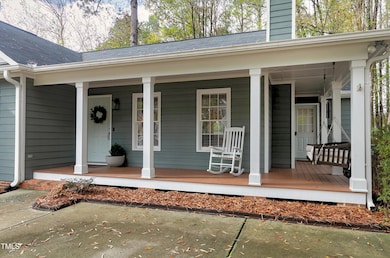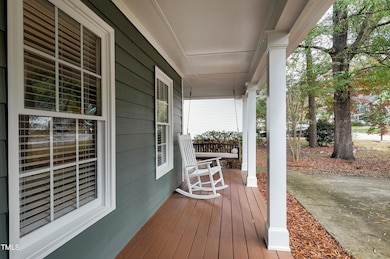
2713 Glastonbury Rd Apex, NC 27539
Middle Creek NeighborhoodHighlights
- Deck
- Vaulted Ceiling
- Neighborhood Views
- West Lake Elementary School Rated A
- Quartz Countertops
- Wrap Around Porch
About This Home
As of December 2024Welcome to this impeccably maintained 3-bedroom, 2-bathroom ranch home in Apex, North Carolina! Pride of ownership is evident throughout, from the beautifully updated interiors to the inviting outdoor spaces. The home features a charming covered front porch and a spacious multi-tiered deck, perfect for entertaining or relaxing. A cozy firepit area and thoughtfully designed landscaping add to the outdoor appeal, while a detached shed provides additional storage. Inside, you'll find tasteful updates at every turn. Gorgeous shiplap and board & batten accents, along with luxury vinyl plank (LVP) flooring throughout (except for the tile in the bathrooms), give the home a modern, yet cozy feel. The custom walk-in pantry with wooden shelving is a chef's dream, and the updated laundry area adds convenience and style. The primary bedroom is a true retreat, complete with a newly renovated closet featuring custom organization, and an updated en-suite bathroom with a garden tub, tiled floors, quartz countertops, and a dual vanity. The kitchen is a chef's delight, boasting a center island, stainless steel appliances, a new one-bowl kitchen sink, updated cabinet hardware, and a bright dining area. No detail has been overlooked with new lighting fixtures, faucets, and wooden blinds throughout. Major updates include a roof replaced in 2019, HVAC and ductwork in 2019, exterior paint in 2021, and a water heater replaced in 2017. Additional exterior updates include new GFCI outlets, gutter guards, and French drains. Enjoy low-maintenance living with a minimal HOA that includes access to doggy stations, a playground, and a pavilion. With Wake County taxes only, this is the perfect home in a highly sought-after location. This home is truly a stunner—schedule a showing today and make it yours!
Home Details
Home Type
- Single Family
Est. Annual Taxes
- $2,056
Year Built
- Built in 1999
Lot Details
- 0.25 Acre Lot
- Perimeter Fence
- Landscaped
- Back Yard Fenced and Front Yard
- Property is zoned RA
HOA Fees
- $41 Monthly HOA Fees
Home Design
- Pillar, Post or Pier Foundation
- Shingle Roof
Interior Spaces
- 1,258 Sq Ft Home
- 1-Story Property
- Crown Molding
- Vaulted Ceiling
- Ceiling Fan
- Chandelier
- Wood Burning Fireplace
- Blinds
- Family Room with Fireplace
- Dining Room
- Neighborhood Views
- Basement
- Crawl Space
- Scuttle Attic Hole
Kitchen
- Electric Range
- Range Hood
- Dishwasher
- Stainless Steel Appliances
- Kitchen Island
- Quartz Countertops
- Tile Countertops
Flooring
- Tile
- Luxury Vinyl Tile
Bedrooms and Bathrooms
- 3 Bedrooms
- Walk-In Closet
- 2 Full Bathrooms
- Double Vanity
- Soaking Tub
- Bathtub with Shower
Laundry
- Laundry on main level
- Laundry in Kitchen
- Washer and Electric Dryer Hookup
Parking
- 4 Parking Spaces
- Parking Accessed On Kitchen Level
- Private Driveway
- 4 Open Parking Spaces
Outdoor Features
- Deck
- Wrap Around Porch
- Fire Pit
- Rain Gutters
Schools
- West Lake Elementary And Middle School
- Middle Creek High School
Utilities
- Central Heating and Cooling System
- Heat Pump System
- Electric Water Heater
- Community Sewer or Septic
- Cable TV Available
Listing and Financial Details
- Assessor Parcel Number 0678896460
Community Details
Overview
- Association fees include insurance
- Associa Hrw Association, Phone Number (919) 787-9000
- Amherst Subdivision
Recreation
- Community Playground
Security
- Resident Manager or Management On Site
Map
Home Values in the Area
Average Home Value in this Area
Property History
| Date | Event | Price | Change | Sq Ft Price |
|---|---|---|---|---|
| 12/11/2024 12/11/24 | Sold | $360,000 | +1.4% | $286 / Sq Ft |
| 11/18/2024 11/18/24 | Pending | -- | -- | -- |
| 11/16/2024 11/16/24 | For Sale | $354,900 | -- | $282 / Sq Ft |
Tax History
| Year | Tax Paid | Tax Assessment Tax Assessment Total Assessment is a certain percentage of the fair market value that is determined by local assessors to be the total taxable value of land and additions on the property. | Land | Improvement |
|---|---|---|---|---|
| 2024 | $2,056 | $327,868 | $100,000 | $227,868 |
| 2023 | $1,717 | $217,655 | $60,000 | $157,655 |
| 2022 | $1,592 | $217,655 | $60,000 | $157,655 |
| 2021 | $1,549 | $217,655 | $60,000 | $157,655 |
| 2020 | $1,524 | $217,655 | $60,000 | $157,655 |
| 2019 | $1,436 | $173,372 | $57,000 | $116,372 |
| 2018 | $1,321 | $173,372 | $57,000 | $116,372 |
| 2017 | $1,253 | $173,372 | $57,000 | $116,372 |
| 2016 | $1,228 | $173,372 | $57,000 | $116,372 |
| 2015 | -- | $149,144 | $38,000 | $111,144 |
| 2014 | -- | $149,144 | $38,000 | $111,144 |
Mortgage History
| Date | Status | Loan Amount | Loan Type |
|---|---|---|---|
| Open | $342,000 | New Conventional | |
| Previous Owner | $224,747 | New Conventional | |
| Previous Owner | $115,120 | New Conventional | |
| Previous Owner | $85,036 | Unknown | |
| Previous Owner | $90,875 | Unknown | |
| Previous Owner | $95,000 | Balloon |
Deed History
| Date | Type | Sale Price | Title Company |
|---|---|---|---|
| Warranty Deed | $360,000 | Access Global Title | |
| Warranty Deed | $222,500 | None Available | |
| Warranty Deed | $145,000 | None Available | |
| Warranty Deed | $143,500 | None Available | |
| Warranty Deed | $145,500 | -- |
Similar Homes in Apex, NC
Source: Doorify MLS
MLS Number: 10063665
APN: 0678.02-89-6460-000
- 3608 Hillthorn Ln
- 2836 Thurrock Dr
- 4324 Brighton Ridge Dr
- 3710 Johnson Pond Rd
- 2912 Oakley Woods Ln
- 4538 Brighton Ridge Dr
- 9704 Eden Trail
- 2739 Elderberry Ln
- 9645 Eden Trail
- 9601 Eden Trail
- 2745 Cutleaf Dr
- 2624 Brad Ct
- 4709 Wyndchase Ct
- 4913 Sugargrove Ct
- 4700 Linaria Ln
- 2032 Stoneglen Ln
- 4333 Benton Mill Dr
- 3012 Optimist Farm Rd
- 2504 Timothy Dr
- 4229 Hilltop Needmore Rd
