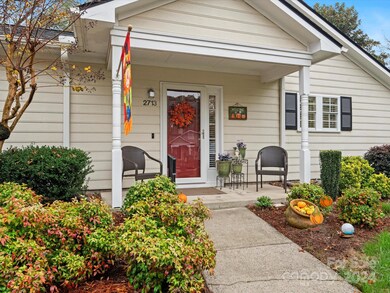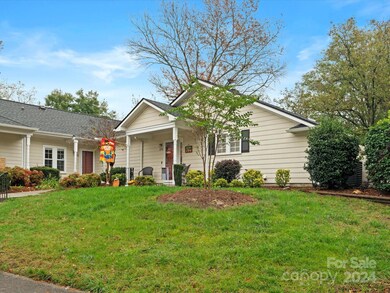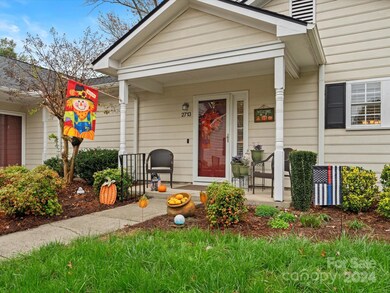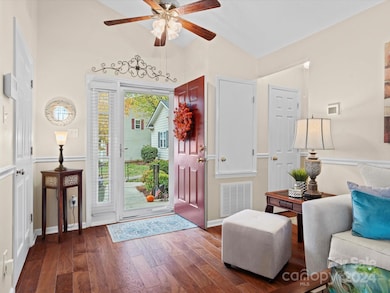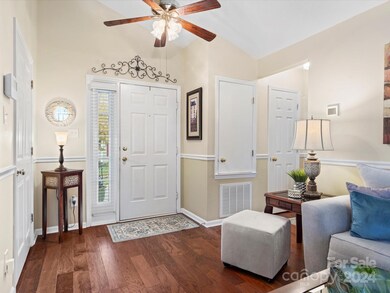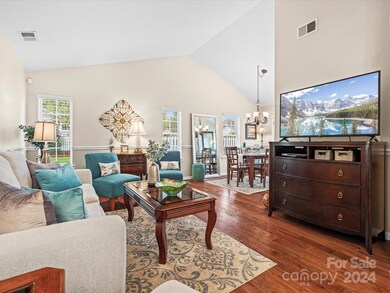
2713 New Hamlin Way Charlotte, NC 28210
Park Crossing NeighborhoodHighlights
- Open Floorplan
- Wood Flooring
- Laundry Room
- South Mecklenburg High School Rated A-
- Covered patio or porch
- 1-Story Property
About This Home
As of January 2025Beautiful and WELL maintained one bedroom/one bathroom end-unit townhome in sought-after Hamlin Park! Open and spacious floorplan with vaulted ceilings in the great room, neutral paint, and engineered hardwood floors. The kitchen has a laundry closet with a washer and a dryer that will convey. The large primary bedroom suite boasts a new (June 2024) walk-in shower and tile flooring. Outside is a charming paver patio with a white privacy fence and storage closet. An exterior utility closet also provides additional storage! HVAC (2023). Walking distance to Quail Corners, shopping, dining, and more. Minutes from Atrium Pineville, South Park, Uptown, and Southend. Meticulously maintained and move-in ready.
Last Agent to Sell the Property
ProStead Realty Brokerage Email: mczostant@gmail.com License #238823

Townhouse Details
Home Type
- Townhome
Est. Annual Taxes
- $1,822
Year Built
- Built in 1981
Lot Details
- Lot Dimensions are 41x53x31x14x10x39
- Back Yard Fenced
HOA Fees
- $192 Monthly HOA Fees
Parking
- 2 Assigned Parking Spaces
Home Design
- Patio Home
- Slab Foundation
- Hardboard
Interior Spaces
- 1-Story Property
- Open Floorplan
- Ceiling Fan
- Wood Flooring
- Pull Down Stairs to Attic
- Laundry Room
Kitchen
- Electric Range
- Microwave
- Dishwasher
- Disposal
Bedrooms and Bathrooms
- 1 Main Level Bedroom
- 1 Full Bathroom
Schools
- Smithfield Elementary School
- Quail Hollow Middle School
- South Mecklenburg High School
Additional Features
- Covered patio or porch
- Forced Air Heating and Cooling System
Community Details
- Key Community Management Association, Phone Number (704) 321-1556
- Hamlin Park Subdivision
- Mandatory home owners association
Listing and Financial Details
- Assessor Parcel Number 207-152-11
Map
Home Values in the Area
Average Home Value in this Area
Property History
| Date | Event | Price | Change | Sq Ft Price |
|---|---|---|---|---|
| 01/22/2025 01/22/25 | Sold | $257,000 | +2.8% | $307 / Sq Ft |
| 12/13/2024 12/13/24 | For Sale | $250,000 | -- | $299 / Sq Ft |
Tax History
| Year | Tax Paid | Tax Assessment Tax Assessment Total Assessment is a certain percentage of the fair market value that is determined by local assessors to be the total taxable value of land and additions on the property. | Land | Improvement |
|---|---|---|---|---|
| 2023 | $1,822 | $229,400 | $60,000 | $169,400 |
| 2022 | $1,510 | $143,500 | $52,000 | $91,500 |
| 2021 | $1,499 | $143,500 | $52,000 | $91,500 |
| 2020 | $1,492 | $143,500 | $52,000 | $91,500 |
| 2019 | $1,476 | $143,500 | $52,000 | $91,500 |
| 2018 | $1,252 | $89,800 | $19,500 | $70,300 |
| 2017 | $1,225 | $89,800 | $19,500 | $70,300 |
| 2016 | $1,216 | $89,800 | $19,500 | $70,300 |
| 2015 | $1,204 | $89,800 | $19,500 | $70,300 |
| 2014 | $1,192 | $89,800 | $19,500 | $70,300 |
Mortgage History
| Date | Status | Loan Amount | Loan Type |
|---|---|---|---|
| Open | $154,200 | New Conventional | |
| Closed | $154,200 | New Conventional | |
| Previous Owner | $68,000 | New Conventional | |
| Previous Owner | $54,300 | Unknown | |
| Previous Owner | $53,600 | Purchase Money Mortgage |
Deed History
| Date | Type | Sale Price | Title Company |
|---|---|---|---|
| Warranty Deed | $257,000 | Harbor City Title | |
| Warranty Deed | $257,000 | Harbor City Title | |
| Warranty Deed | -- | Cranford Buckley Schultze Tomc | |
| Warranty Deed | -- | None Available | |
| Warranty Deed | $84,500 | None Available | |
| Warranty Deed | $85,000 | -- | |
| Warranty Deed | $63,000 | -- |
About the Listing Agent

Molly’s philosophy is simple: clients come first. She pledges to be in constant communication with her clients, keeping them fully informed throughout the entire buying or selling process. She believes that if you are not left with an amazing experience, she has not done her job. She does not measure success through achievements or awards, but through the satisfaction of her clients.
Molly understands that buying or selling a home is more than just a transaction: it is a life-changing
Molly's Other Listings
Source: Canopy MLS (Canopy Realtor® Association)
MLS Number: 4206817
APN: 207-152-11
- 2712 New Hamlin Way
- 2702 New Hamlin Way
- 2745 Tiergarten Ln
- 8701 Gainsford Ct
- 2504 Stradbrook Dr Unit B
- 2506 Breuster Dr
- 7213 Quail Meadow Ln
- 8525 Double Eagle Gate Way Unit 2
- 7118 Quail Meadow Ln
- 7214 Quail Meadow Ln
- 7000 Quail Hill Rd
- 8257 Legare Ct
- 2413 Bergen Ct
- 9200 Four Acre Ct
- 7944 Park Rd
- 8934 Winged Bourne
- 9135 Stoney Corner Ln
- 9128 Kings Canyon Dr
- 2218 Wittstock Dr
- 8928 Heydon Hall Cir

