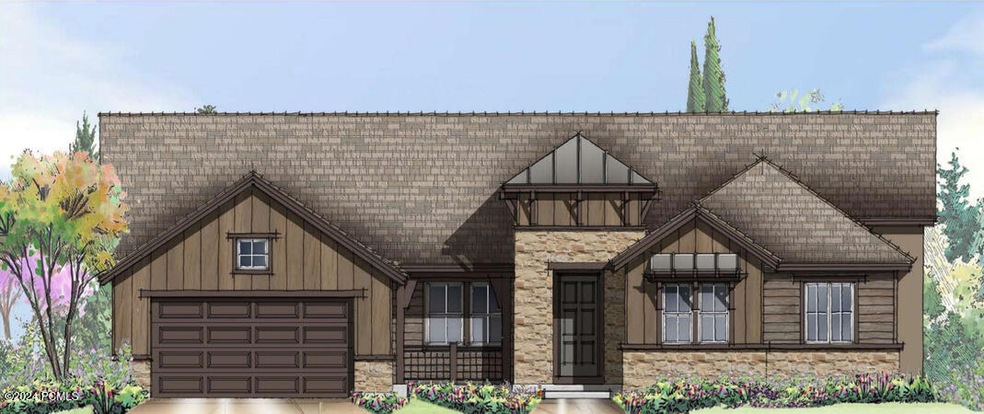
2713 Piper Way Park City, UT 84060
Estimated payment $13,171/month
Highlights
- Under Construction
- Open Floorplan
- Home Energy Rating Service (HERS) Rated Property
- McPolin Elementary School Rated A
- ENERGY STAR Certified Homes
- Mountain View
About This Home
This beautiful Cabriolet Mountain Home is an exquisite design blending high-end finishes with practical amenities for a luxurious yet functional living experience! Highlights include a chef's kitchen with custom cabinets including LED lighting, quartz countertops with a full-height quartz kitchen backsplash, complemented by stainless steel Monogram gas appliances and a French door refrigerator. The spacious interior features hardwood, tile, and carpet flooring with 9-foot basement foundation walls and a finished basement with exercise & sitting room. The 2-car double-deep expanded finished garage with an exit door provides lots of additional storage and convenience. Illuminated with can lighting, Christmas light outlets, and pendant lighting above the kitchen island, the home is designed to be both elegant and welcoming. The great room boasts a gas log fireplace for cozy gatherings while, the home includes a furnace in the basement, humidifier, radon ventilation system, and gas lines to the BBQ and fire pit on the expanded covered deck-ideal for entertaining. Elegant touches like polished nickel hardware, textured walls, two-tone paint, and Madrid base and casing are paired with wainscoting accents in the dining room and shiplap accents in
the family room to create a charming, cohesive aesthetic. This home seamlessly blends style, comfort, and modern amenities, in a great community near fabulous schools, hiking trails and highway access setting a new standard in mountain home luxury.
Home Details
Home Type
- Single Family
Est. Annual Taxes
- $2,590
Year Built
- Built in 2025 | Under Construction
Lot Details
- 8,364 Sq Ft Lot
- Level Lot
HOA Fees
- $100 Monthly HOA Fees
Parking
- 3 Car Attached Garage
- Garage Door Opener
Home Design
- Home is estimated to be completed on 6/30/25
- Ranch Style House
- Mountain Contemporary Architecture
- Wood Frame Construction
- Asphalt Roof
- HardiePlank Siding
- Stone Siding
- Concrete Perimeter Foundation
- Stone
Interior Spaces
- 4,758 Sq Ft Home
- Open Floorplan
- Gas Fireplace
- Great Room
- Family Room
- Formal Dining Room
- Home Office
- Storage
- Laundry Room
- Mountain Views
- Fire and Smoke Detector
Kitchen
- Breakfast Area or Nook
- Eat-In Kitchen
- Breakfast Bar
- Double Oven
- Gas Range
- Microwave
- ENERGY STAR Qualified Dishwasher
- Kitchen Island
- Disposal
Flooring
- Wood
- Carpet
- Tile
Bedrooms and Bathrooms
- 5 Bedrooms | 2 Main Level Bedrooms
- Walk-In Closet
Eco-Friendly Details
- Home Energy Rating Service (HERS) Rated Property
- ENERGY STAR Certified Homes
Outdoor Features
- Deck
- Porch
Utilities
- Forced Air Heating and Cooling System
- Floor Furnace
- Programmable Thermostat
- Natural Gas Connected
- Gas Water Heater
- High Speed Internet
- Phone Available
Listing and Financial Details
- Assessor Parcel Number Pch-4-446
Community Details
Overview
- Association fees include ground maintenance, management fees, reserve/contingency fund
- Association Phone (801) 955-5126
- Park City Heights Subdivision
Amenities
- Clubhouse
Map
Home Values in the Area
Average Home Value in this Area
Tax History
| Year | Tax Paid | Tax Assessment Tax Assessment Total Assessment is a certain percentage of the fair market value that is determined by local assessors to be the total taxable value of land and additions on the property. | Land | Improvement |
|---|---|---|---|---|
| 2023 | $2,590 | $450,000 | $450,000 | $0 |
| 2022 | $0 | $0 | $0 | $0 |
Property History
| Date | Event | Price | Change | Sq Ft Price |
|---|---|---|---|---|
| 11/22/2024 11/22/24 | Pending | -- | -- | -- |
| 11/14/2024 11/14/24 | For Sale | $2,303,277 | -- | $484 / Sq Ft |
Similar Homes in Park City, UT
Source: Park City Board of REALTORS®
MLS Number: 12404535
APN: PCH-4-446
- 2765 Piper Way
- 2709 Ledger Way
- 0000 E Beaux Ct
- 30 Hidden Oaks Ln
- 75 Hidden Oaks Ln
- 3608 Sun Ridge Dr
- 3495 Sun Ridge Dr
- 2660 Butch Cassidy Ct
- 2542 Silver Cloud Dr
- 0 Lot 261 North East Park Dr
- 2018 High St
- 4123 N Forestdale Dr Unit 7
- 4123 N Forestdale Dr Unit 10
- 4123 N Forestdale Dr Unit 1
- 1547 W Crystal View Ct
- 2325 Sidewinder Dr Unit 821
- 1089 W Cattail Ct
