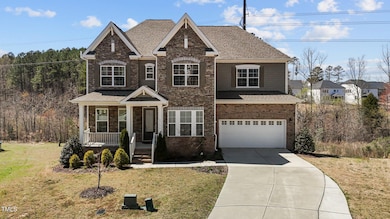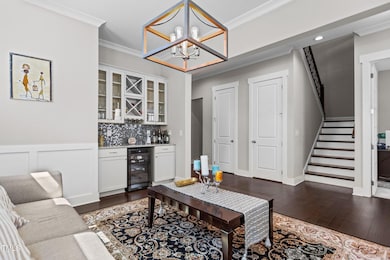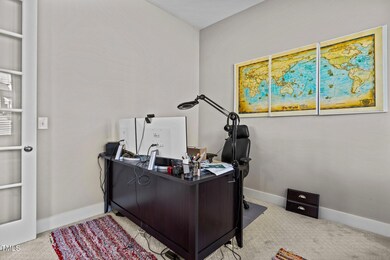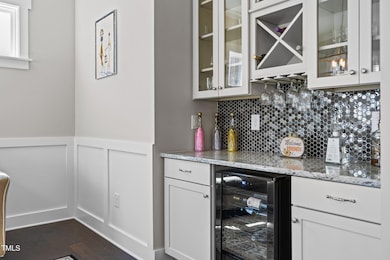
2713 Tunstall Grove Dr Apex, NC 27523
Green Level NeighborhoodEstimated payment $9,553/month
Highlights
- Open Floorplan
- Clubhouse
- Traditional Architecture
- Salem Elementary Rated A
- Recreation Room
- Wood Flooring
About This Home
Luxury Living in a Stunning Cul-de-Sac Estate with a partially Finished Basement!
Welcome to sophisticated comfort and extraordinary space in this beautifully crafted 6-bedroom + bonus room, 5.5-bathroom home, ideally located on a quiet cul-de-sac and facing East/Northeast. Built in 2019, this exceptional residence offers over 5,000 sq ft of elevated living with every upgrade and detail thoughtfully chosen for style and function.
Step inside to soaring 10-foot ceilings and a bright, open floor plan that seamlessly blends elegance and practicality. The formal dining room impresses with a coffered ceiling and custom beverage center, while the heart of the home—the gourmet kitchen—wows with premium glass cabinetry, upgraded hardware, a large granite island, and an expanded breakfast area perfect for casual dining.
The main-level guest suite offers comfort and privacy with its own full bath and walk-in closet—perfect for multigenerational living or long-term guests. A flex space/office, cozy yet light-filled family room, and refined stone feature wall with an upgraded linear fireplace complete the first floor.
Notable builder and seller upgrades throughout include:
Elegant light fixtures and chandeliers in the formal dining, breakfast, and living rooms
Upgraded granite countertops and fixtures throughout
Custom trim detailing and expanded garage depth for added utility
Enjoy the outdoors year-round on the extended screened-in porch with ceiling fan, overlooking a beautifully manicured backyard and lower-level concrete patio—ideal for grilling or gathering with friends and family.
Retreat upstairs to a luxurious owner's suite featuring two oversized walk-in closets, a spa-like bath with dual vanities, walk-in shower, and soaking tub. Additional bedrooms are generously sized, including a bonus room with endless possibilities.
The fully finished basement is a showstopper, with soaring 11.5 ft ceilings, a large bedroom (currently a media room) with a massive walk-in closet, full bath, and expansive rec room—ideal for entertaining, relaxing, or working from home. There's also a large unfinished storage area that could be easily converted into additional living space.
This rare opportunity blends style, function, and premium features in one of the area's most sought-after locations.
Don't miss your chance to own this luxurious, move-in-ready masterpiece. Schedule your private tour today!
Home Details
Home Type
- Single Family
Est. Annual Taxes
- $10,331
Year Built
- Built in 2019
Lot Details
- 0.4 Acre Lot
- Cul-De-Sac
- East Facing Home
HOA Fees
- $68 Monthly HOA Fees
Parking
- 2 Car Attached Garage
- Front Facing Garage
- Garage Door Opener
- Private Driveway
- 4 Open Parking Spaces
Home Design
- Traditional Architecture
- Brick Exterior Construction
- Shingle Roof
- Stone
Interior Spaces
- 2-Story Property
- Open Floorplan
- Wired For Sound
- Coffered Ceiling
- Tray Ceiling
- High Ceiling
- Family Room with Fireplace
- Living Room
- Dining Room
- Recreation Room
- Loft
- Screened Porch
- Laundry Room
- Partially Finished Basement
Kitchen
- Eat-In Kitchen
- Gas Range
- Dishwasher
- Disposal
Flooring
- Wood
- Carpet
- Tile
Bedrooms and Bathrooms
- 6 Bedrooms
- Walk-In Closet
Schools
- Salem Elementary And Middle School
- Green Level High School
Utilities
- Central Air
- Heat Pump System
- Natural Gas Connected
- Water Heater
- Cable TV Available
Additional Features
- Patio
- Grass Field
Listing and Financial Details
- Assessor Parcel Number 0723.04-60-4250.000
Community Details
Overview
- The Preserve At White Oak Creek Association, Phone Number (919) 233-7660
- The Preserve At White Oak Creek Subdivision
Amenities
- Clubhouse
Recreation
- Community Playground
- Community Pool
Map
Home Values in the Area
Average Home Value in this Area
Tax History
| Year | Tax Paid | Tax Assessment Tax Assessment Total Assessment is a certain percentage of the fair market value that is determined by local assessors to be the total taxable value of land and additions on the property. | Land | Improvement |
|---|---|---|---|---|
| 2024 | $10,563 | $1,235,208 | $242,000 | $993,208 |
| 2023 | $7,337 | $667,021 | $115,000 | $552,021 |
| 2022 | $6,887 | $667,021 | $115,000 | $552,021 |
| 2021 | $6,624 | $667,021 | $115,000 | $552,021 |
| 2020 | $6,557 | $667,021 | $115,000 | $552,021 |
| 2019 | $4,984 | $438,878 | $100,000 | $338,878 |
Property History
| Date | Event | Price | Change | Sq Ft Price |
|---|---|---|---|---|
| 04/04/2025 04/04/25 | For Sale | $1,545,000 | -- | $307 / Sq Ft |
Deed History
| Date | Type | Sale Price | Title Company |
|---|---|---|---|
| Warranty Deed | $661,500 | None Available |
Mortgage History
| Date | Status | Loan Amount | Loan Type |
|---|---|---|---|
| Open | $595,205 | Adjustable Rate Mortgage/ARM |
Similar Homes in Apex, NC
Source: Doorify MLS
MLS Number: 10087035
APN: 0723.04-60-4250-000
- 960 Double Helix Rd
- 962 Double Helix Rd
- 964 Double Helix Rd
- 970 Double Helix Rd
- 687 Mirkwood Ave
- 683 Mirkwood Ave
- 681 Mirkwood Ave
- 679 Mirkwood Ave
- 671 Mirkwood Ave
- 667 Mirkwood
- 715 White Oak Pond Rd
- 659 Mirkwood Ave
- 1121 White Oak Creek Dr
- 2564 Rambling Creek Rd
- 2528 Rambling Creek Rd
- 2508 Rambling Creek Rd
- 2537 Sunnybranch Ln
- 938 Haybeck Ln
- 931 Haybeck Ln
- 2528 Forge Village Way






