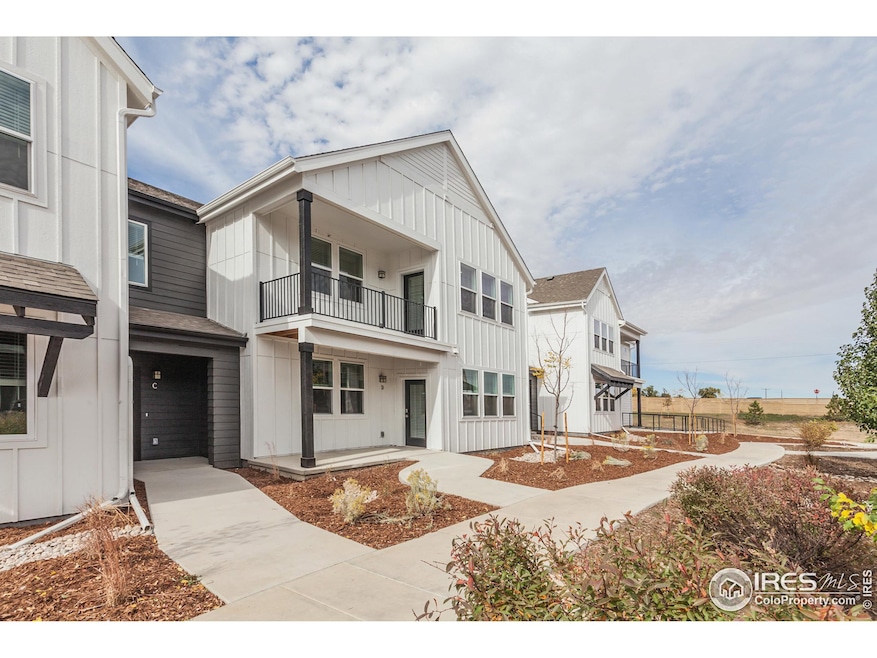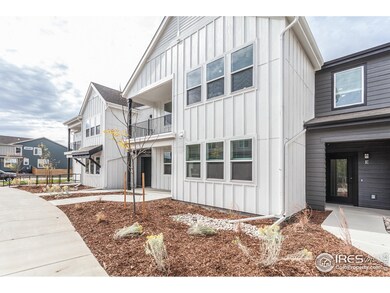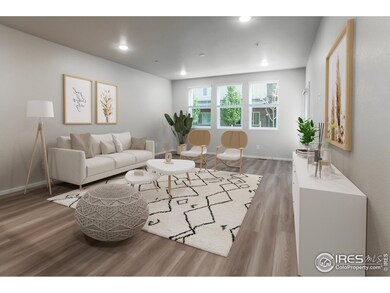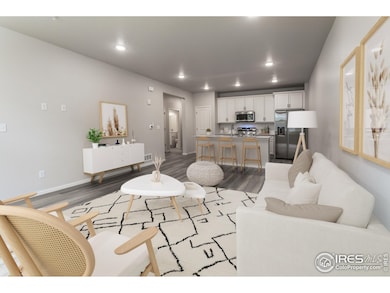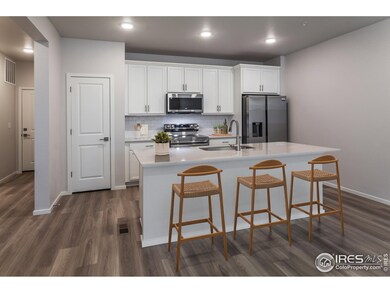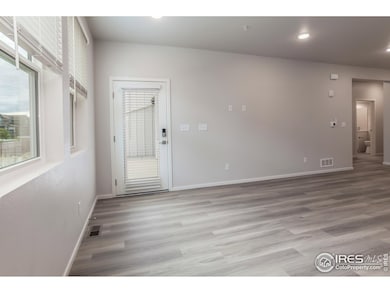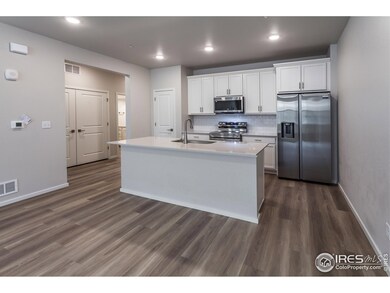
2714 Barnstormer St Unit D Fort Collins, CO 80524
Estimated payment $2,523/month
Highlights
- New Construction
- Open Floorplan
- Community Pool
- Fort Collins High School Rated A-
- Farmhouse Style Home
- 1 Car Attached Garage
About This Home
ASK ABOUT CURRENT LENDER OR CASH BUYER INCENTIVES & BUILDER WARRANTY. Carnegie by Hartford Homes. New construction condo. Main level. S.s. dishwasher, fridge, microwave, electric range. White maple cabinetry. Quartz countertops. Vinyl plank flooring in entry, kitchen, dining room, living room and laundry. One bedroom w/ shared primary bath. Central a/c. Washer & dryer. 240v outlet. Garage door opener and keypad. 2 in white faux wood blinds. Future city park and 2 community pools. HOA includes access to both pools, exterior building maintenance & exterior insurance, grounds/landscaping maintenance, FC CONNEXION internet, water and sewer.
Open House Schedule
-
Saturday, April 26, 202510:00 am to 6:00 pm4/26/2025 10:00:00 AM +00:004/26/2025 6:00:00 PM +00:00Add to Calendar
-
Sunday, April 27, 202512:00 to 6:00 pm4/27/2025 12:00:00 PM +00:004/27/2025 6:00:00 PM +00:00Add to Calendar
Townhouse Details
Home Type
- Townhome
Year Built
- Built in 2024 | New Construction
HOA Fees
Parking
- 1 Car Attached Garage
- Garage Door Opener
Home Design
- Farmhouse Style Home
- Wood Frame Construction
- Composition Roof
Interior Spaces
- 868 Sq Ft Home
- 1-Story Property
- Open Floorplan
- Window Treatments
Kitchen
- Eat-In Kitchen
- Electric Oven or Range
- Microwave
- Dishwasher
- Kitchen Island
Flooring
- Carpet
- Vinyl
Bedrooms and Bathrooms
- 1 Bedroom
- Walk-In Closet
- 1 Bathroom
Laundry
- Laundry on main level
- Dryer
- Washer
Schools
- Laurel Elementary School
- Lincoln Middle School
- Ft Collins High School
Additional Features
- Level Entry For Accessibility
- No Units Located Below
- Forced Air Heating and Cooling System
Community Details
Overview
- Association fees include common amenities, ground maintenance, management, maintenance structure, water/sewer
- Built by Hartford Homes LLC
- Mosaic Subdivision
Recreation
- Community Pool
- Park
Map
Home Values in the Area
Average Home Value in this Area
Property History
| Date | Event | Price | Change | Sq Ft Price |
|---|---|---|---|---|
| 03/27/2025 03/27/25 | Price Changed | $328,455 | -3.0% | $378 / Sq Ft |
| 03/17/2025 03/17/25 | Price Changed | $338,455 | -2.9% | $390 / Sq Ft |
| 10/30/2024 10/30/24 | Price Changed | $348,455 | -2.8% | $401 / Sq Ft |
| 06/06/2024 06/06/24 | For Sale | $358,455 | -- | $413 / Sq Ft |
Similar Homes in Fort Collins, CO
Source: IRES MLS
MLS Number: 1011362
- 2714 Barnstormer St Unit D
- 563 Vicot Way Unit G
- 2600 E Vine Dr
- 2938 Barnstormer St Unit 5
- 2832 Sykes Dr
- 2844 Sykes Dr
- 2838 Sykes Dr
- 350 Zeppelin Way
- 2962 Conquest St
- 2412 E Vine Dr
- 456 Quinby St
- 401 N Timberline Rd Unit 238
- 401 N Timberline Rd Unit 112
- 401 N Timberline Rd Unit 147
- 323 Zeppelin Way
- 3164 Sykes Dr
- 3158 Sykes Dr
- 314 Zeppelin Way
- 3141 Tourmaline Place
- 3142 Dr
