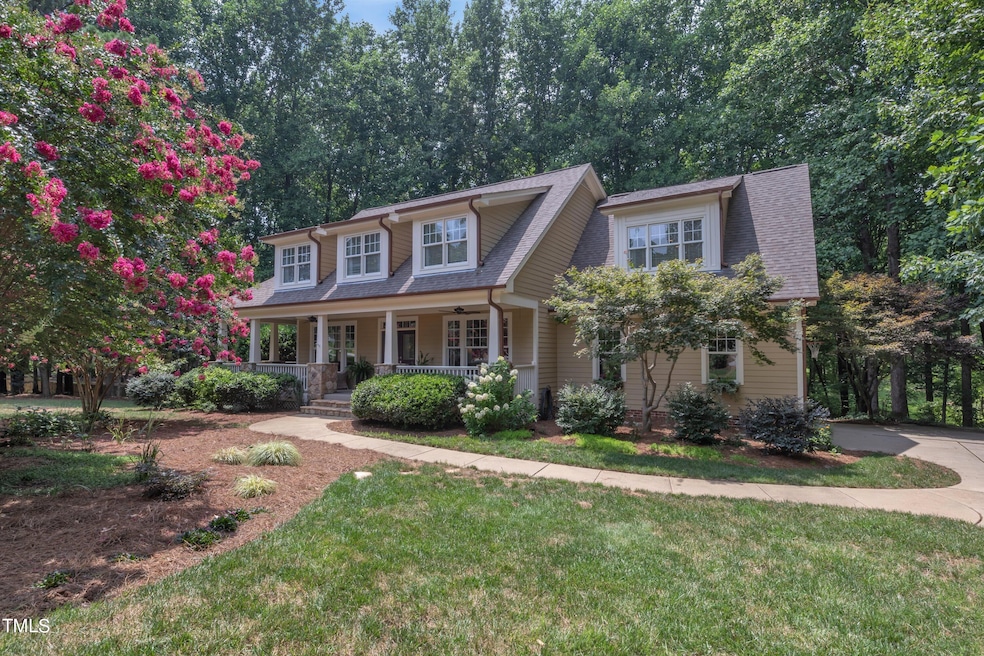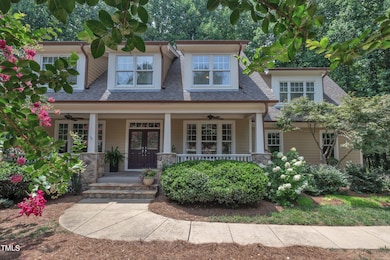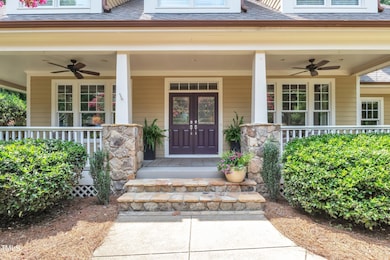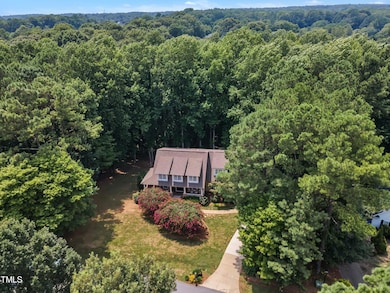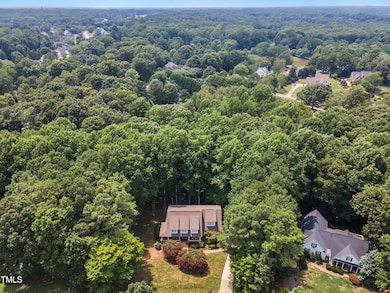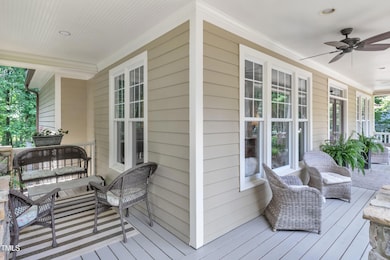
2714 Blaydon Dr Raleigh, NC 27606
Middle Creek NeighborhoodHighlights
- 1.04 Acre Lot
- Open Floorplan
- Wood Flooring
- Middle Creek High Rated A-
- Transitional Architecture
- Bonus Room
About This Home
As of October 2024Discover this charming, custom-built basement home, privately situated on a lushly wooded lot, offering both tranquility and elegance. Showcasing quality construction and exquisite millwork throughout, this residence is nestled in a sought-after pool community, conveniently located just minutes from shopping, dining, and the new 540 section. The home features a transitional design, highlighted by a spacious kitchen with a center island, quartz countertops, and a casual dining area. The sun-filled family room, complete with a fireplace and built-ins, provides a warm and inviting atmosphere. On the first floor, an office with French doors offers a perfect workspace. Upstairs, the generous owner's suite and three additional bedrooms provide ample space for family and guests. A delightful 'jack and jill' play or study area adds to the home's functionality. The basement includes a recreation room and a guest suite with a full bath, ideal for entertaining. Relax on the screened porch with its durable decking and enjoy the serene surroundings. Don't miss this exceptional opportunity to own a truly unique and beautifully crafted home!
Home Details
Home Type
- Single Family
Est. Annual Taxes
- $4,699
Year Built
- Built in 2002
Lot Details
- 1.04 Acre Lot
- Landscaped with Trees
- Private Yard
HOA Fees
- $49 Monthly HOA Fees
Parking
- 2 Car Attached Garage
- Side Facing Garage
Home Design
- Transitional Architecture
- Traditional Architecture
- Bungalow
- Shingle Roof
Interior Spaces
- 2-Story Property
- Open Floorplan
- Built-In Features
- Bookcases
- Crown Molding
- Smooth Ceilings
- Ceiling Fan
- Recessed Lighting
- French Doors
- Entrance Foyer
- Family Room with Fireplace
- Breakfast Room
- Home Office
- Bonus Room
- Screened Porch
- Storage
Kitchen
- Eat-In Kitchen
- Breakfast Bar
- Built-In Oven
- Electric Cooktop
- Microwave
- Dishwasher
- Kitchen Island
- Quartz Countertops
Flooring
- Wood
- Carpet
- Laminate
Bedrooms and Bathrooms
- 4 Bedrooms
- Walk-In Closet
- Double Vanity
- Separate Shower in Primary Bathroom
- Bathtub with Shower
- Walk-in Shower
Laundry
- Laundry Room
- Laundry on upper level
Finished Basement
- Walk-Out Basement
- Interior and Exterior Basement Entry
- Basement Storage
- Natural lighting in basement
Outdoor Features
- Patio
Schools
- Yates Mill Elementary School
- Dillard Middle School
- Middle Creek High School
Utilities
- Multiple cooling system units
- Forced Air Heating and Cooling System
- Heat Pump System
- Private Sewer
Listing and Financial Details
- Assessor Parcel Number 0770849439
Community Details
Overview
- Association fees include ground maintenance
- Whitehart HOA, Phone Number (919) 787-9000
- Built by Braswell Construction
- Whitehart Subdivision
Recreation
- Community Pool
Map
Home Values in the Area
Average Home Value in this Area
Property History
| Date | Event | Price | Change | Sq Ft Price |
|---|---|---|---|---|
| 10/08/2024 10/08/24 | Sold | $803,000 | +0.4% | $207 / Sq Ft |
| 08/14/2024 08/14/24 | Pending | -- | -- | -- |
| 08/03/2024 08/03/24 | Price Changed | $799,500 | -5.9% | $206 / Sq Ft |
| 07/17/2024 07/17/24 | For Sale | $850,000 | -- | $219 / Sq Ft |
Tax History
| Year | Tax Paid | Tax Assessment Tax Assessment Total Assessment is a certain percentage of the fair market value that is determined by local assessors to be the total taxable value of land and additions on the property. | Land | Improvement |
|---|---|---|---|---|
| 2024 | $4,699 | $753,518 | $160,000 | $593,518 |
| 2023 | $4,025 | $513,635 | $70,000 | $443,635 |
| 2022 | $3,729 | $513,635 | $70,000 | $443,635 |
| 2021 | $3,629 | $513,635 | $70,000 | $443,635 |
| 2020 | $3,569 | $513,635 | $70,000 | $443,635 |
| 2019 | $4,001 | $487,502 | $82,000 | $405,502 |
| 2018 | $3,678 | $487,502 | $82,000 | $405,502 |
| 2017 | $0 | $487,502 | $82,000 | $405,502 |
| 2016 | $0 | $487,502 | $82,000 | $405,502 |
| 2015 | -- | $484,203 | $80,000 | $404,203 |
| 2014 | $3,206 | $484,203 | $80,000 | $404,203 |
Mortgage History
| Date | Status | Loan Amount | Loan Type |
|---|---|---|---|
| Open | $762,850 | New Conventional | |
| Previous Owner | $240,000 | New Conventional | |
| Previous Owner | $205,000 | New Conventional | |
| Previous Owner | $180,000 | New Conventional | |
| Previous Owner | $305,600 | Unknown | |
| Previous Owner | $310,000 | No Value Available |
Deed History
| Date | Type | Sale Price | Title Company |
|---|---|---|---|
| Warranty Deed | $803,000 | None Listed On Document | |
| Warranty Deed | $513,000 | None Available | |
| Warranty Deed | $400,000 | -- |
Similar Homes in Raleigh, NC
Source: Doorify MLS
MLS Number: 10041758
APN: 0770.04-84-9439-000
- 2868 Anfield Rd
- 2900 Old Trafford Way
- 7440 Bleasdale Ct
- 2404 Gillingham Dr
- 7513 Orchard Crest Ct
- 3809 Victorian Grace Ln
- 7516 Orchard Crest Ct
- 7220 Dime Dr
- 4012 Graham Newton Rd
- 2922 Bells Pointe Ct
- 7917 Blaney Franks Rd
- 5317 Ten Rd
- 2901 Hunters Bluff Dr
- 3001 Hunters Bluff Dr
- 8012 Penny Rd
- 8201 Rhodes Rd
- 8016 Penny Rd
- 2220 Stillness Pond Ln
- 5200 Lorbacher Rd
- 5202 Lorbacher Rd
