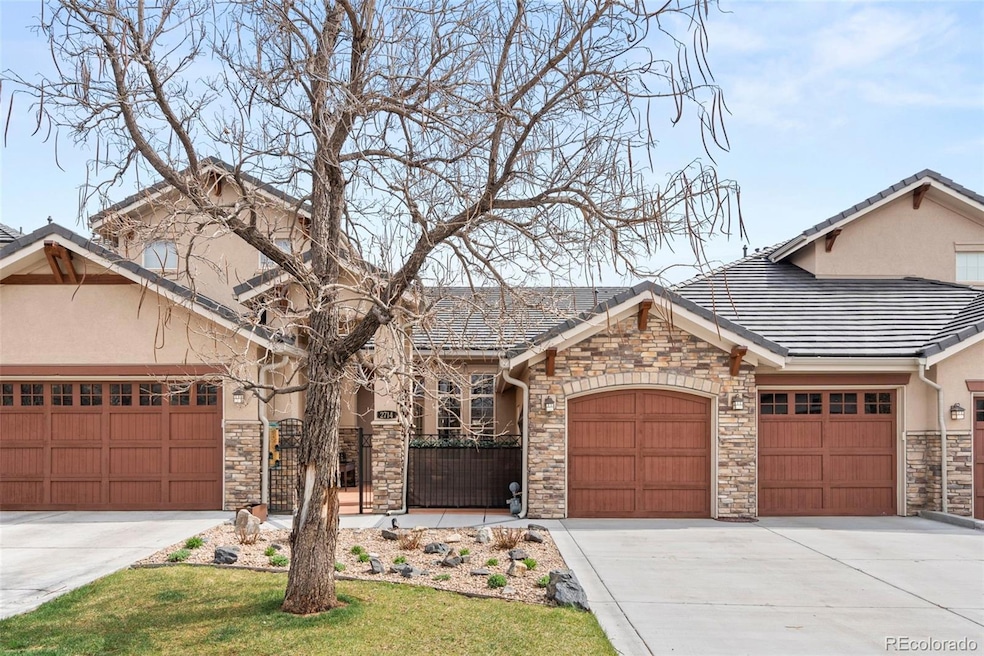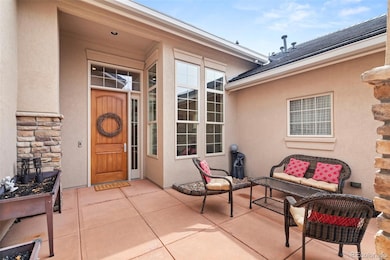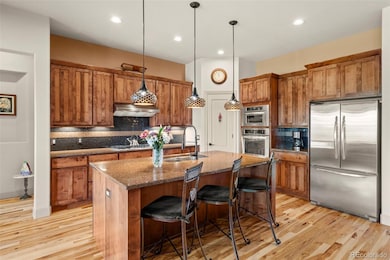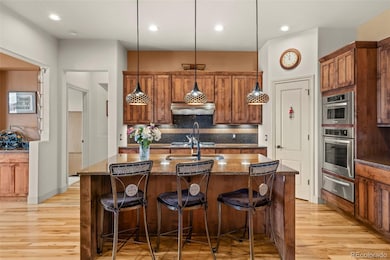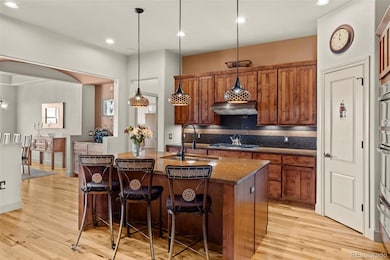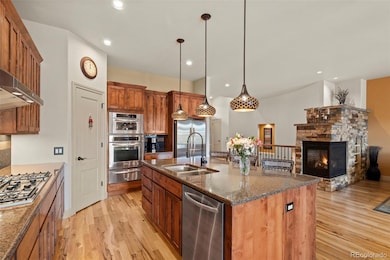
2714 Calmante Place Louisville, CO 80027
Estimated payment $7,199/month
Highlights
- Water Views
- Home Theater
- Primary Bedroom Suite
- Eldorado K-8 School Rated A
- Home fronts a pond
- Open Floorplan
About This Home
This exceptional ranch-style home in the prestigious Calmante community is a rare gem, offering an unparalleled blend of luxury, comfort, and convenience. As one of only 15 ever built—and one of just two featuring an elegant curved staircase—the home boasts a striking architectural detail that was deemed too costly to continue, making this property truly unique.Designed for both grand entertaining and everyday ease, the open-concept main floor showcases refined craftsmanship, with soaring ceilings, rich hardwood floors, and an exquisite chef’s kitchen. The kitchen is complete with a spacious center island with bar seating, a walk-in pantry, and a butler’s pantry with a wet bar—ideal for hosting gatherings in the adjacent dining room. The luxurious primary suite features a 5-piece bath, a deep soaking tub, dual closets, and direct access to a secluded deck. A second main-floor bedroom or study provides additional versatility. The fully finished walkout lower level extends the living space with a spacious recreation room, a stunning stone media wall with a gas fireplace, and a bar area with a sink and cabinetry. The media room, currently used as a gym, is wired for sound and a projector TV, making it the perfect home theater. The additional bedroom and a 3/4 bath, offer comfort & privacy for guests. The outdoor living is just as extraordinary, with a west-facing front courtyard that captures breathtaking Front Range views while the east-facing deck off the dining room overlooks a tranquil pond, offering a shaded retreat for evening relaxation. This home’s prime location offers effortless access to Rock Creek’s green spaces, recreation paths, parks, pools, and Boulder County’s open space trails. Recent enhancements include interior paint, new carpeting, refinished & expanded hardwoods, and upgraded attic insulation. The HOA ensures a low-maintenance lifestyle by covering snow removal, landscaping, exterior building upkeep, & insurance for common areas and structures.
Listing Agent
Keller Williams Preferred Realty Brokerage Email: Jill@JbFormanHomes.com,720-234-5750 License #100070885

Co-Listing Agent
Keller Williams Preferred Realty Brokerage Email: Jill@JbFormanHomes.com,720-234-5750 License #100083911
Townhouse Details
Home Type
- Townhome
Est. Annual Taxes
- $6,062
Year Built
- Built in 2008
Lot Details
- 3,714 Sq Ft Lot
- Home fronts a pond
- Open Space
- Two or More Common Walls
- West Facing Home
- Landscaped
HOA Fees
- $415 Monthly HOA Fees
Parking
- 2 Car Attached Garage
Property Views
- Water
- Mountain
Home Design
- Frame Construction
- Concrete Roof
- Stone Siding
- Stucco
Interior Spaces
- 1-Story Property
- Open Floorplan
- Wet Bar
- Built-In Features
- High Ceiling
- Ceiling Fan
- Gas Fireplace
- Double Pane Windows
- Window Treatments
- Smart Doorbell
- Great Room with Fireplace
- 2 Fireplaces
- Dining Room
- Home Theater
- Bonus Room
- Game Room
- Smart Thermostat
Kitchen
- Oven
- Cooktop
- Warming Drawer
- Microwave
- Dishwasher
- Kitchen Island
- Stone Countertops
- Disposal
Flooring
- Wood
- Carpet
- Tile
Bedrooms and Bathrooms
- 3 Bedrooms | 2 Main Level Bedrooms
- Primary Bedroom Suite
- Walk-In Closet
Laundry
- Laundry Room
- Dryer
- Washer
Finished Basement
- Walk-Out Basement
- Basement Fills Entire Space Under The House
- Interior Basement Entry
- Fireplace in Basement
- Bedroom in Basement
- 1 Bedroom in Basement
- Natural lighting in basement
Eco-Friendly Details
- Smoke Free Home
Outdoor Features
- Balcony
- Deck
- Covered patio or porch
- Outdoor Gas Grill
- Rain Gutters
Schools
- Eldorado K-8 Elementary And Middle School
- Monarch High School
Utilities
- Forced Air Heating and Cooling System
- Gas Water Heater
- High Speed Internet
- Cable TV Available
Listing and Financial Details
- Exclusions: Seller's Personal Property
- Assessor Parcel Number R0505042
Community Details
Overview
- Association fees include reserves, insurance, ground maintenance, maintenance structure, road maintenance, snow removal
- Calmante Owner Association, Phone Number (720) 974-4206
- Calmante Subdivision
- Seasonal Pond
- Greenbelt
Recreation
- Trails
Pet Policy
- Pets Allowed
Security
- Carbon Monoxide Detectors
- Fire and Smoke Detector
Map
Home Values in the Area
Average Home Value in this Area
Tax History
| Year | Tax Paid | Tax Assessment Tax Assessment Total Assessment is a certain percentage of the fair market value that is determined by local assessors to be the total taxable value of land and additions on the property. | Land | Improvement |
|---|---|---|---|---|
| 2024 | $5,979 | $65,204 | $10,659 | $54,545 |
| 2023 | $5,979 | $65,204 | $14,345 | $54,545 |
| 2022 | $5,619 | $60,667 | $12,149 | $48,518 |
| 2021 | $5,580 | $62,412 | $12,498 | $49,914 |
| 2020 | $5,187 | $56,521 | $8,795 | $47,726 |
| 2019 | $5,856 | $56,521 | $8,795 | $47,726 |
| 2018 | $5,750 | $54,979 | $9,792 | $45,187 |
| 2017 | $5,881 | $60,783 | $10,826 | $49,957 |
| 2016 | $5,030 | $45,499 | $9,074 | $36,425 |
| 2015 | $4,780 | $42,889 | $10,428 | $32,461 |
| 2014 | $4,549 | $42,889 | $10,428 | $32,461 |
Property History
| Date | Event | Price | Change | Sq Ft Price |
|---|---|---|---|---|
| 04/02/2025 04/02/25 | For Sale | $1,125,000 | -- | $355 / Sq Ft |
Deed History
| Date | Type | Sale Price | Title Company |
|---|---|---|---|
| Special Warranty Deed | $525,405 | Htco |
Mortgage History
| Date | Status | Loan Amount | Loan Type |
|---|---|---|---|
| Open | $250,000 | New Conventional |
Similar Homes in Louisville, CO
Source: REcolorado®
MLS Number: 4491963
APN: 1575312-23-013
- 365 Casalon Place
- 2545 Andrew Dr
- 2966 Casalon Cir
- 2397 Bristol St
- 2387 Bristol St
- 2862 Flint Ct
- 3050 N Torreys Peak Dr
- 859 Topaz St
- 2827 N Torreys Peak Dr
- 2225 Clayton Cir
- 882 Eldorado Dr
- 956 Shavano Peak Dr
- 412 Opal Way
- 301 Amethyst Way
- 1069 Monarch Way
- 3182 Cimarron Place
- 380 Edison Place
- 903 Northern Way
- 2937 W Yarrow Cir
- 2105 Keota Ln
