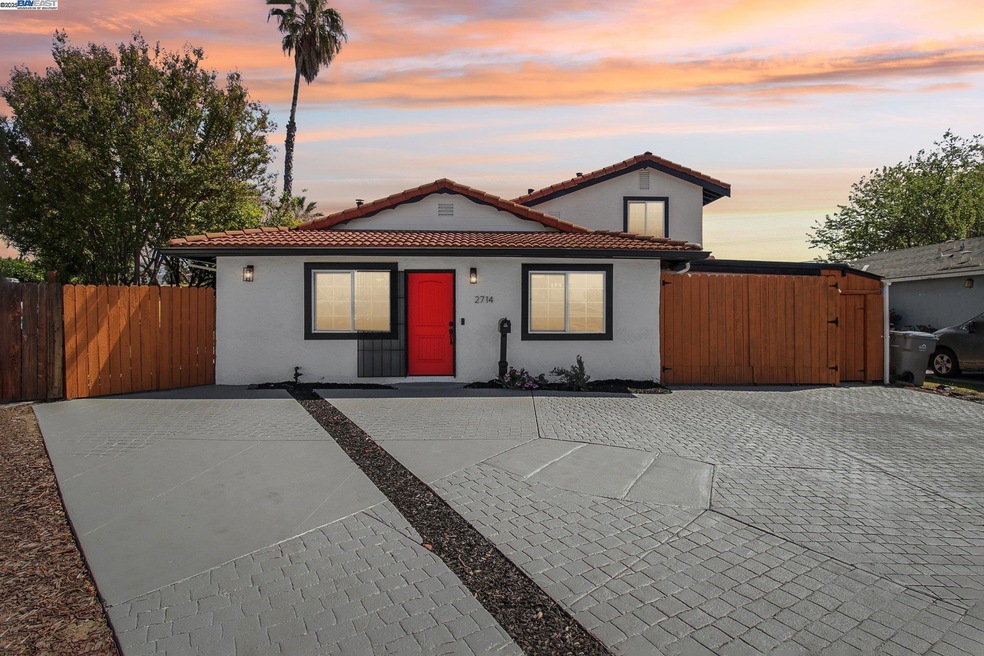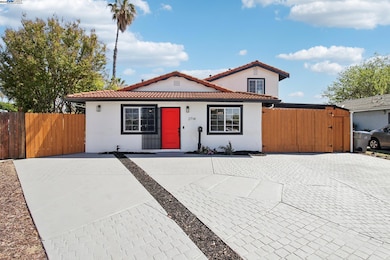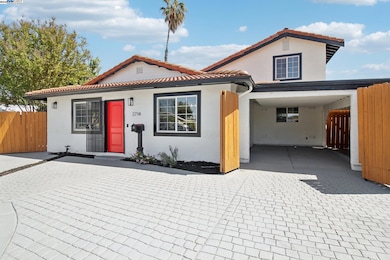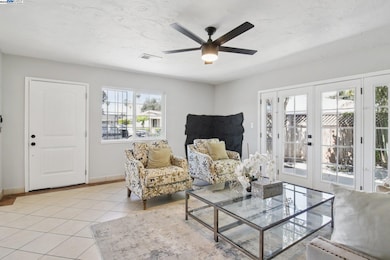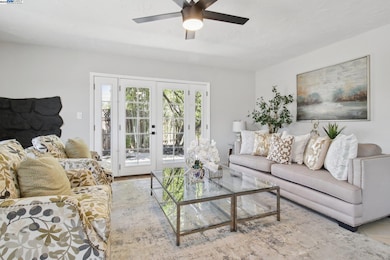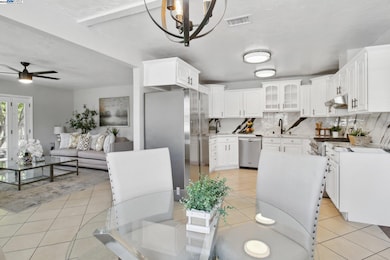
2714 Ophelia Ct San Jose, CA 95122
Leyva NeighborhoodEstimated payment $10,488/month
Highlights
- Pool House
- Updated Kitchen
- Contemporary Architecture
- Silver Creek High School Rated A-
- 0.25 Acre Lot
- Stone Countertops
About This Home
Welcome 2714 Ophelia Court - Fully remodeled 3,106 sq. ft. home on the border of Evergreen, situated in a cul-de-sac on an expansive 10,000+ sq. ft. lot. Being offered on the market for the first time, this move-in ready gem boasts a park-like backyard complete with a sparkling swimming pool—perfect for relaxation & entertaining. Inside, you'll find a chef's kitchen featuring brand-new counters, updated cabinetry, & designer inspired finishes throughout. The entire home has been upgraded, including fresh paint inside & out, new flooring, elegant baseboards, upgraded doors, remodeled bathrooms, & contemporary lighting. The second floor offers incredible versatility, featuring two separate living spaces: One with a full sized main bedroom, full bath & office space. The second with a living room, bedroom, full bath & partial kitchenette. With its potential for rental income and ability to maintain privacy from the rest of the home, it’s a perfect space for extended family, guests, or tenants. Ample space for parking with a 7-car driveway, this property is perfect for large families & multi-generational living. Potentials for ADU & expansion options are endless! Don't miss the chance to experience the perfect blend of luxury and practicality in this sought-after location.
Open House Schedule
-
Saturday, April 26, 202512:00 to 4:00 pm4/26/2025 12:00:00 PM +00:004/26/2025 4:00:00 PM +00:00Stop by and see this home in person to appreciate its beauty, huge lot and versatility.Add to Calendar
-
Sunday, April 27, 202512:00 to 4:00 pm4/27/2025 12:00:00 PM +00:004/27/2025 4:00:00 PM +00:00Stop by and see this home in person to appreciate its beauty, huge lot and versatility.Add to Calendar
Home Details
Home Type
- Single Family
Est. Annual Taxes
- $5,296
Year Built
- Built in 1961
Lot Details
- 0.25 Acre Lot
- Cul-De-Sac
- Wood Fence
- Chain Link Fence
- Landscaped
- Back Yard Fenced
Parking
- 1 Car Direct Access Garage
- Carport
Home Design
- Contemporary Architecture
- Slab Foundation
- Shingle Roof
- Stone Siding
- Stucco
Interior Spaces
- 2-Story Property
- Wood Burning Fireplace
- Family Room
- Living Room with Fireplace
- Dining Area
Kitchen
- Updated Kitchen
- Gas Range
- Plumbed For Ice Maker
- Stone Countertops
- Disposal
Flooring
- Laminate
- Tile
Bedrooms and Bathrooms
- 7 Bedrooms
Laundry
- Dryer
- Washer
Home Security
- Carbon Monoxide Detectors
- Fire and Smoke Detector
Pool
- Pool House
- In Ground Pool
- Outdoor Pool
- Fence Around Pool
Outdoor Features
- Outdoor Storage
Utilities
- Cooling Available
- Forced Air Heating System
- Gas Water Heater
Community Details
- No Home Owners Association
- Bay East Association
- Not Listed Subdivision
Listing and Financial Details
- Assessor Parcel Number 67020055
Map
Home Values in the Area
Average Home Value in this Area
Tax History
| Year | Tax Paid | Tax Assessment Tax Assessment Total Assessment is a certain percentage of the fair market value that is determined by local assessors to be the total taxable value of land and additions on the property. | Land | Improvement |
|---|---|---|---|---|
| 2023 | $5,296 | $330,498 | $45,271 | $285,227 |
| 2022 | $6,334 | $324,019 | $44,384 | $279,635 |
| 2021 | $6,145 | $317,666 | $43,514 | $274,152 |
| 2020 | $5,813 | $314,409 | $43,068 | $271,341 |
| 2019 | $5,624 | $308,245 | $42,224 | $266,021 |
| 2018 | $5,539 | $302,202 | $41,397 | $260,805 |
| 2017 | $5,393 | $296,278 | $40,586 | $255,692 |
| 2016 | $5,650 | $290,470 | $39,791 | $250,679 |
| 2015 | $5,582 | $286,108 | $39,194 | $246,914 |
| 2014 | $4,217 | $280,505 | $38,427 | $242,078 |
Property History
| Date | Event | Price | Change | Sq Ft Price |
|---|---|---|---|---|
| 04/16/2025 04/16/25 | For Sale | $1,799,999 | -- | $580 / Sq Ft |
Deed History
| Date | Type | Sale Price | Title Company |
|---|---|---|---|
| Grant Deed | -- | None Listed On Document | |
| Grant Deed | -- | None Listed On Document | |
| Quit Claim Deed | $475,500 | None Listed On Document | |
| Quit Claim Deed | $475,500 | None Listed On Document | |
| Interfamily Deed Transfer | -- | None Available | |
| Interfamily Deed Transfer | -- | None Available | |
| Interfamily Deed Transfer | -- | None Available | |
| Interfamily Deed Transfer | -- | -- | |
| Interfamily Deed Transfer | -- | -- | |
| Interfamily Deed Transfer | -- | Chicago Title Co | |
| Interfamily Deed Transfer | -- | Chicago Title Co | |
| Grant Deed | -- | -- |
Mortgage History
| Date | Status | Loan Amount | Loan Type |
|---|---|---|---|
| Previous Owner | $648,000 | Unknown | |
| Previous Owner | $200,000 | Credit Line Revolving | |
| Previous Owner | $138,000 | Credit Line Revolving | |
| Previous Owner | $372,000 | Unknown | |
| Previous Owner | $200,000 | Credit Line Revolving | |
| Previous Owner | $100,000 | Credit Line Revolving |
Similar Homes in San Jose, CA
Source: Bay East Association of REALTORS®
MLS Number: 41093504
APN: 670-20-055
- 2711 Aida Ave
- 2668 Mozart Ave
- 2651 Ophelia Ave
- 2647 Aida Ave
- 1822 Tustin Dr
- 2885 Moss Hollow Dr Unit 2885
- 2574 Whispering Hills Cir Unit 2574
- 1507 Desdemona Ct
- 2749 Fricka Ct
- 1491 Carmen Ct
- 2684 Whispering Hills Dr Unit 2684
- 1376 Carterwood Place
- 1868 Bagpipe Way
- 3231 Wellcroft Ct
- 2325 Bluebell Ave
- 2496 Sturla Dr
- 1734 Bagpipe Way
- 1837 Quimby Rd Unit 1837
- 1520 E Capitol Expy Unit 133
- 1520 E Capitol Expy Unit 8
