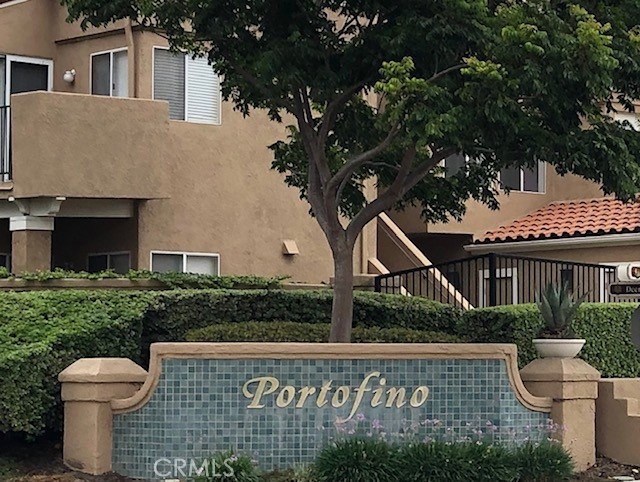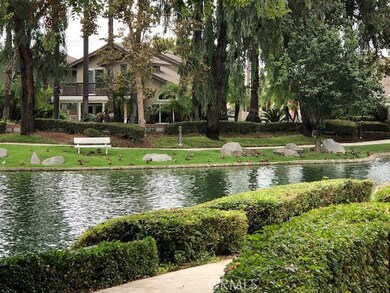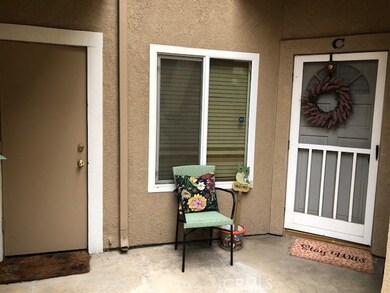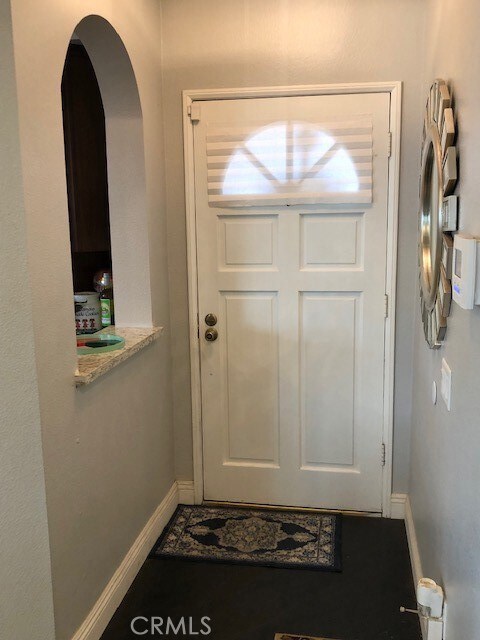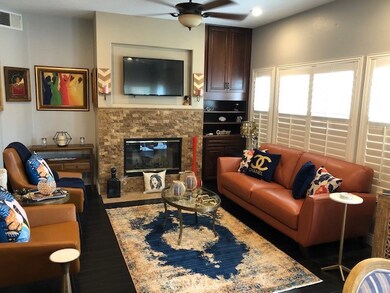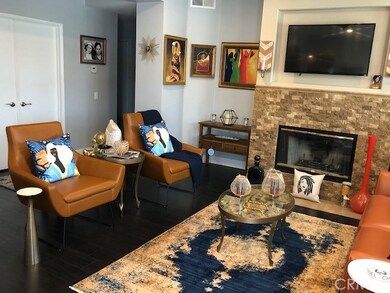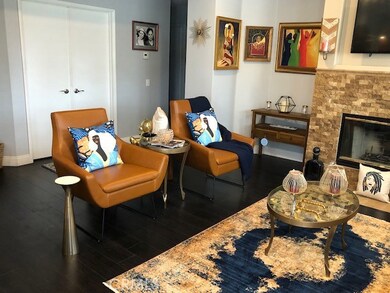
2714 S Montego Unit C Ontario, CA 91761
Ontario Ranch NeighborhoodHighlights
- In Ground Pool
- Primary Bedroom Suite
- Open Floorplan
- Fishing
- Gated Community
- Lake Privileges
About This Home
As of October 2021CREEKSIDE AT IT'S BEST!!
PORTOFINO LAKE COMMUNITY -- Elegant Single Level Condo with an Easy Walk to the Lake for Fishing, Canoeing or just relaxing on grounds surrounding the Lake, Tennis Courts, Swimming Pools, Playground, and Clubhouse for your Enjoyment!! Condo has been recently upgraded with Quartz Countertops in this Bright Open Kitchen along with a Stainless Steel Pull Down Faucet and Farm Style Sink, Gas Oven with Range Hood, Recessed Lights, Ceiling Fan and with a Cozy Nook Area next to Pantry, Newer Upgraded Kitchen Cabinets with soft closings, pull-out drawers. Dining Area has Shutters and Custom Window Coverings along with a Wrap-a-Round Patio, Newer Tile and Laminate Flooring, Airy/Roomy Living Area that includes the Mounted TV!! Built in Cabinetry. Ample Size Master Bedroom Suite with a Private Patio, Two OverSized Closets--Plenty of Room--Vanity with Granite Countertop, Bathtub/Shower and Separate Water Closet. This Home is Ready to Be Sold!! Come and Enjoy All Amenities this Community has to Offer. This One Will Not Last!!
Property Details
Home Type
- Condominium
Est. Annual Taxes
- $4,667
Year Built
- Built in 1988 | Remodeled
Lot Details
- End Unit
- No Units Located Below
- 1 Common Wall
- Density is up to 1 Unit/Acre
HOA Fees
Parking
- 2 Car Attached Garage
- Parking Available
Home Design
- Mediterranean Architecture
- Turnkey
- Slab Foundation
- Tile Roof
- Stucco
Interior Spaces
- 1,087 Sq Ft Home
- 1-Story Property
- Open Floorplan
- Ceiling Fan
- Recessed Lighting
- Gas Fireplace
- Shutters
- Living Room with Fireplace
- L-Shaped Dining Room
- Neighborhood Views
- Laundry Room
Kitchen
- Breakfast Area or Nook
- Eat-In Kitchen
- Gas Oven
- Quartz Countertops
Flooring
- Laminate
- Tile
Bedrooms and Bathrooms
- 2 Main Level Bedrooms
- Primary Bedroom Suite
- 2 Full Bathrooms
- Granite Bathroom Countertops
- Makeup or Vanity Space
- Bathtub with Shower
Home Security
Accessible Home Design
- Grab Bar In Bathroom
Pool
- In Ground Pool
- Spa
Outdoor Features
- Lake Privileges
- Patio
- Exterior Lighting
- Wrap Around Porch
Utilities
- Central Heating and Cooling System
- Cable TV Available
Listing and Financial Details
- Legal Lot and Block 5 / 75
- Tax Tract Number 13588
- Assessor Parcel Number 1083272260000
- $196 per year additional tax assessments
Community Details
Overview
- Front Yard Maintenance
- 99 Units
- Portofino At Creekside Association, Phone Number (909) 481-0600
- Creekside West Village Association, Phone Number (909) 481-0600
- Precise Mgmt. HOA
- Community Lake
Amenities
- Clubhouse
Recreation
- Tennis Courts
- Community Playground
- Community Pool
- Community Spa
- Fishing
Security
- Gated Community
- Carbon Monoxide Detectors
- Fire and Smoke Detector
Map
Home Values in the Area
Average Home Value in this Area
Property History
| Date | Event | Price | Change | Sq Ft Price |
|---|---|---|---|---|
| 10/01/2021 10/01/21 | Sold | $425,000 | +6.5% | $391 / Sq Ft |
| 08/18/2021 08/18/21 | For Sale | $399,000 | +21.3% | $367 / Sq Ft |
| 05/11/2018 05/11/18 | Sold | $329,000 | -6.8% | $303 / Sq Ft |
| 03/21/2018 03/21/18 | For Sale | $353,000 | -- | $325 / Sq Ft |
Tax History
| Year | Tax Paid | Tax Assessment Tax Assessment Total Assessment is a certain percentage of the fair market value that is determined by local assessors to be the total taxable value of land and additions on the property. | Land | Improvement |
|---|---|---|---|---|
| 2024 | $4,667 | $442,171 | $154,760 | $287,411 |
| 2023 | $4,560 | $433,500 | $151,725 | $281,775 |
| 2022 | $4,478 | $425,000 | $148,750 | $276,250 |
| 2021 | $3,615 | $345,839 | $120,886 | $224,953 |
| 2020 | $3,549 | $342,292 | $119,646 | $222,646 |
| 2019 | $3,529 | $335,580 | $117,300 | $218,280 |
| 2018 | $1,565 | $152,009 | $52,921 | $99,088 |
| 2017 | $2,281 | $149,028 | $51,883 | $97,145 |
| 2016 | $2,231 | $146,106 | $50,866 | $95,240 |
| 2015 | $2,233 | $143,911 | $50,102 | $93,809 |
| 2014 | $1,431 | $141,092 | $49,121 | $91,971 |
Mortgage History
| Date | Status | Loan Amount | Loan Type |
|---|---|---|---|
| Open | $52,200 | New Conventional | |
| Open | $394,250 | New Conventional | |
| Previous Owner | $17,505 | FHA | |
| Previous Owner | $323,420 | FHA | |
| Previous Owner | $323,040 | FHA | |
| Previous Owner | $35,000 | Unknown | |
| Previous Owner | $301,500 | Purchase Money Mortgage | |
| Previous Owner | $204,000 | Purchase Money Mortgage | |
| Previous Owner | $191,000 | Stand Alone First | |
| Previous Owner | $161,500 | Purchase Money Mortgage | |
| Previous Owner | $147,439 | FHA | |
| Previous Owner | $147,440 | FHA | |
| Previous Owner | $147,440 | FHA | |
| Closed | $51,000 | No Value Available |
Deed History
| Date | Type | Sale Price | Title Company |
|---|---|---|---|
| Grant Deed | $425,000 | California Title Company Inc | |
| Grant Deed | $329,000 | Stewart Title Of California | |
| Interfamily Deed Transfer | -- | Stewart Title Of California | |
| Grant Deed | $135,000 | Landsafe Title | |
| Trustee Deed | $146,250 | Landsafe Title | |
| Interfamily Deed Transfer | -- | Fidelity Nationaltitle Co | |
| Grant Deed | $255,000 | Fidelity National Title Co | |
| Grant Deed | -- | Investors Title Company | |
| Grant Deed | $158,000 | Fidelity National Title Ins |
Similar Homes in Ontario, CA
Source: California Regional Multiple Listing Service (CRMLS)
MLS Number: TR21182914
APN: 1083-272-26
- 3202 Parkglen Way
- 3119 Milano
- 3266 Ashgate Ct
- 3250 Clear Lake Rd
- 3005 Clover Ln
- 3680 E Peckham Paseo Unit 6
- 4068 E Coronado Privado
- 4371 S Cantos Paseo Unit 8
- 4251 E Malagon Privado Unit 38
- 3938 E Cambria Privado
- 2912 E Hazeltine St
- 3941 E Kenyon Paseo
- 3454 E Emerald Dr
- 3448 E Emerald Dr
- 3271 S Agate Paseo
- 3235 S Agate Paseo
- 2634 S Arcadian Shores Rd
- 3565 Big Creek Rd
- 3605 Foxglen Loop
- 2579 Oak Springs Place
