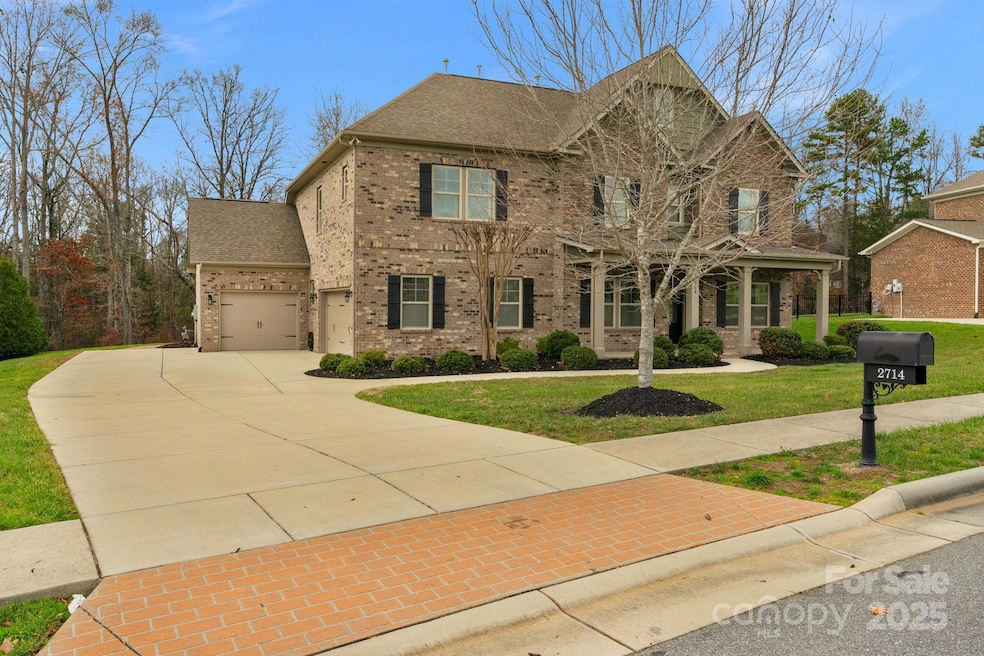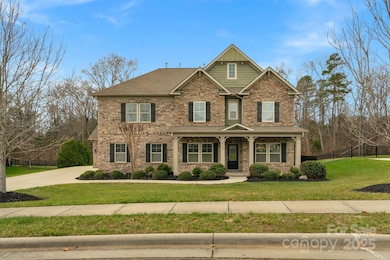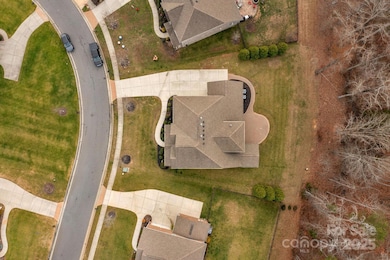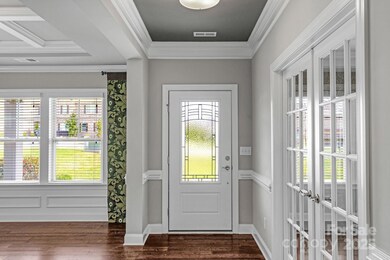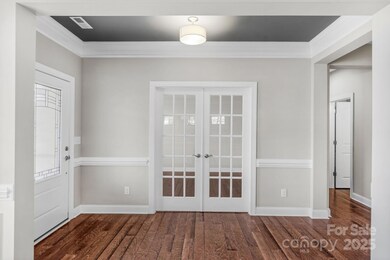
2714 Stonewood View Kannapolis, NC 28081
Highlights
- Traditional Architecture
- Wood Flooring
- Front Porch
- Charles E. Boger Elementary School Rated A-
- Community Pool
- 3 Car Attached Garage
About This Home
As of February 2025Welcome Home! This freshly painted home offers many features you will love. Walking in the front door you notice the wide hallways for easy movement throughout the main floor. Beautiful coffered ceilings adorn the formal dining room and primary bedroom on the main floor. From the main hallway you enter the spacious great room with a gas fireplace and built in shelving and cabinets, gourmet kitchen with an expansive island and year round sun room leading to an outside paver patio. Perfect for family gatherings and entertaining year round.
As you ascend the staircase you enter a spacious loft which is central to the 2nd floor that can be a television room, game room or a quiet family room to relax. The remaining 5 bedrooms are off of this loft. The large bedroom can be set up as a media room.
The 2 car garage has a utility sink and flooring by RaceDeck. There is a separate 1 car garage for your special car or work shop. Both garages have tons of storage for seasonal & sporting items.
Last Agent to Sell the Property
Keller Williams Ballantyne Area Brokerage Email: RichardSchmalz@kw.com License #301154

Home Details
Home Type
- Single Family
Est. Annual Taxes
- $7,526
Year Built
- Built in 2015
Lot Details
- Irrigation
- Property is zoned RE
HOA Fees
- $74 Monthly HOA Fees
Parking
- 3 Car Attached Garage
- Front Facing Garage
- Driveway
Home Design
- Traditional Architecture
- Brick Exterior Construction
- Slab Foundation
- Stone Veneer
- Hardboard
Interior Spaces
- 2-Story Property
- Built-In Features
- French Doors
- Great Room with Fireplace
- Pull Down Stairs to Attic
Kitchen
- Built-In Oven
- Gas Range
- Range Hood
- Microwave
- Dishwasher
- Kitchen Island
- Disposal
Flooring
- Wood
- Linoleum
- Tile
Bedrooms and Bathrooms
- Walk-In Closet
Laundry
- Laundry Room
- Washer and Electric Dryer Hookup
Outdoor Features
- Saltwater Pool
- Patio
- Front Porch
Schools
- Charles E. Boger Elementary School
- Northwest Cabarrus Middle School
- Northwest Cabarrus High School
Utilities
- Heating System Uses Natural Gas
- Gas Water Heater
Listing and Financial Details
- Assessor Parcel Number 5602-24-1554-0000
Community Details
Overview
- Cedar Management Group Association, Phone Number (704) 644-8808
- Built by Rylan
- Trinity Crest Subdivision
- Mandatory home owners association
Recreation
- Community Pool
Map
Home Values in the Area
Average Home Value in this Area
Property History
| Date | Event | Price | Change | Sq Ft Price |
|---|---|---|---|---|
| 02/20/2025 02/20/25 | Sold | $734,000 | -1.5% | $180 / Sq Ft |
| 01/24/2025 01/24/25 | Pending | -- | -- | -- |
| 12/19/2024 12/19/24 | For Sale | $745,000 | -- | $183 / Sq Ft |
Tax History
| Year | Tax Paid | Tax Assessment Tax Assessment Total Assessment is a certain percentage of the fair market value that is determined by local assessors to be the total taxable value of land and additions on the property. | Land | Improvement |
|---|---|---|---|---|
| 2024 | $7,526 | $662,820 | $129,000 | $533,820 |
| 2023 | $6,323 | $461,500 | $81,000 | $380,500 |
| 2022 | $6,314 | $460,840 | $81,000 | $379,840 |
| 2021 | $6,314 | $460,840 | $81,000 | $379,840 |
| 2020 | $6,314 | $460,840 | $81,000 | $379,840 |
| 2019 | $5,555 | $405,480 | $60,000 | $345,480 |
| 2018 | $5,474 | $405,480 | $60,000 | $345,480 |
| 2017 | $5,393 | $405,480 | $60,000 | $345,480 |
| 2016 | $5,393 | $80,000 | $80,000 | $0 |
Mortgage History
| Date | Status | Loan Amount | Loan Type |
|---|---|---|---|
| Open | $587,200 | New Conventional | |
| Closed | $587,200 | New Conventional | |
| Previous Owner | $295,926 | New Conventional |
Deed History
| Date | Type | Sale Price | Title Company |
|---|---|---|---|
| Warranty Deed | $734,000 | Fortified Title Llc | |
| Warranty Deed | $734,000 | Fortified Title Llc | |
| Warranty Deed | $406,000 | Chicago Title | |
| Special Warranty Deed | $308,500 | None Available |
Similar Homes in the area
Source: Canopy MLS (Canopy Realtor® Association)
MLS Number: 4195085
APN: 5602-24-1554-0000
- 2731 Laugenour Place
- 2655 Stonewood View
- 3099 Trinity Church Rd
- 4866 Breden St
- 3350 Keady Mill Loop
- 3820 Shider Ln
- 3624 County Down Ave Unit 5-14
- 3750 County Down Ave
- 3203 Kelsey Plaza
- 3850 County Down Ave
- 3870 County Down Ave
- 5983 Rolling Ridge Dr Unit 33
- 5041 Wakehurst St
- 6106 Old Macedonia Ct
- 3524 Tully Ave
- 3532 Tully Ave
- 6179 Mountain Vine Ave
- 2403 Sutters Rd
- 2073 Hambridge Ave
- 4012 Honey Tree Ln
