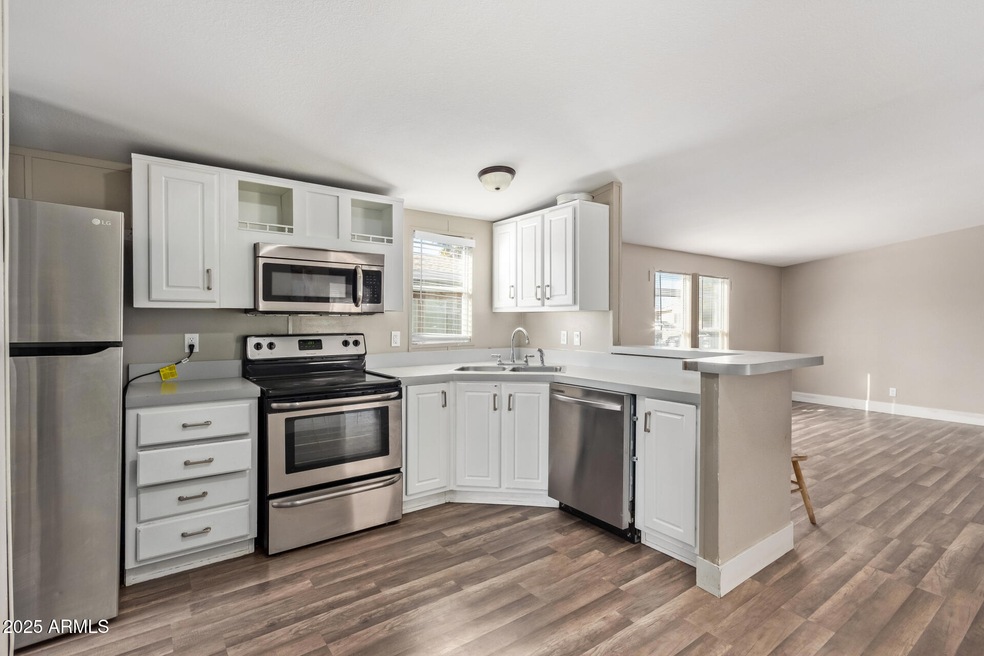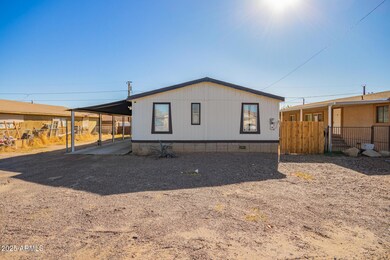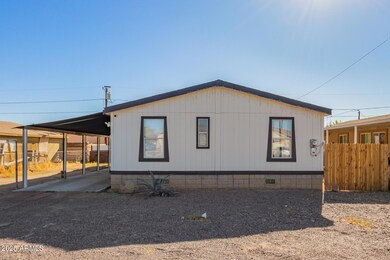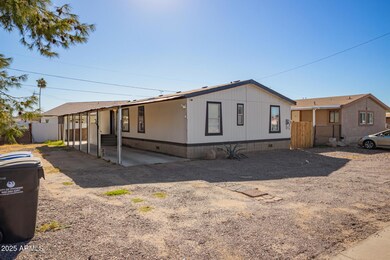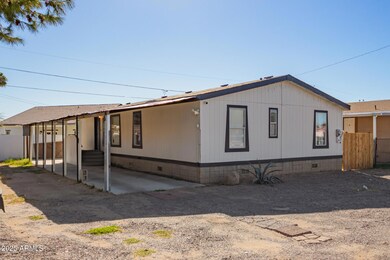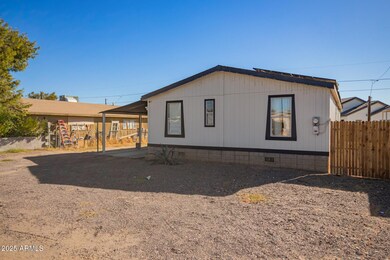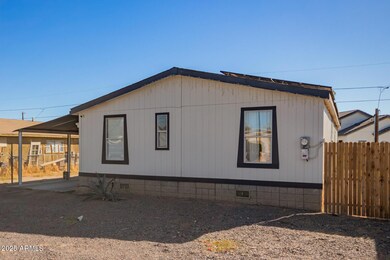
2715 E Grandview Rd Phoenix, AZ 85032
Paradise Valley NeighborhoodHighlights
- Solar Power System
- No HOA
- 1-Story Property
- Granite Countertops
- Cooling Available
About This Home
As of April 2025This 4-bedroom property features an open floor plan with updated flooring, a bright and airy living space, and a modern kitchen equipped with stainless steel appliances and plenty of storage. The spacious yard is low-maintenance, offering a blank canvas for your personal touch, while the convenient location provides easy access to schools, shopping, and major freeways. This affordable and inviting home is perfect for those seeking comfort and convenience in the heart of Phoenix. This home features solar panels, providing energy independence, significant cost savings, and increased property value.
Property Details
Home Type
- Mobile/Manufactured
Est. Annual Taxes
- $554
Year Built
- Built in 2003
Parking
- 1 Carport Space
Home Design
- Composition Roof
Interior Spaces
- 1,431 Sq Ft Home
- 1-Story Property
Kitchen
- Built-In Microwave
- Granite Countertops
Bedrooms and Bathrooms
- 4 Bedrooms
- 2 Bathrooms
Schools
- Palomino Primary Elementary School
- Palomino Intermediate School
- North Canyon High School
Additional Features
- Solar Power System
- 6,026 Sq Ft Lot
- Cooling Available
Community Details
- No Home Owners Association
- Association fees include (see remarks)
- Bell Park 5 Replatted Subdivision
Listing and Financial Details
- Tax Lot 238
- Assessor Parcel Number 214-29-087
Map
Home Values in the Area
Average Home Value in this Area
Property History
| Date | Event | Price | Change | Sq Ft Price |
|---|---|---|---|---|
| 04/04/2025 04/04/25 | Sold | $305,000 | -1.6% | $213 / Sq Ft |
| 04/01/2025 04/01/25 | Price Changed | $310,000 | 0.0% | $217 / Sq Ft |
| 04/01/2025 04/01/25 | For Sale | $310,000 | 0.0% | $217 / Sq Ft |
| 03/26/2025 03/26/25 | For Sale | $310,000 | 0.0% | $217 / Sq Ft |
| 02/17/2025 02/17/25 | For Sale | $310,000 | 0.0% | $217 / Sq Ft |
| 02/14/2025 02/14/25 | Pending | -- | -- | -- |
| 01/29/2025 01/29/25 | For Sale | $310,000 | +1.6% | $217 / Sq Ft |
| 10/24/2022 10/24/22 | Sold | $305,000 | -7.6% | $213 / Sq Ft |
| 09/30/2022 09/30/22 | Pending | -- | -- | -- |
| 09/16/2022 09/16/22 | For Sale | $330,000 | -- | $231 / Sq Ft |
Similar Homes in Phoenix, AZ
Source: Arizona Regional Multiple Listing Service (ARMLS)
MLS Number: 6811634
- 16244 N 27th Place
- 2630 E Beverly Ln
- 16225 N Cave Creek Rd Unit 106
- 16225 N Cave Creek Rd Unit 108
- 16225 N Cave Creek Rd Unit 72
- 16225 N Cave Creek Rd Unit 46
- 16225 N Cave Creek Rd Unit 31
- 2838 E Le Marche Ave
- 2645 E Phelps Rd
- 2839 E Le Marche Ave
- 16225 N 29th St Unit 2
- 2844 E Monte Cristo Ave
- 2702 E Juniper Ave
- 2939 E Paradise Ln
- 2822 E Tierra Buena Ln
- 16602 N 25th St Unit 112
- 16602 N 25th St Unit 131
- 2820 E Tracy Ln Unit 1
- 16216 N 30th Place
- 15625 N 25th St Unit 21
