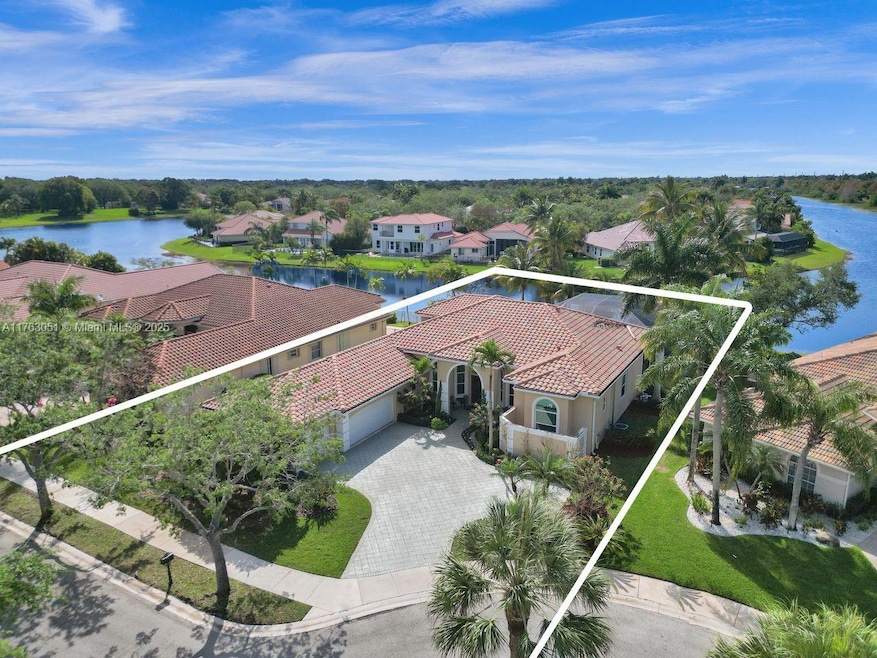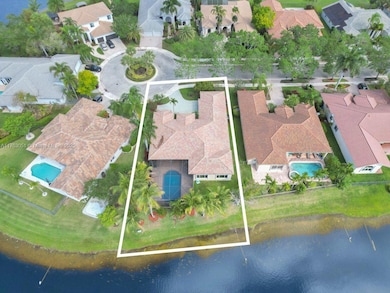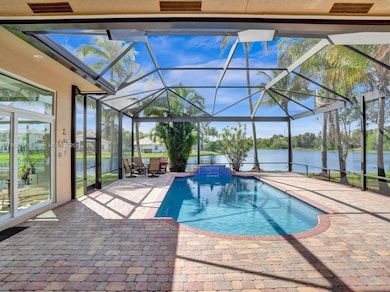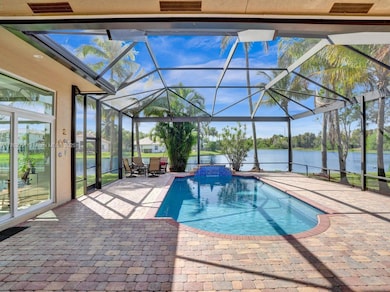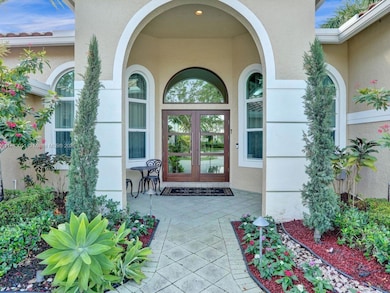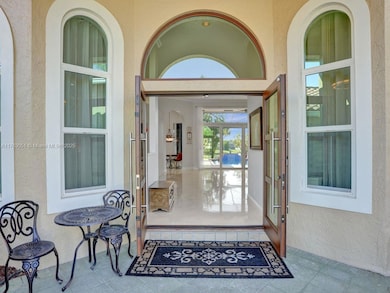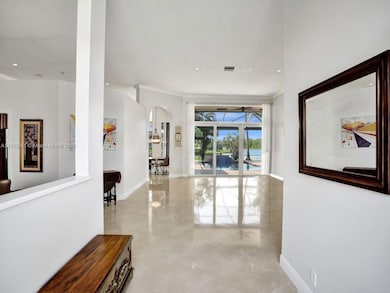
2715 Edgewater Ct Weston, FL 33332
Weston Hills NeighborhoodEstimated payment $10,085/month
Highlights
- Lake Front
- Golf Course Community
- Gated Community
- Manatee Bay Elementary School Rated A
- In Ground Pool
- Vaulted Ceiling
About This Home
Spectacular ONE-STORY completely UPDATED LAKEFRONT home in the rarely available exclusive community of Edgewater at Weston Hills Country Club. This gorgeous home is situated on a peaceful CUL-DE-SAC lot with nearby community park. From the moment you open the front door, you have breathtaking PANORAMIC LAKE VIEWS! Features include 4 BEDROOMS PLUS OFFICE/DEN & 3.5 BATHS. Spacious split bedroom floorplan with volume ceilings, luxury flooring throughout, redone and EXPANDED KITCHEN and FAMILY ROOM, multi room high end audio system. New Screened POOL with water feature and Patio overlooking tranquil lake views! NEWER ROOF, IMPACT WINDOWS & DOORS, 3 CAR GARAGE with built-in cabinetry, storage, epoxy flooring and 2 EV charging stations & A+ Schools. This is the home you have been waiting for!
Home Details
Home Type
- Single Family
Est. Annual Taxes
- $11,486
Year Built
- Built in 1994
Lot Details
- 0.31 Acre Lot
- Lake Front
- Northwest Facing Home
- Property is zoned R-3
HOA Fees
- $203 Monthly HOA Fees
Parking
- 3 Car Garage
- Electric Vehicle Home Charger
- Automatic Garage Door Opener
- Driveway
- Paver Block
- Open Parking
Home Design
- Tile Roof
- Concrete Block And Stucco Construction
Interior Spaces
- 2,870 Sq Ft Home
- 1-Story Property
- Vaulted Ceiling
- Drapes & Rods
- Blinds
- Entrance Foyer
- Family Room
- Formal Dining Room
- Den
- Lake Views
- Pull Down Stairs to Attic
Kitchen
- Breakfast Area or Nook
- Eat-In Kitchen
- Electric Range
- Microwave
- Dishwasher
- Snack Bar or Counter
- Disposal
Bedrooms and Bathrooms
- 5 Bedrooms
- Split Bedroom Floorplan
- Closet Cabinetry
- Walk-In Closet
- Dual Sinks
- Separate Shower in Primary Bathroom
Laundry
- Laundry in Utility Room
- Dryer
- Washer
Home Security
- Complete Impact Glass
- High Impact Door
Pool
- In Ground Pool
- Fence Around Pool
Outdoor Features
- Patio
- Exterior Lighting
Schools
- Manatee Bay Elementary School
- Falcon Cove Middle School
- Cypress Bay High School
Utilities
- Central Heating and Cooling System
Listing and Financial Details
- Assessor Parcel Number 503924062990
Community Details
Overview
- Sector 7 South Subdivision
- Mandatory home owners association
- The community has rules related to no recreational vehicles or boats, no trucks or trailers
Recreation
- Golf Course Community
- Golf Purchase Required
Security
- Gated Community
Map
Home Values in the Area
Average Home Value in this Area
Tax History
| Year | Tax Paid | Tax Assessment Tax Assessment Total Assessment is a certain percentage of the fair market value that is determined by local assessors to be the total taxable value of land and additions on the property. | Land | Improvement |
|---|---|---|---|---|
| 2025 | $11,486 | $554,780 | -- | -- |
| 2024 | $11,171 | $539,150 | -- | -- |
| 2023 | $11,171 | $523,450 | $0 | $0 |
| 2022 | $10,508 | $508,210 | $0 | $0 |
| 2021 | $10,213 | $493,410 | $0 | $0 |
| 2020 | $9,920 | $486,600 | $0 | $0 |
| 2019 | $9,647 | $475,660 | $0 | $0 |
| 2018 | $9,255 | $466,800 | $0 | $0 |
| 2017 | $8,760 | $454,150 | $0 | $0 |
| 2016 | $8,744 | $444,810 | $0 | $0 |
| 2015 | $8,892 | $441,720 | $0 | $0 |
| 2014 | $8,948 | $438,220 | $0 | $0 |
| 2013 | -- | $571,900 | $159,430 | $412,470 |
Property History
| Date | Event | Price | Change | Sq Ft Price |
|---|---|---|---|---|
| 04/03/2025 04/03/25 | For Sale | $1,599,000 | -- | $557 / Sq Ft |
Deed History
| Date | Type | Sale Price | Title Company |
|---|---|---|---|
| Interfamily Deed Transfer | -- | Attorney | |
| Warranty Deed | $375,000 | -- | |
| Deed | $112,000 | -- | |
| Deed | $369,300 | -- | |
| Deed | $112,000 | -- |
Mortgage History
| Date | Status | Loan Amount | Loan Type |
|---|---|---|---|
| Closed | $296,500 | New Conventional | |
| Closed | $360,000 | Unknown | |
| Closed | $201,000 | Credit Line Revolving | |
| Closed | $197,800 | Unknown | |
| Closed | $207,000 | New Conventional | |
| Previous Owner | $89,550 | New Conventional | |
| Previous Owner | $294,400 | No Value Available |
Similar Homes in Weston, FL
Source: MIAMI REALTORS® MLS
MLS Number: A11763051
APN: 50-39-24-06-2990
- 2701 Edgewater Ct
- 2724 Oakbrook Dr
- 2757 Oakbrook Ln
- 2951 Lake Ridge Ln
- 2556 Jardin Manor
- 2531 Royal Palm Way
- 2678 Meadowood Dr
- 2510 Jardin Dr
- 2520 Princeton Ct
- 3308 Islewood Ave
- 3275 Islewood Ave
- 2523 Monterey Ct
- 2494 Princeton Ct
- 2522 Monterey Ct
- 2965 Wentworth
- 2526 Monterey Ct
- 2541 Golf View Dr
- 3114 Lakewood Cir
- 2426 Deer Creek Rd
- 2456 Bay Isle Ct
