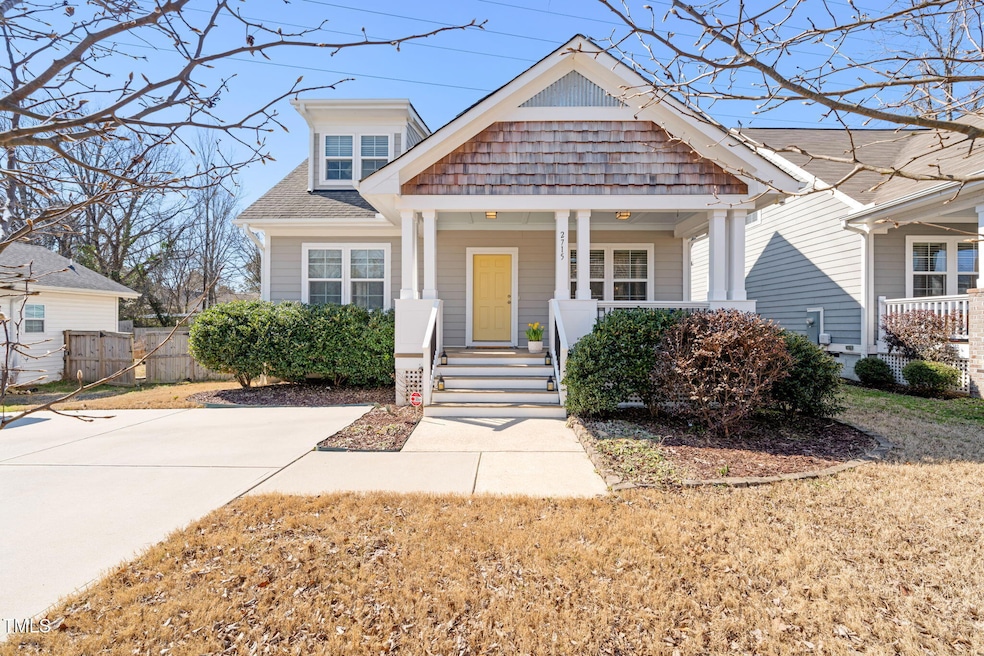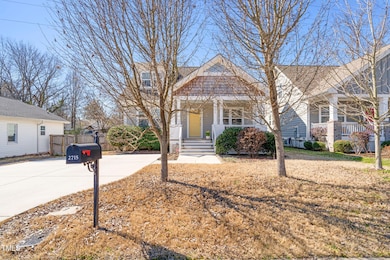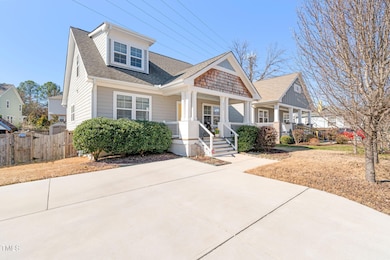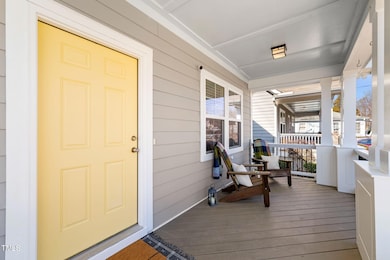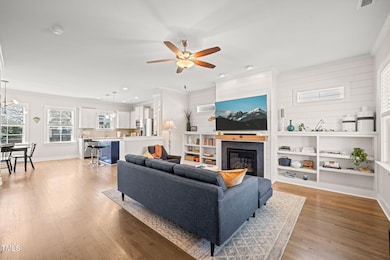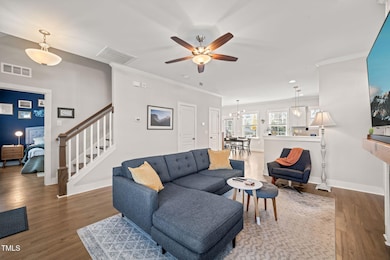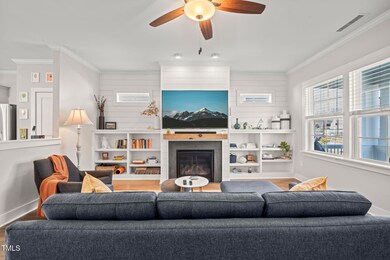
2715 Edmund St Durham, NC 27705
Old West Durham NeighborhoodEstimated payment $3,579/month
Highlights
- Deck
- Main Floor Primary Bedroom
- Quartz Countertops
- Wood Flooring
- High Ceiling
- No HOA
About This Home
IT'S TIME FOR A ''WHO'S YOUR CRUSH?'' QUIZ! If you answer YES to ANY of the following, then 2715 Edmund might be your next dreamy crush! Are you ISO: 1) an adorbs 2017 built bungalow with enough space to stretch out and just be; 2) plug & play connectivity to the Durham retail/commercial vibe--walkable to 9th St., Duke Hospital or Cocoa Cinnamon for a morning Cortadito Cubano; 3) a boss of a main level Primary Suite with a killer walk-in closet and a gorg en-suite bath; 4) a hygge filled open concept living space that would make a Dane proud with its cozy fireplace + rows of built-ins for your new green friends from the ZEN Succulent; 5) a front porch, back deck AND patio to use for evening cocktails with some hipsters you met last week on nearby 9th Street? What about 6) a fully fenced backyard for the pup or kids to get the zoomies out; 7) one of the shortest commutes available to Duke Hospital's cafeteria for some surprisingly serious sushi; 8) using one of the two bedrooms upstairs as a dedicated office or an exercise studio with one of those pilates blow-up ball things; 9) a full bath up there also, so no need to go back downstairs to pee or shower; 10) a dedicated 240V charger in the driveway for your new VW Buzz microbus or a spare clothes dryer on the front porch? So are you CRUSHING on 2715 Edmund yet? You should be. Seriously.
Home Details
Home Type
- Single Family
Est. Annual Taxes
- $4,758
Year Built
- Built in 2017
Lot Details
- 5,227 Sq Ft Lot
- Wood Fence
- Back Yard Fenced
Home Design
- Bungalow
- Block Foundation
- Architectural Shingle Roof
Interior Spaces
- 1,580 Sq Ft Home
- 2-Story Property
- Bookcases
- Smooth Ceilings
- High Ceiling
- Ceiling Fan
- Recessed Lighting
- Gas Log Fireplace
- Insulated Windows
- Blinds
- Family Room with Fireplace
- Combination Kitchen and Dining Room
- Basement
- Crawl Space
- Smart Thermostat
- Laundry on main level
Kitchen
- Gas Range
- Microwave
- Dishwasher
- Kitchen Island
- Quartz Countertops
- Disposal
Flooring
- Wood
- Carpet
- Tile
Bedrooms and Bathrooms
- 3 Bedrooms
- Primary Bedroom on Main
- Walk-In Closet
- Double Vanity
- Separate Shower in Primary Bathroom
- Bathtub with Shower
Parking
- 2 Parking Spaces
- Parking Pad
- Electric Vehicle Home Charger
- On-Street Parking
- 2 Open Parking Spaces
Outdoor Features
- Deck
- Patio
- Outdoor Storage
- Rain Gutters
- Front Porch
Schools
- E K Powe Elementary School
- Brogden Middle School
- Riverside High School
Horse Facilities and Amenities
- Grass Field
Utilities
- Forced Air Heating and Cooling System
- Heating System Uses Natural Gas
- Natural Gas Connected
- Gas Water Heater
Community Details
- No Home Owners Association
- Built by Durham Building Co.
Listing and Financial Details
- Assessor Parcel Number 104159
Map
Home Values in the Area
Average Home Value in this Area
Tax History
| Year | Tax Paid | Tax Assessment Tax Assessment Total Assessment is a certain percentage of the fair market value that is determined by local assessors to be the total taxable value of land and additions on the property. | Land | Improvement |
|---|---|---|---|---|
| 2024 | $4,758 | $341,129 | $112,100 | $229,029 |
| 2023 | $4,468 | $341,129 | $112,100 | $229,029 |
| 2022 | $4,366 | $341,129 | $112,100 | $229,029 |
| 2021 | $4,346 | $341,129 | $112,100 | $229,029 |
| 2020 | $4,243 | $341,129 | $112,100 | $229,029 |
| 2019 | $4,243 | $430,511 | $112,100 | $318,411 |
| 2018 | $4,483 | $330,480 | $25,222 | $305,258 |
| 2017 | $1,405 | $104,342 | $25,222 | $79,120 |
| 2016 | $1,358 | $104,342 | $25,222 | $79,120 |
| 2015 | $1,259 | $90,942 | $14,989 | $75,953 |
| 2014 | $1,259 | $90,942 | $14,989 | $75,953 |
Property History
| Date | Event | Price | Change | Sq Ft Price |
|---|---|---|---|---|
| 03/18/2025 03/18/25 | Price Changed | $570,000 | -2.6% | $361 / Sq Ft |
| 02/27/2025 02/27/25 | For Sale | $585,000 | -- | $370 / Sq Ft |
Deed History
| Date | Type | Sale Price | Title Company |
|---|---|---|---|
| Warranty Deed | $320,000 | None Available | |
| Warranty Deed | $118,500 | None Available | |
| Warranty Deed | $65,000 | -- | |
| Warranty Deed | $65,000 | -- | |
| Special Warranty Deed | -- | -- | |
| Trustee Deed | $29,307 | -- |
Mortgage History
| Date | Status | Loan Amount | Loan Type |
|---|---|---|---|
| Open | $275,260 | New Conventional | |
| Closed | $288,000 | New Conventional | |
| Previous Owner | $55,000 | Credit Line Revolving | |
| Previous Owner | $14,365 | Purchase Money Mortgage |
Similar Homes in Durham, NC
Source: Doorify MLS
MLS Number: 10078700
APN: 104159
- 902 Oakland Ave
- 2606 W Knox St
- 2654 Lawndale Ave
- 2401 Englewood Ave
- 1010 Rosehill Ave
- 907 Carolina Ave
- 1113 Alabama Ave
- 1124 Oval Dr Unit 88
- 1117 Oval Dr Unit 73
- 2416 W Club Blvd
- 1212 Oval Dr Unit 91
- 1216 Oval Dr Unit 90
- 1220 Oval Dr Unit 89
- 2805 Crest St
- 2222 Woodrow St
- 2214 Woodrow St
- 2218 Woodrow St
- 417 W Club Blvd
- 1508 W Markham Ave
- 311 Swift Ave Unit 202
