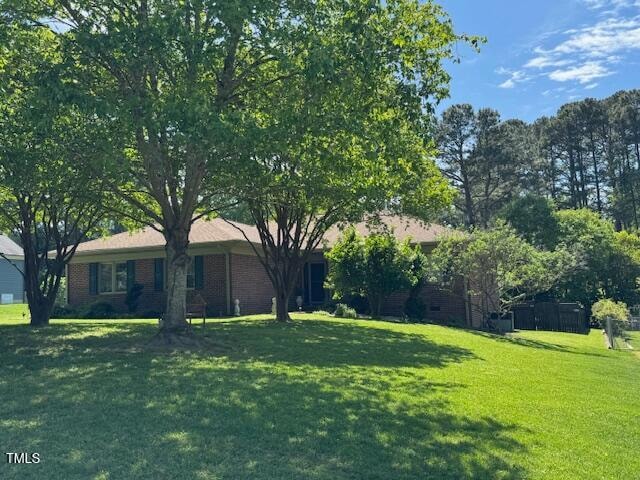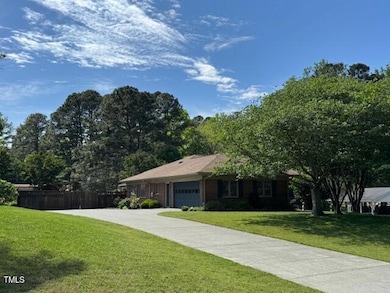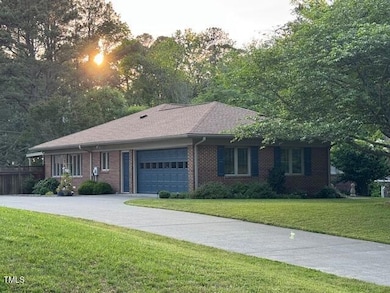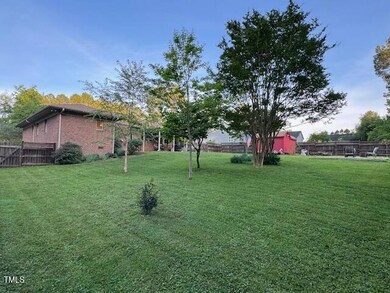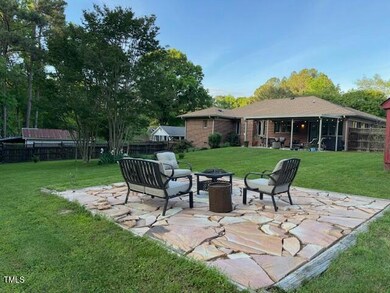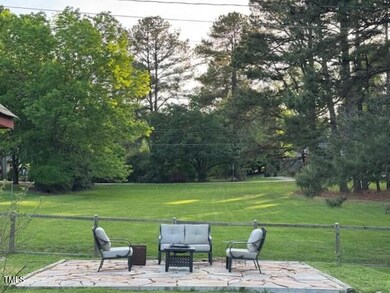
2715 Freemont Rd Durham, NC 27705
Croasdaile NeighborhoodEstimated payment $3,116/month
Highlights
- Popular Property
- Private Lot
- Wood Flooring
- Two Primary Bedrooms
- Partially Wooded Lot
- Sun or Florida Room
About This Home
Custom built beautiful all-brick ranch home with two master suites located on slightly elevated professionally landscaped lot with beautiful trees and perennial gardens in spring and summer. A well-built home like this comes along once in a lifetime. Don't miss out! Large bedrooms with hardwood floors and private bathrooms, living room, Sunroom, large kitchen with dining area, and an oversized laundry room. One level easy flow floorplan living in this wonderful 2 bed/2.5 bath ranch built in 1996. The large, fenced back yard has large sheds. The freshly painted home has a whole house fan, gas FP in LR, two water heaters, a sunroom, covered back porch with ceiling fan and an oversized 2 car garage with ample shelving. Convenient to Duke and downtown Durham, Chapel Hill or I-85. Minutes to Eno River State Park. Private, peaceful setting yet an ultra-convenient location! Excellent home for aging in place. Lots of space on the property for an ADU.
Home Details
Home Type
- Single Family
Est. Annual Taxes
- $3,975
Year Built
- Built in 1996
Lot Details
- 0.48 Acre Lot
- Lot Dimensions are 104x202x104x202
- Property fronts a state road
- East Facing Home
- Gated Home
- Wood Fence
- Perimeter Fence
- Wire Fence
- Landscaped
- Private Lot
- Rectangular Lot
- Partially Wooded Lot
- Few Trees
- Back Yard Fenced and Front Yard
Parking
- 2 Car Attached Garage
- Parking Storage or Cabinetry
- Inside Entrance
- Parking Accessed On Kitchen Level
- Lighted Parking
- Side Facing Garage
- Garage Door Opener
- Private Driveway
- 12 Open Parking Spaces
- Off-Street Parking
Home Design
- Brick Veneer
- Brick Foundation
- Block Foundation
- Frame Construction
- Architectural Shingle Roof
- Asbestos Shingle Roof
- Aluminum Siding
Interior Spaces
- 1,913 Sq Ft Home
- 1-Story Property
- Smooth Ceilings
- High Ceiling
- Ceiling Fan
- Recessed Lighting
- Gas Log Fireplace
- Fireplace Features Masonry
- Double Pane Windows
- Wood Frame Window
- Window Screens
- Entrance Foyer
- Living Room with Fireplace
- Combination Kitchen and Dining Room
- Sun or Florida Room
- Storage
- Property Views
Kitchen
- Eat-In Kitchen
- Butlers Pantry
- Built-In Electric Oven
- Built-In Self-Cleaning Oven
- Electric Cooktop
- Range Hood
- Ice Maker
- Dishwasher
- Stainless Steel Appliances
- Quartz Countertops
Flooring
- Wood
- Ceramic Tile
- Luxury Vinyl Tile
Bedrooms and Bathrooms
- 2 Bedrooms
- Double Master Bedroom
- Dual Closets
- Walk-In Closet
- Separate Shower in Primary Bathroom
- Soaking Tub
- Bathtub with Shower
- Walk-in Shower
Laundry
- Laundry Room
- Laundry on main level
- Washer and Electric Dryer Hookup
Attic
- Attic Floors
- Pull Down Stairs to Attic
- Unfinished Attic
Basement
- Exterior Basement Entry
- French Drain
- Dirt Floor
- Crawl Space
- Basement Storage
Home Security
- Storm Doors
- Carbon Monoxide Detectors
- Fire and Smoke Detector
Accessible Home Design
- Accessible Full Bathroom
- Visitor Bathroom
- Accessible Bedroom
- Kitchen Appliances
- Accessible Hallway
- Accessible Closets
- Accessible Washer and Dryer
- Handicap Accessible
- Accessible Doors
- Accessible Entrance
Outdoor Features
- Covered patio or porch
- Separate Outdoor Workshop
- Outdoor Storage
- Outbuilding
- Rain Gutters
Schools
- Hillandale Elementary School
- Brogden Middle School
- Riverside High School
Horse Facilities and Amenities
- Grass Field
Utilities
- Cooling System Powered By Gas
- ENERGY STAR Qualified Air Conditioning
- Whole House Fan
- Central Air
- Heating System Uses Gas
- Heating System Uses Natural Gas
- Vented Exhaust Fan
- Underground Utilities
- Power Generator
- Natural Gas Connected
- Gas Water Heater
- High Speed Internet
- Cable TV Available
Community Details
- No Home Owners Association
- Built by Birmingham Construction
- Spring Valley Subdivision
Listing and Financial Details
- Home warranty included in the sale of the property
- Assessor Parcel Number 175986
Map
Home Values in the Area
Average Home Value in this Area
Tax History
| Year | Tax Paid | Tax Assessment Tax Assessment Total Assessment is a certain percentage of the fair market value that is determined by local assessors to be the total taxable value of land and additions on the property. | Land | Improvement |
|---|---|---|---|---|
| 2024 | $3,975 | $284,955 | $44,370 | $240,585 |
| 2023 | $3,733 | $284,955 | $44,370 | $240,585 |
| 2022 | $3,647 | $284,955 | $44,370 | $240,585 |
| 2021 | $3,630 | $284,955 | $44,370 | $240,585 |
| 2020 | $3,545 | $284,955 | $44,370 | $240,585 |
| 2019 | $3,545 | $284,955 | $44,370 | $240,585 |
| 2018 | $2,868 | $211,451 | $25,882 | $185,569 |
| 2017 | $2,847 | $211,451 | $25,882 | $185,569 |
| 2016 | $2,751 | $211,451 | $25,882 | $185,569 |
| 2015 | $2,892 | $208,891 | $31,982 | $176,909 |
| 2014 | $2,892 | $208,891 | $31,982 | $176,909 |
Property History
| Date | Event | Price | Change | Sq Ft Price |
|---|---|---|---|---|
| 12/14/2023 12/14/23 | Off Market | $440,000 | -- | -- |
| 04/18/2023 04/18/23 | Sold | $440,000 | -7.4% | $230 / Sq Ft |
| 03/27/2023 03/27/23 | Pending | -- | -- | -- |
| 03/02/2023 03/02/23 | For Sale | $475,000 | -- | $248 / Sq Ft |
Deed History
| Date | Type | Sale Price | Title Company |
|---|---|---|---|
| Warranty Deed | $440,000 | None Listed On Document | |
| Warranty Deed | $301,000 | None Available |
Mortgage History
| Date | Status | Loan Amount | Loan Type |
|---|---|---|---|
| Open | $426,800 | New Conventional | |
| Previous Owner | $237,000 | New Conventional | |
| Previous Owner | $240,800 | New Conventional |
Similar Homes in Durham, NC
Source: Doorify MLS
MLS Number: 10091738
APN: 175986
- 4508 Regis Ave
- 2808 Newquay St
- 4800 Howe St
- 7 Dubarry Ct
- 503 Marshall Way
- 3508 Cole Mill Rd
- 1 Greenfield Ct
- 2224 Conestoga Dr
- 216 Jefferson Dr
- 211 Fleming Dr
- 149 Baldwin Dr
- 4709 Stafford Dr
- 803 Blackberry Ln
- Lot 2 Willet Rd
- 1204 Opal Ln Unit 93
- 1208 Opal Ln Unit 92
- 1112 Opal Ln Unit 102
- 1104 Opal Ln Unit 104
- 1108 Opal Ln Unit 103
- 1113 Opal Ln Unit 72
