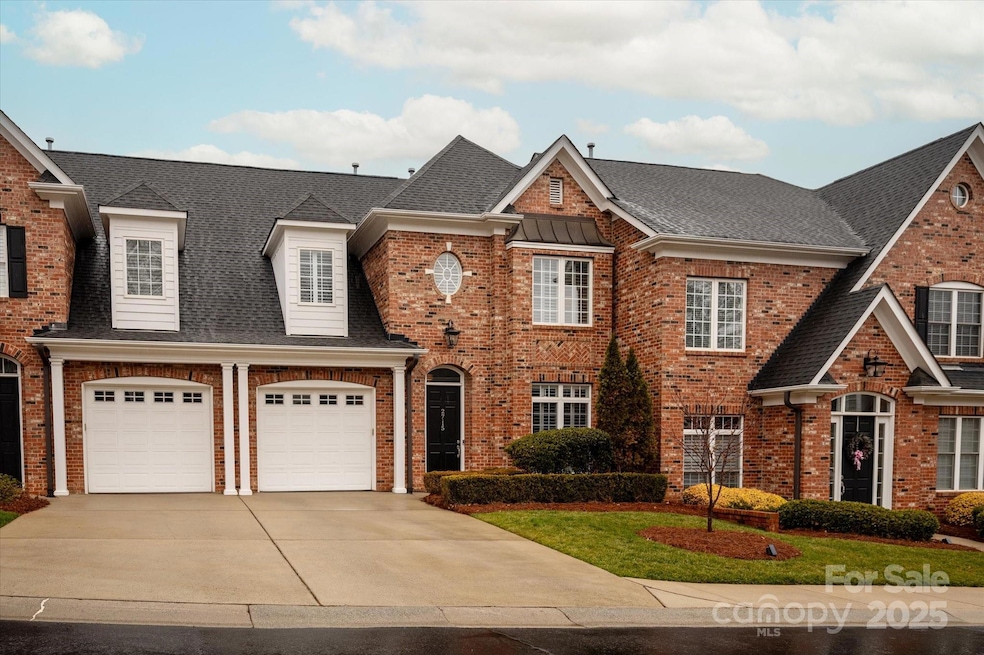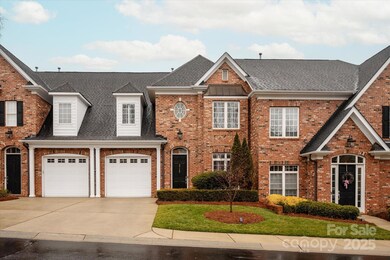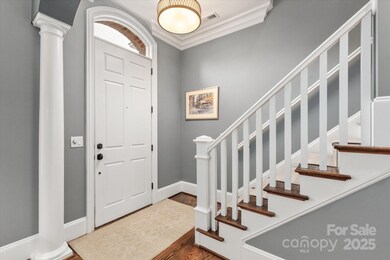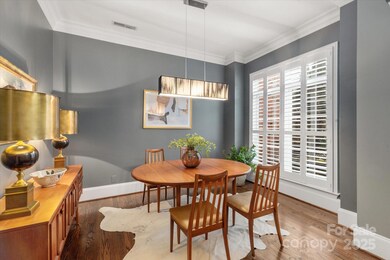
2715 Phillips Gate Dr Charlotte, NC 28210
Foxcroft NeighborhoodHighlights
- Open Floorplan
- Transitional Architecture
- Fireplace
- Sharon Elementary Rated A-
- Wood Flooring
- Rear Porch
About This Home
As of February 2025This immaculate brick townhome, nestled in the heart of SouthPark, offers a prime location just steps away from all the best restaurants and retail South Charlotte has to offer. Inside, you'll find high-end finishes, high ceilings, open spaces and a formal dining area perfect for entertaining. The chef’s kitchen features stainless steel appliances and Cambria quartz countertops. Hardwood floors flow throughout, while custom Elfa closet systems provide excellent organization. Enjoy special features like a sunny four-season sunroom and a generously sized, fenced-in landscaped backyard. The home also includes a separate laundry room and an attached 1-car garage. Upstairs, the spacious primary suite offers an alcove sitting area, a luxurious en-suite with a stand-alone shower, soaking tub, and a generously sized walk-in closet. Two secondary bedrooms share a well-appointed bathroom. This home is the perfect blend of luxury and convenience. And all walkable to everything in SouthPark!
Last Agent to Sell the Property
Dickens Mitchener & Associates Inc Brokerage Email: sgeorge@dickensmitchener.com License #278037

Townhouse Details
Home Type
- Townhome
Est. Annual Taxes
- $4,779
Year Built
- Built in 2006
Lot Details
- Lot Dimensions are 30' x 102' x 30' x 105'
- Privacy Fence
- Back Yard Fenced
- Irrigation
HOA Fees
- $520 Monthly HOA Fees
Parking
- 1 Car Attached Garage
- Front Facing Garage
- Garage Door Opener
- Driveway
Home Design
- Transitional Architecture
- Slab Foundation
- Four Sided Brick Exterior Elevation
Interior Spaces
- 2-Story Property
- Open Floorplan
- Fireplace
- Insulated Windows
- Pull Down Stairs to Attic
- Laundry Room
Kitchen
- Electric Range
- Microwave
- Plumbed For Ice Maker
- Dishwasher
- Disposal
Flooring
- Wood
- Tile
Bedrooms and Bathrooms
- 3 Bedrooms
Outdoor Features
- Rear Porch
Schools
- Sharon Elementary School
- Alexander Graham Middle School
- South Mecklenburg High School
Utilities
- Forced Air Heating and Cooling System
- Vented Exhaust Fan
- Heating System Uses Natural Gas
- Gas Water Heater
- Cable TV Available
Listing and Financial Details
- Assessor Parcel Number 183-141-29
Community Details
Overview
- Ams Association, Phone Number (980) 229-9260
- Phillips Gate Subdivision
- Mandatory home owners association
Security
- Card or Code Access
Map
Home Values in the Area
Average Home Value in this Area
Property History
| Date | Event | Price | Change | Sq Ft Price |
|---|---|---|---|---|
| 02/28/2025 02/28/25 | Sold | $790,000 | -1.1% | $409 / Sq Ft |
| 01/30/2025 01/30/25 | For Sale | $799,000 | +16.6% | $414 / Sq Ft |
| 05/03/2022 05/03/22 | Sold | $685,000 | +9.6% | $375 / Sq Ft |
| 04/03/2022 04/03/22 | Pending | -- | -- | -- |
| 04/01/2022 04/01/22 | For Sale | $625,000 | -- | $342 / Sq Ft |
Tax History
| Year | Tax Paid | Tax Assessment Tax Assessment Total Assessment is a certain percentage of the fair market value that is determined by local assessors to be the total taxable value of land and additions on the property. | Land | Improvement |
|---|---|---|---|---|
| 2023 | $4,779 | $610,800 | $175,000 | $435,800 |
| 2022 | $4,262 | $428,600 | $135,000 | $293,600 |
| 2021 | $4,251 | $428,600 | $135,000 | $293,600 |
| 2020 | $4,243 | $428,600 | $135,000 | $293,600 |
| 2019 | $4,228 | $428,600 | $135,000 | $293,600 |
| 2018 | $5,090 | $382,400 | $135,000 | $247,400 |
| 2017 | $5,013 | $382,400 | $135,000 | $247,400 |
| 2016 | $5,003 | $382,400 | $135,000 | $247,400 |
| 2015 | $4,992 | $382,400 | $135,000 | $247,400 |
| 2014 | $4,951 | $382,400 | $135,000 | $247,400 |
Mortgage History
| Date | Status | Loan Amount | Loan Type |
|---|---|---|---|
| Open | $170,000 | New Conventional | |
| Previous Owner | $500,000 | Credit Line Revolving | |
| Previous Owner | $323,250 | No Value Available | |
| Previous Owner | -- | No Value Available | |
| Previous Owner | $350,200 | New Conventional | |
| Previous Owner | $46,800 | Stand Alone Second | |
| Previous Owner | $374,400 | New Conventional | |
| Previous Owner | $340,000 | Purchase Money Mortgage |
Deed History
| Date | Type | Sale Price | Title Company |
|---|---|---|---|
| Warranty Deed | $790,000 | Cardinal Title | |
| Deed | -- | -- | |
| Warranty Deed | $468,000 | None Available | |
| Warranty Deed | $425,000 | None Available |
Similar Homes in Charlotte, NC
Source: Canopy MLS (Canopy Realtor® Association)
MLS Number: 4217267
APN: 183-141-29
- 2924 Sharon View Rd Unit C
- 2924 Sharon View Rd Unit B
- 2924 Sharon View Rd Unit A
- 3309 Stettler View Rd Unit 230
- 5003 Sharon Rd Unit S
- 4860 S Hill View Dr Unit 67
- 5001 Sharon Rd Unit H
- 2825 Sharon View Rd
- 5009 Sharon Rd Unit E
- 5007 Sharon Rd Unit R
- 5007 Sharon Rd Unit S
- 5011 Sharon Rd Unit J
- 5011 Sharon Rd Unit B
- 4605 Curraghmore Rd Unit 4605
- 6319 Hazelton Dr
- 3625 Colony Crossing Dr
- 3615 Maple Glenn Ln Unit 8
- 3301 Mountainbrook Rd
- 3324 Champaign St
- 4536 Fox Brook Ln






