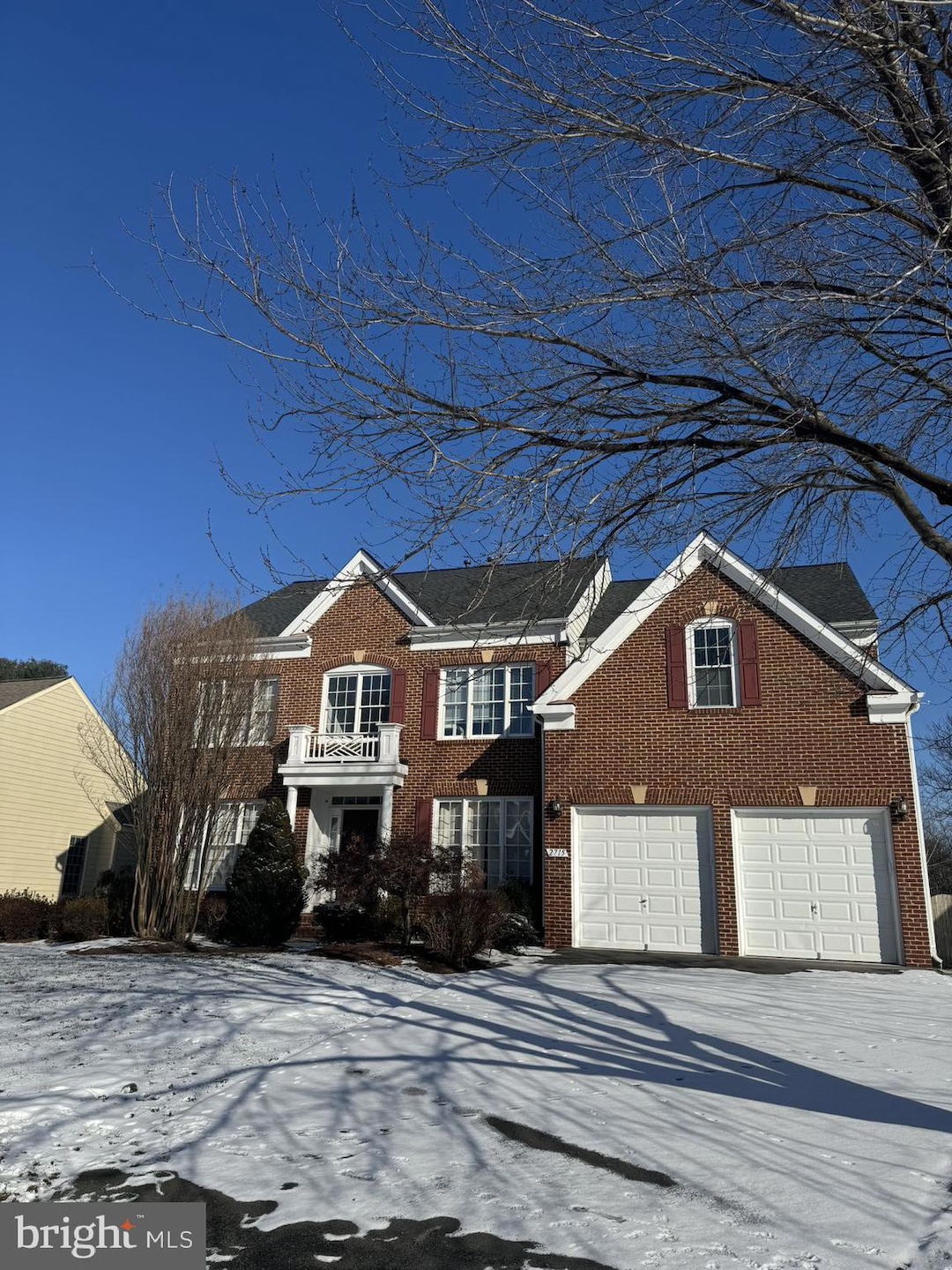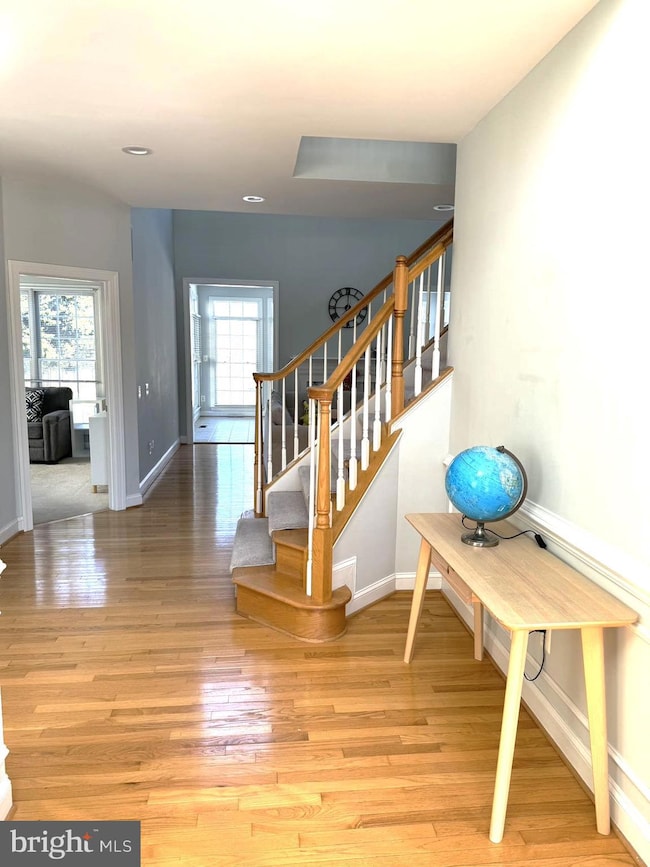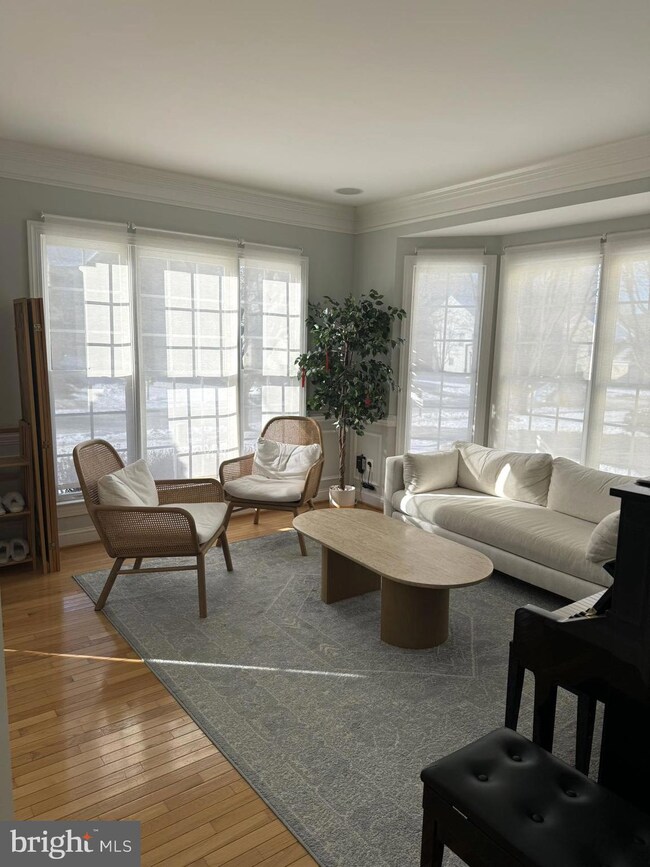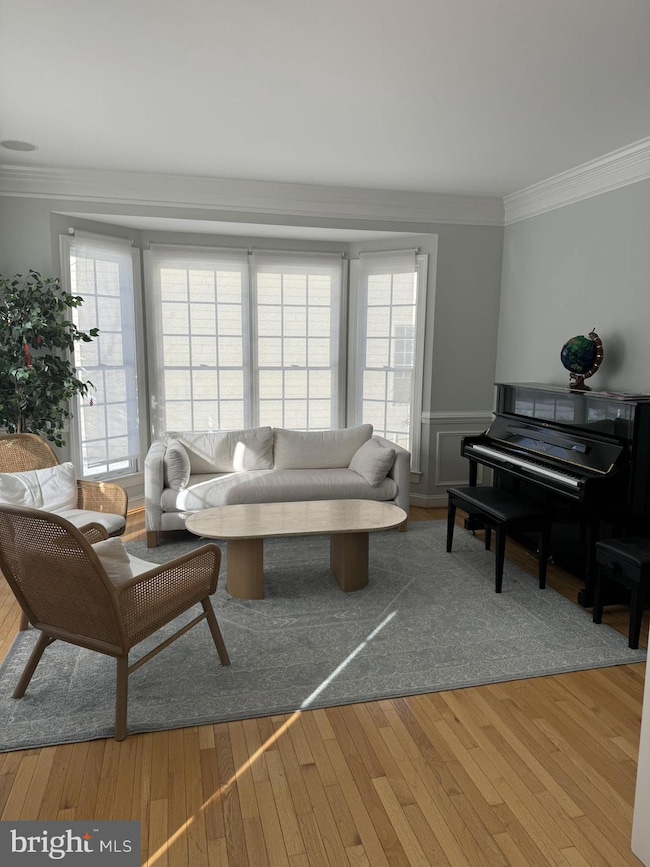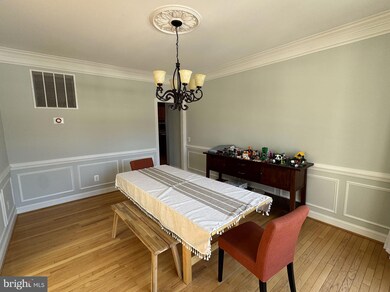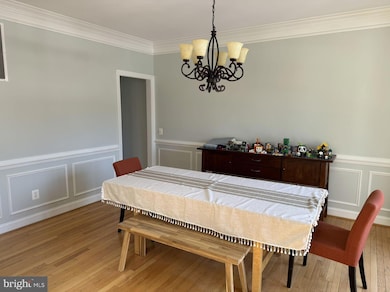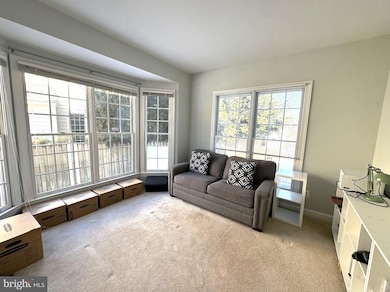
2715 Robaleed Way Herndon, VA 20171
Oak Hill NeighborhoodHighlights
- Colonial Architecture
- Deck
- 2 Fireplaces
- Fox Mill Elementary School Rated A
- Vaulted Ceiling
- 2 Car Attached Garage
About This Home
As of February 2025Welcome to 2715 Robaleed Way, a stunning brick-front colonial residence nestled in the serene Oak Hill area of Herndon. This spacious home offers approximately 5,000 square feet of living space on a 0.33-acre lot, providing ample room for comfort and entertainment.
Soaring two-story foyer leading to an open floor plan, perfect for gatherings. Gourmet Kitchen was remodeled in 2021 with more space and new cabinets added. Two sets of washer and dryer, one in the kitchen (2019) and the other set is in the master bathroom (2021); new counter top (2021 and 2025), faucets (2021 and 2025).
Family Room features a dramatic two-story ceiling and a cozy fireplace. Main Level Bedroom is conveniently located with an adjacent full bath. On the second floor there are four spacious bedrooms and three full bathrooms.
The master bathroom was renovated in 2021 with new tiles, tub, plumbing and vanities. Finished Basement includes a gourmet kitchenette, wet bar, full bath, and an optional bedroom, ideal for guests or recreation. The custom deck overlooks a beautifully landscaped yard, perfect for outdoor activities and relaxation.
Situated just minutes from the Silver Line Metro (3 miles), Dulles Airport (7 miles), and with easy access to the Dulles Toll Road, this home offers both tranquility and convenience. Enjoy nearby shopping, restaurants, and the Reston walking paths, all within a short distance.
Don't miss the opportunity to own this exceptional property in a prime location. Schedule a viewing today and experience the perfect blend of luxury and comfort at 2715 Robaleed Way.
Home Details
Home Type
- Single Family
Est. Annual Taxes
- $11,370
Year Built
- Built in 2001
Lot Details
- 0.3 Acre Lot
- South Facing Home
- Property is zoned 130
HOA Fees
- $75 Monthly HOA Fees
Parking
- 2 Car Attached Garage
- Side Facing Garage
- Driveway
Home Design
- Colonial Architecture
- Brick Exterior Construction
- Concrete Perimeter Foundation
Interior Spaces
- Property has 3 Levels
- Tray Ceiling
- Vaulted Ceiling
- 2 Fireplaces
- Fire and Smoke Detector
- Laundry on main level
Bedrooms and Bathrooms
- 5 Main Level Bedrooms
- 5 Full Bathrooms
Basement
- Walk-Up Access
- Basement Windows
Accessible Home Design
- More Than Two Accessible Exits
Outdoor Features
- Deck
- Patio
- Shed
Schools
- South Lakes High School
Utilities
- Forced Air Heating and Cooling System
- Natural Gas Water Heater
Listing and Financial Details
- Tax Lot 5
- Assessor Parcel Number 0254 21 0005
Community Details
Overview
- Built by EQUITY HOMES
- Robaleed Subdivision
Recreation
- Community Playground
Map
Home Values in the Area
Average Home Value in this Area
Property History
| Date | Event | Price | Change | Sq Ft Price |
|---|---|---|---|---|
| 02/28/2025 02/28/25 | Sold | $1,300,000 | 0.0% | $253 / Sq Ft |
| 01/25/2025 01/25/25 | For Sale | $1,299,900 | +23.8% | $253 / Sq Ft |
| 05/07/2021 05/07/21 | Sold | $1,050,000 | +10.6% | $228 / Sq Ft |
| 04/18/2021 04/18/21 | Pending | -- | -- | -- |
| 04/16/2021 04/16/21 | For Sale | $949,000 | 0.0% | $206 / Sq Ft |
| 07/15/2019 07/15/19 | Rented | $3,400 | 0.0% | -- |
| 06/28/2019 06/28/19 | For Rent | $3,400 | -- | -- |
Tax History
| Year | Tax Paid | Tax Assessment Tax Assessment Total Assessment is a certain percentage of the fair market value that is determined by local assessors to be the total taxable value of land and additions on the property. | Land | Improvement |
|---|---|---|---|---|
| 2024 | $11,708 | $1,010,640 | $326,000 | $684,640 |
| 2023 | $11,405 | $1,010,640 | $326,000 | $684,640 |
| 2022 | $11,593 | $1,013,860 | $326,000 | $687,860 |
| 2021 | $9,859 | $840,140 | $296,000 | $544,140 |
| 2020 | $9,636 | $814,230 | $296,000 | $518,230 |
| 2019 | $9,341 | $789,230 | $271,000 | $518,230 |
| 2018 | $9,021 | $784,440 | $271,000 | $513,440 |
| 2017 | $9,107 | $784,440 | $271,000 | $513,440 |
| 2016 | $9,088 | $784,440 | $271,000 | $513,440 |
| 2015 | $8,993 | $805,830 | $271,000 | $534,830 |
| 2014 | $8,973 | $805,830 | $271,000 | $534,830 |
Mortgage History
| Date | Status | Loan Amount | Loan Type |
|---|---|---|---|
| Open | $1,040,000 | New Conventional | |
| Closed | $1,040,000 | New Conventional | |
| Previous Owner | $700,000 | New Conventional | |
| Previous Owner | $700,000 | New Conventional | |
| Previous Owner | $495,550 | Purchase Money Mortgage |
Deed History
| Date | Type | Sale Price | Title Company |
|---|---|---|---|
| Deed | $1,300,000 | Westcor Land Title | |
| Deed | $1,300,000 | Westcor Land Title | |
| Deed | $1,050,000 | Realty Title | |
| Deed | $1,050,000 | Realty Title Of Tysons Inc | |
| Warranty Deed | $815,000 | -- | |
| Deed | $619,459 | -- |
Similar Homes in Herndon, VA
Source: Bright MLS
MLS Number: VAFX2219076
APN: 0254-21-0005
- 2702 Robaleed Way
- 2711 Calkins Rd
- 2604 Quincy Adams Dr
- 2583 John Milton Dr
- 12516 Summer Place
- 12132 Stirrup Rd
- 12134 Quorn Ln
- 12725 Oak Farms Dr
- 12701 Bradwell Rd
- 2618 Bastian Ln
- 2623 Steeplechase Dr
- 2940 Timber Wood Way
- 11943 Riders Ln
- 2959 Franklin Oaks Dr
- 3059 Purple Martin Place
- 2454 Arctic Fox Way
- 11922 Blue Spruce Rd
- 2402 Cloudcroft Square
- 2650 Black Fir Ct
- 12986 Prince Towne Ct
