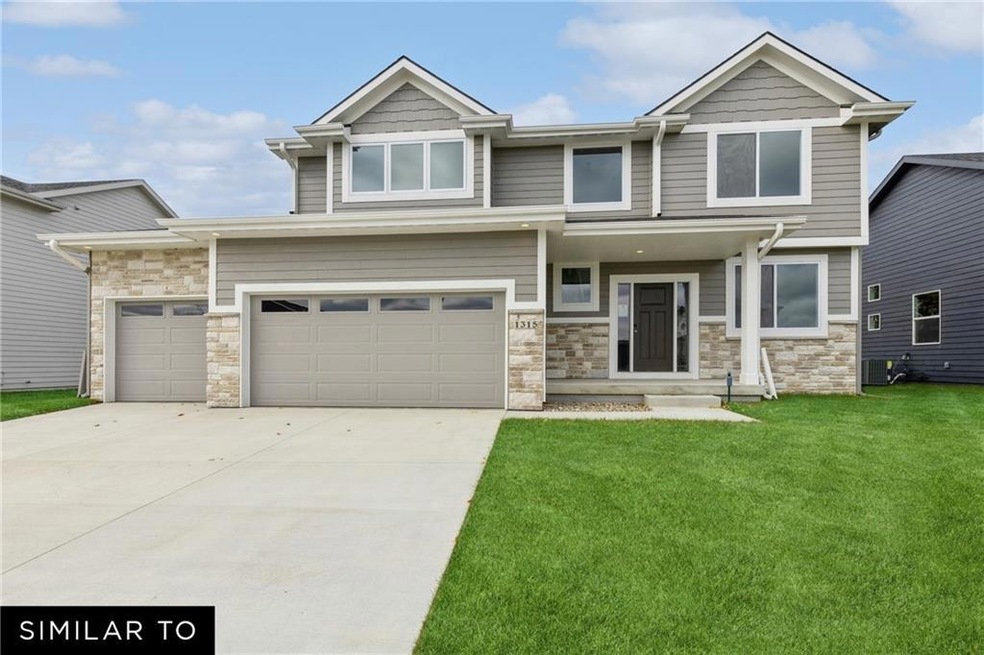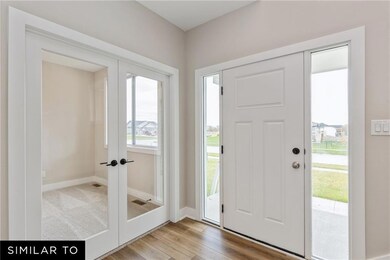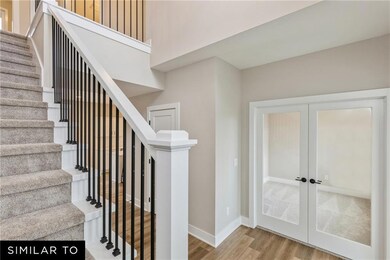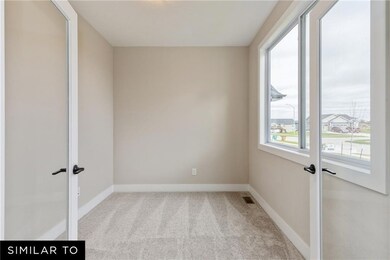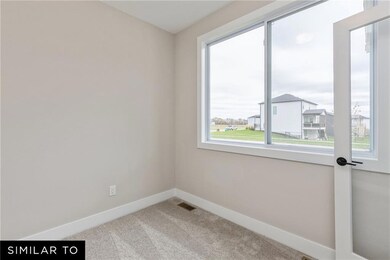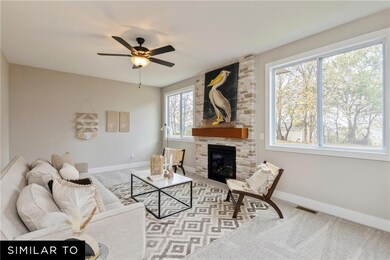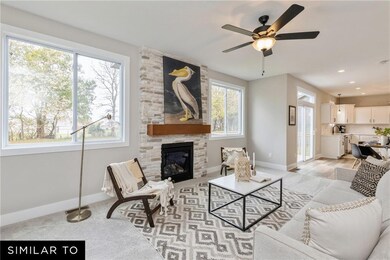
2715 SE Florence Dr Waukee, IA 50263
Highlights
- Forced Air Heating and Cooling System
- Wood Siding
- Gas Log Fireplace
- Shuler Elementary School Rated A
- Carpet
- 1-minute walk to Country Club Glen Park
About This Home
As of August 2024This Richland Plan from Jerrys Homes in Waukee's Kettlestone Ridge, is an open concept, two story entry, large kitchen and impressive hidden walk in pantry with adjacent family room. If you like to entertain you will love this layout. A 4 bedroom, 3 bath floorplan also includes a main level multi-purpose room that works as a study or office. This home has all the bells and whistles with over 2200 Finished Sq. Ft. The spacious master suite boasts a bath including a double vanity, tile shower, bubble tub and large walk in closet. Wait – there is a more – a convenient second floor laundry room! Come check out the extensive features of this home. Home is in a versatile Waukee location with several shops and restaurants close. Waukee School district with quick interstate access on Grand Prairie Parkway. Home warranty included. Jerrys Homes has been building in the Des Moines area for 60 years.
Home Details
Home Type
- Single Family
Year Built
- Built in 2024
HOA Fees
- $13 Monthly HOA Fees
Home Design
- Asphalt Shingled Roof
- Wood Siding
- Stone Siding
Interior Spaces
- 2,225 Sq Ft Home
- 2-Story Property
- Gas Log Fireplace
- Carpet
- Unfinished Basement
- Basement Window Egress
- Laundry on upper level
Kitchen
- Stove
- Microwave
- Dishwasher
Bedrooms and Bathrooms
- 4 Bedrooms
Parking
- 3 Car Attached Garage
- Driveway
Additional Features
- 9,068 Sq Ft Lot
- Forced Air Heating and Cooling System
Community Details
- HOA Management Solutions Association
- Built by Jerry's Homes, Inc
Listing and Financial Details
- Assessor Parcel Number 1604338004
Map
Home Values in the Area
Average Home Value in this Area
Property History
| Date | Event | Price | Change | Sq Ft Price |
|---|---|---|---|---|
| 08/06/2024 08/06/24 | Sold | $469,990 | 0.0% | $211 / Sq Ft |
| 06/11/2024 06/11/24 | Pending | -- | -- | -- |
| 03/12/2024 03/12/24 | For Sale | $469,990 | -- | $211 / Sq Ft |
Tax History
| Year | Tax Paid | Tax Assessment Tax Assessment Total Assessment is a certain percentage of the fair market value that is determined by local assessors to be the total taxable value of land and additions on the property. | Land | Improvement |
|---|---|---|---|---|
| 2024 | -- | $85,000 | $80,000 | $5,000 |
Mortgage History
| Date | Status | Loan Amount | Loan Type |
|---|---|---|---|
| Open | $375,992 | New Conventional | |
| Closed | $375,992 | New Conventional |
Deed History
| Date | Type | Sale Price | Title Company |
|---|---|---|---|
| Warranty Deed | $470,000 | None Listed On Document | |
| Warranty Deed | $470,000 | None Listed On Document | |
| Warranty Deed | $470,000 | None Listed On Document |
Similar Homes in Waukee, IA
Source: Des Moines Area Association of REALTORS®
MLS Number: 690919
APN: 16-04-338-004
- 1065 Waukee Ave
- 1115 Waukee Ave
- 2850 Timber Creek Ln
- 2755 SE Florence Dr
- 2502 NW 162nd St
- 3948 NW 177th Ct
- 3991 NW 177th Ct
- 4158 NW 177th St
- 2704 NW 165th Ln
- 2710 NW 165th Ln
- 2382 NW 162nd Ln
- 2357 NW 162nd Ln
- 16538 Boston Pkwy
- 2414 NW 160th Ct
- 2728 NW 167th Ct
- 2859 Berkshire Pkwy
- 130 SE Legacy Pointe Blvd
- 1685 SE Silver Pointe Dr
- 1650 SE Silver Pointe Dr
- 3123 162nd St
